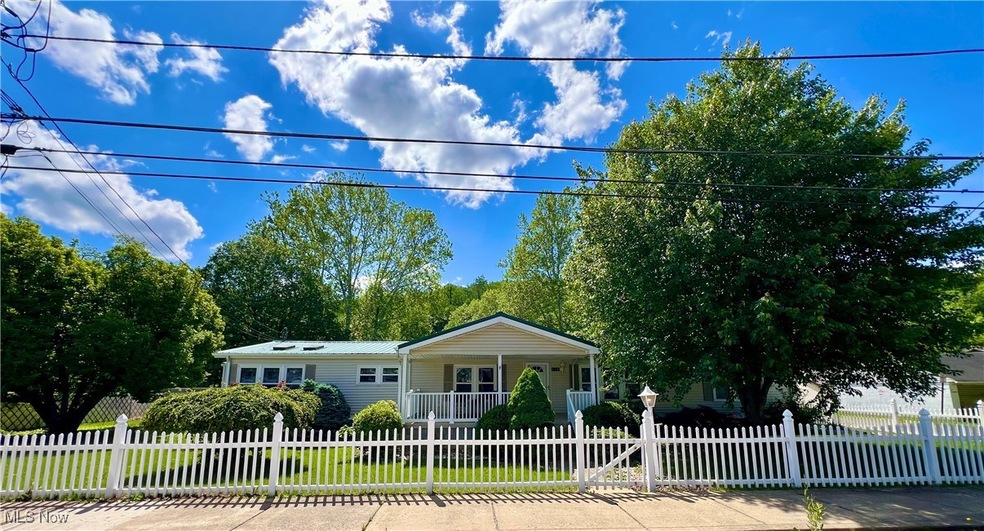115 Rhodes St Rayland, OH 43943
Estimated payment $990/month
Highlights
- Heated In Ground Pool
- No HOA
- 2 Car Detached Garage
- Deck
- Covered Patio or Porch
- Eat-In Kitchen
About This Home
Welcome to 115 Rhodes Street – a spacious 3-bedroom, 2-bath home, offering the ultimate blend of comfort, space, and outdoor living. The highlight? A stunning heated in-ground pool—3 to 10 feet deep—with a slide, diving board, and expansive concrete patio, all fully fenced for privacy. It's your own backyard oasis, perfect for summer fun and poolside entertaining. Inside, enjoy a large eat-in kitchen, formal dining room, two living areas, and a bright sunroom that opens to a generous deck and covered porch. The home’s thoughtful layout includes a primary suite with attached bath and two additional spacious bedrooms. Sitting on a half-acre lot that spans the entire block, this home boasts multiple outdoor living spaces, including covered front and back porches, a huge detached heated garage, and two sheds for added storage. Don’t miss this rare opportunity to own a home designed for everyday comfort and unforgettable outdoor entertaining. Windows replaced 2015 - Window World. Appliances and kitchen island stay. Pool is professionally opened, closed and treated throughout the year, pool has 2 sets of steps. Flooring updated in 2020. Schedule your tour today!
Listing Agent
The Holden Agency Brokerage Email: rfinney@theholdenagencyre.com, 740-314-2848 License #2021005084 Listed on: 05/25/2025

Co-Listing Agent
The Holden Agency Brokerage Email: rfinney@theholdenagencyre.com, 740-314-2848 License #2018003382
Property Details
Home Type
- Mobile/Manufactured
Est. Annual Taxes
- $563
Year Built
- Built in 1990
Lot Details
- 0.51 Acre Lot
- Back and Front Yard Fenced
- Vinyl Fence
- Chain Link Fence
- 21-0240-000,21-02102-000,21-02042-000
Parking
- 2 Car Detached Garage
- Driveway
- Off-Street Parking
Home Design
- Metal Roof
- Vinyl Siding
Interior Spaces
- 1-Story Property
- Built-In Features
- Ceiling Fan
- Propane Fireplace
- Double Pane Windows
- Living Room with Fireplace
Kitchen
- Eat-In Kitchen
- Range
- Microwave
- Dishwasher
- Kitchen Island
- Disposal
Bedrooms and Bathrooms
- 3 Main Level Bedrooms
- 2 Full Bathrooms
Laundry
- Dryer
- Washer
Accessible Home Design
- Accessible Approach with Ramp
Pool
- Heated In Ground Pool
- Pool Cover
- Diving Board
Outdoor Features
- Deck
- Covered Patio or Porch
Utilities
- Forced Air Heating and Cooling System
- Water Softener
Community Details
- No Home Owners Association
- Watson & Thomassons Second Add Subdivision
Listing and Financial Details
- Assessor Parcel Number 21-02041-000
Map
Home Values in the Area
Average Home Value in this Area
Property History
| Date | Event | Price | List to Sale | Price per Sq Ft |
|---|---|---|---|---|
| 10/26/2025 10/26/25 | For Sale | $179,500 | 0.0% | -- |
| 10/25/2025 10/25/25 | Off Market | $179,500 | -- | -- |
| 05/25/2025 05/25/25 | For Sale | $179,500 | -- | -- |
Source: MLS Now
MLS Number: 5125818
- 0 Dolezal Rd
- 42 Watson St
- 1357 4th St
- 7318 State Route 150
- 4000 State Route 152
- 382 Township Rd
- 148 Oak Dr
- 153 County Road 3
- 152 County Road 3
- 459 County Road 2
- 4593 County Road 15
- 0 E Riverview Dr Unit 5157431
- 236 Ace Dr
- 7 Montenery Rd
- 73881 Colerain Mount Pleasant Rd
- 0 2nd St Unit 5157319
- 56 3rd St
- 58611 Sharon Blvd
- 0 County Rd 11 Unit 5162034
- 0 County Rd 11 Unit 5162054
- 900 Market St
- 428 N Zane Hwy
- 25 S 5th St
- 108 S 4th St Unit 3
- 1020 Broadway St Unit B4
- 118 3rd St Unit 118
- 8 5th St
- 16 Edgwood St Unit Second Floor
- 0 Spanish Manor Unit 4 Spanish Manor
- 0 Spanish Manor Unit 2 Spanish Manor
- 596 National Rd
- 1143 Main St
- 889 Ivy Ave Unit 889
- 50560 Cindy Dr Unit 7
- 50563 Cindy Dr Unit Ashton 3
- 50585 Cindy Dr
- 50565 Cindy Dr
- 50198 W Rustic Dr
- 50210 S Rustic Dr
- 2241 Chapline St






