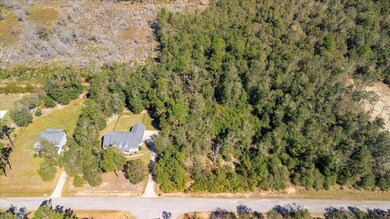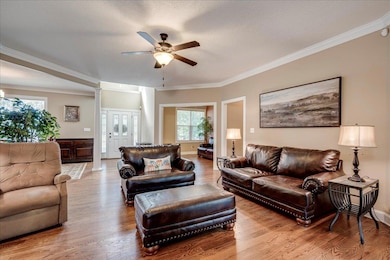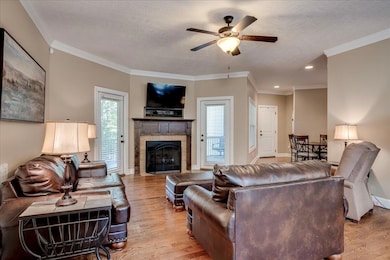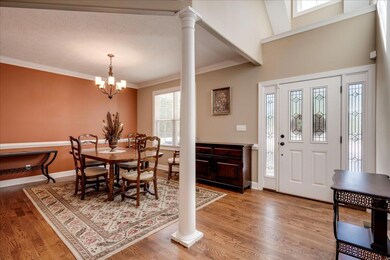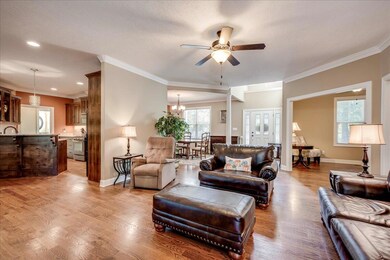
115 Ridge Pointe Dr Waynesboro, GA 30830
Highlights
- Wood Flooring
- Covered Patio or Porch
- Tankless Water Heater
- Bonus Room
- Laundry Room
- Kitchen Island
About This Home
As of February 2025Custom built home on 1+ Acre. Welcome to quiet country living in this 3 BR/3 Bath beauty in the desirable Ridge Pointe neighborhood. With 2236 sq. ft, the home features hardwood flooring, custom cabinetry, granite countertops and high-end finishes including bullnose corners, two-story foyer and brick backsplash. Great layout for entertaining with family room, study, formal dining room and a breakfast nook. Well appointed kitchen with stainless appliances, gas range and a bar that seats four.Spacious master includes his/her closets, en suite bath with dual vanities, tiled walk-in shower with transom windows, and a separate toilet room. Both guest bedrooms have their own bathrooms, and a finished upstairs loft could be used for a 4th bedroom, office, playroom or flex space. Other features we love include: Southern style front porch, screened back porch with great views, gas fireplace, 2-car garage, sprinkler system, walk-in attic, brand new HVAC, tankless water heater, fenced backyard, wiring for generator and underground power and cable lines. Located in north Burke County, convenient to Fort Gordon and Augusta area. All homes in Ridge Pointe are constructed on 1-2+ Acre lots.This is an as-is sale.** adjoining 1.2 Acre lot, located at 117 Ridge Pointe Drive, is for sale (MLS 534859). Price reduction will be considered if purchased together.
Last Agent to Sell the Property
Blanchard & Calhoun - Scott Nixon License #372544 Listed on: 10/19/2024

Home Details
Home Type
- Single Family
Est. Annual Taxes
- $3,219
Year Built
- Built in 2015
Lot Details
- 1.01 Acre Lot
- Fenced
- Landscaped
- Front and Back Yard Sprinklers
HOA Fees
- $15 Monthly HOA Fees
Parking
- Garage
Home Design
- Composition Roof
- HardiePlank Type
Interior Spaces
- 2,236 Sq Ft Home
- 1-Story Property
- Gas Log Fireplace
- Insulated Windows
- Blinds
- Insulated Doors
- Family Room
- Living Room with Fireplace
- Dining Room
- Bonus Room
- Crawl Space
- Walkup Attic
- Security System Leased
- Laundry Room
Kitchen
- Gas Range
- Built-In Microwave
- Kitchen Island
Flooring
- Wood
- Carpet
- Ceramic Tile
Bedrooms and Bathrooms
- 3 Bedrooms
- 3 Full Bathrooms
- Primary bathroom on main floor
Outdoor Features
- Covered Patio or Porch
Schools
- Waynesboro Elementary School
- Burke County Middle School
- Burke County High School
Utilities
- Central Air
- Heating System Uses Propane
- Well
- Tankless Water Heater
- Gas Water Heater
- Septic Tank
Community Details
- Built by John Highsmith/Highsmith Building Services Inc.
- Ridge Pointe Subdivision
Listing and Financial Details
- Assessor Parcel Number 072024
Ownership History
Purchase Details
Home Financials for this Owner
Home Financials are based on the most recent Mortgage that was taken out on this home.Purchase Details
Home Financials for this Owner
Home Financials are based on the most recent Mortgage that was taken out on this home.Purchase Details
Purchase Details
Similar Homes in Waynesboro, GA
Home Values in the Area
Average Home Value in this Area
Purchase History
| Date | Type | Sale Price | Title Company |
|---|---|---|---|
| Warranty Deed | $371,000 | -- | |
| Deed | $25,000 | -- | |
| Deed | $25,000 | -- | |
| Deed | -- | -- | |
| Deed | $350,000 | -- |
Mortgage History
| Date | Status | Loan Amount | Loan Type |
|---|---|---|---|
| Open | $352,450 | New Conventional | |
| Previous Owner | $226,000 | New Conventional | |
| Previous Owner | $221,350 | New Conventional | |
| Previous Owner | $20,305 | New Conventional |
Property History
| Date | Event | Price | Change | Sq Ft Price |
|---|---|---|---|---|
| 02/04/2025 02/04/25 | Sold | $371,000 | -0.3% | $166 / Sq Ft |
| 01/08/2025 01/08/25 | Price Changed | $372,000 | +0.8% | $166 / Sq Ft |
| 12/12/2024 12/12/24 | Price Changed | $369,000 | -0.3% | $165 / Sq Ft |
| 10/19/2024 10/19/24 | For Sale | $370,000 | -- | $165 / Sq Ft |
Tax History Compared to Growth
Tax History
| Year | Tax Paid | Tax Assessment Tax Assessment Total Assessment is a certain percentage of the fair market value that is determined by local assessors to be the total taxable value of land and additions on the property. | Land | Improvement |
|---|---|---|---|---|
| 2024 | $3,219 | $165,074 | $9,800 | $155,274 |
| 2023 | $3,402 | $159,269 | $8,000 | $151,269 |
| 2022 | $2,930 | $137,170 | $8,000 | $129,170 |
| 2021 | $2,477 | $113,190 | $8,000 | $105,190 |
| 2020 | $2,481 | $113,190 | $8,000 | $105,190 |
| 2019 | $2,228 | $99,930 | $6,727 | $93,203 |
| 2018 | $2,174 | $97,508 | $4,305 | $93,203 |
| 2017 | $2,261 | $101,043 | $4,305 | $96,738 |
| 2016 | $2,276 | $101,043 | $4,305 | $96,738 |
| 2015 | $98 | $4,305 | $4,305 | $0 |
| 2014 | $98 | $4,305 | $4,305 | $0 |
| 2013 | -- | $4,305 | $4,305 | $0 |
Agents Affiliated with this Home
-

Seller's Agent in 2025
Elizabeth Highsmith
Blanchard & Calhoun - Scott Nixon
(706) 551-0729
167 Total Sales
-
C
Buyer's Agent in 2025
Chris Beard
Douglas Lane Real Estate Group
(706) 449-7708
102 Total Sales
Map
Source: REALTORS® of Greater Augusta
MLS Number: 534861
APN: 072-024
- 126 Deerwood Dr
- 230 Crestridge Dr
- 37 Dr
- 104 Vanna Ln
- 110 Vanna Ln
- 0 Highway 25 S Unit 452487
- 711 Stone Ave
- 1219 Susan Ct
- 869 Waters St
- 855 Academy Ave
- 0000 Georgia 56
- 412 W 9th St
- 818 Academy Ave
- 506 Holly Dr
- 413 S Liberty St
- 403 Shadrack St
- 413 Jones Ave
- 503 Victory Dr
- 415 Victory Dr
- 118 Lake Bluff Dr

