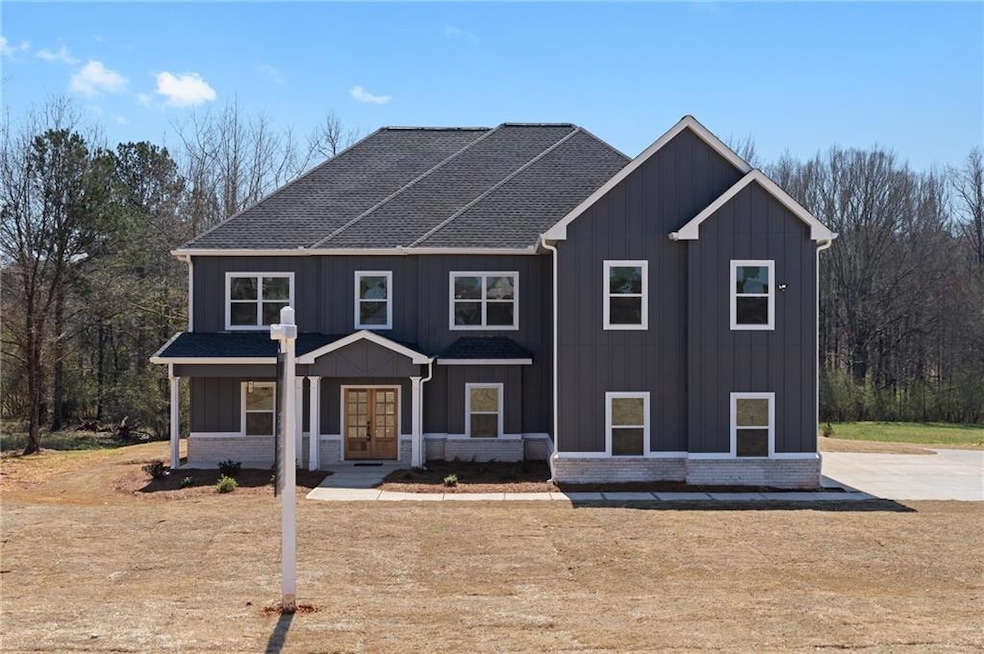$5,000 INCENTIVES TOWARDS YOUR CLOSING COSTS OPPORTUNITY - Welcome to this stunning new construction 5-bedroom, 4-bathroom modern farmhouse set on over 2 acres in the picturesque rolling hills of the sought-after River Cove Meadows community. From the moment you step onto the inviting front porch and through the striking oak double doors, you'll be captivated by the thoughtful design and high-end finishes throughout this light-filled home. The grand 2-story foyer leads to a spacious dining room, beautifully anchored by a statement accent wall and pendant lighting. Across the hall, a dedicated home office offers the perfect space for productivity. The family room features well appointed exposed beams, another stylish accent wall, and a fireplace. Overlooking the family room is the chef-inspired kitchen, outfitted with ample quartz countertops, sleek black fixtures, a large island,abundant soft close cabinetry, and a deep farmhouse sink. The main floor also includes a private guest suite with distinct bathroom finishes, a functional laundry room, and plenty of storage. The upper level is dedicated to the luxurious owner's suite, which spans the entire right wing of the home. This retreat boasts its own fireplace, an expansive spa-like bathroom with a walk-in shower, soaking tub, dual vanities, and immense closet space. Additionally, a second closet offers flexibility for extra storage, a private office, or even a workout space. Each secondary bedroom is generously sized, complete with walk-in closets and upgraded bathrooms showcasing quartz countertops, sleek black fixtures, and pristine tilework. Step outside to your covered patio and enjoy the serene beauty of your expansive backyard, perfect for relaxation or outdoor gatherings. Conveniently located just minutes from I-20, Meta, Rivian, Covington Square, Chimney Park, and the Cricket Frog Nature Trail, this home offers easy access to restaurants, shopping, and recreational activities. With its combination of modern luxury, functionality, and an unbeatable location, this home is top tier.







