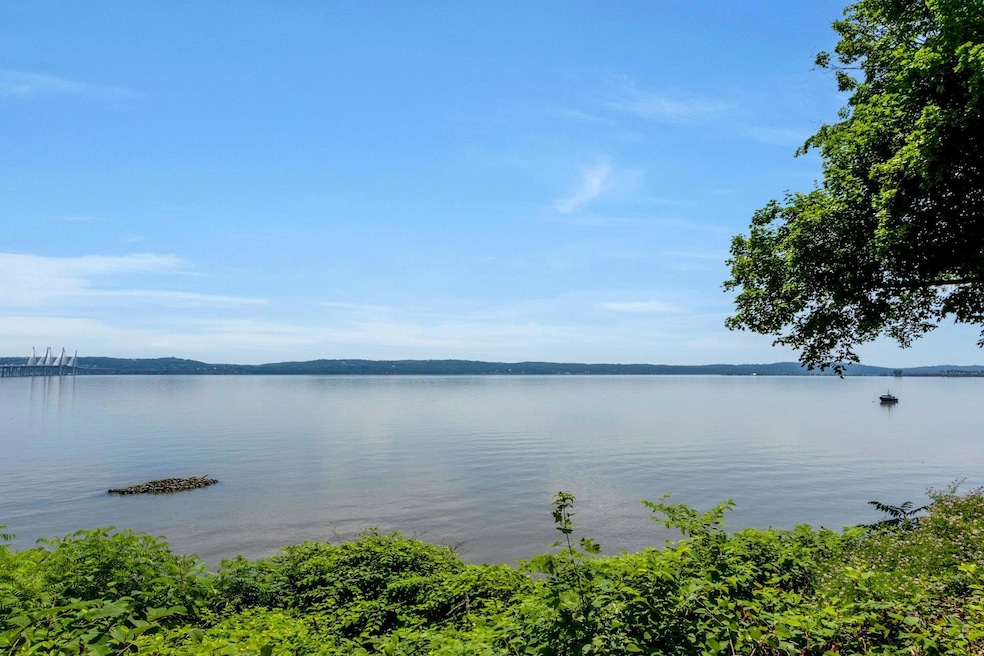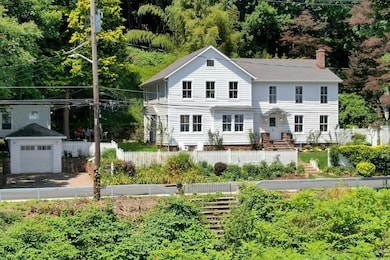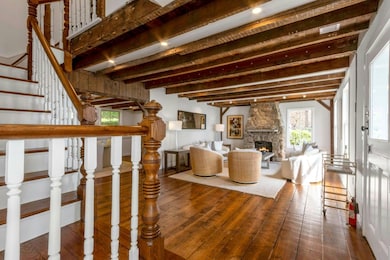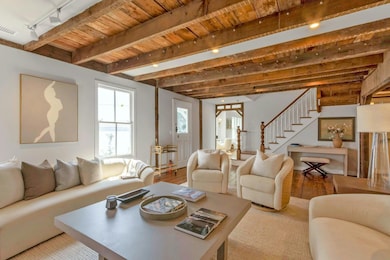
Estimated payment $13,865/month
Highlights
- Bridge View
- Colonial Architecture
- Formal Dining Room
- Cottage Lane Elementary School Rated A-
- Partially Wooded Lot
- 1 Car Detached Garage
About This Home
River House. Authentic circa 1820s Greek Revival, thoughtfully reimagined to be a one-of-a-kind, 200-year-old home that's been masterfully restored, renovated, and expanded by approximately 35%. Blending timeless, early American architecture with modern luxury, this serene retreat offers sweeping views of the Hudson River from nearly every room, inviting a deep sense of calm and connection.
Nestled in the historic village of Grand View-on-Hudson, just up the road from Piermont, this home is steeped in rich history. This property was part of the region’s famed sandstone/brownstone quarries, and the upper property still features dramatic quarry cliffs that rise behind the home, up a windy stone staircase to a large plateau —yours to explore. A rustic sandstone patio overlooks the river with panoramic vistas and Grandview’s historic rail trail above the property.
Escape to nature. Imagine!
Inside, period details have been lovingly preserved and paired with state-of-the-art systems and finishes. Wide-plank original floorboards, select windows with original wavy glass, handcrafted woodwork, and a classic stone fireplace recall the home’s early roots. These authentic elements are seamlessly integrated into the new addition, which includes a designer kitchen with Wolf oven/range, Sub-Zero Fridge, large island with stools, several antique cupboards with French doors - relocated from the 1920 addition that was rebuilt, large pantry, wine fridge, quartz counters, many closets, and large attic with pull down staircase for storage. Three full baths: primary with freestanding soaking tub next to to picture window, double vanity and large shower; second bath also with double vanity, and combo bath shower; third bath with a large shower. Big windowed laundry room facing yard, plus all-new plumbing, electrical, HVAC, and central air. A new roof was added to entire house; the original section of roof was raised about 5 ft to extend the ceiling height. Steel beams were used during construction to support the original section of the house.
Outside, the property is surrounded by a lush, old-world garden featuring a vibrant collection of flowering plants throughout the seasons. A separate petite outbuilding—recently refinished with windows—offers flexible space for a cozy artist studio, writing nook, or garden retreat. There's also a detached garage for added convenience.
River House is more than a residence—it’s a sanctuary. A place to grow, reflect, and live a waterfront lifestyle surrounded by nature, yet only minutes from New York City. This is your "One of One." Welcome home!
Listing Agent
Ellis Sotheby's Intl Realty Brokerage Phone: 845-353-4250 License #49EL1057037 Listed on: 06/20/2025

Co-Listing Agent
Ellis Sotheby's Intl Realty Brokerage Phone: 845-353-4250 License #41WA1159626
Open House Schedule
-
Sunday, July 20, 20252:00 to 4:00 pm7/20/2025 2:00:00 PM +00:007/20/2025 4:00:00 PM +00:00Add to Calendar
Home Details
Home Type
- Single Family
Est. Annual Taxes
- $18,561
Year Built
- Built in 1820 | Remodeled in 2025
Lot Details
- 0.71 Acre Lot
- Stone Wall
- Sloped Lot
- Partially Wooded Lot
Parking
- 1 Car Detached Garage
Property Views
- River
- Bridge
Home Design
- Colonial Architecture
- Chalet
- HardiePlank Type
Interior Spaces
- 2,400 Sq Ft Home
- 2-Story Property
- Wood Burning Fireplace
- Living Room with Fireplace
- Formal Dining Room
- Partial Basement
Kitchen
- Oven
- Range
- Dishwasher
Bedrooms and Bathrooms
- 4 Bedrooms
- 3 Full Bathrooms
Laundry
- Dryer
- Washer
Outdoor Features
- Patio
- Outbuilding
- Porch
Schools
- William O Schaefer Elementary School
- South Orangetown Middle School
- Tappan Zee High School
Utilities
- Central Air
- Heating System Uses Natural Gas
Listing and Financial Details
- Assessor Parcel Number 392401-071-046-0001-019-000-0000
Map
Home Values in the Area
Average Home Value in this Area
Tax History
| Year | Tax Paid | Tax Assessment Tax Assessment Total Assessment is a certain percentage of the fair market value that is determined by local assessors to be the total taxable value of land and additions on the property. | Land | Improvement |
|---|---|---|---|---|
| 2023 | $16,926 | $235,000 | $97,800 | $137,200 |
| 2022 | $20,413 | $235,000 | $97,800 | $137,200 |
| 2021 | $20,032 | $235,000 | $97,800 | $137,200 |
| 2020 | $12,507 | $235,000 | $97,800 | $137,200 |
| 2019 | $2,884 | $235,000 | $97,800 | $137,200 |
| 2018 | $14,911 | $235,000 | $97,800 | $137,200 |
| 2017 | $11,426 | $235,000 | $97,800 | $137,200 |
| 2016 | $14,617 | $235,000 | $97,800 | $137,200 |
| 2015 | -- | $235,000 | $97,800 | $137,200 |
| 2014 | -- | $235,000 | $97,800 | $137,200 |
Property History
| Date | Event | Price | Change | Sq Ft Price |
|---|---|---|---|---|
| 06/20/2025 06/20/25 | For Sale | $2,224,000 | +147.1% | $927 / Sq Ft |
| 04/30/2024 04/30/24 | Sold | $900,000 | 0.0% | $570 / Sq Ft |
| 03/07/2024 03/07/24 | Pending | -- | -- | -- |
| 03/06/2024 03/06/24 | Off Market | $900,000 | -- | -- |
| 02/16/2024 02/16/24 | For Sale | $959,000 | -- | $607 / Sq Ft |
Purchase History
| Date | Type | Sale Price | Title Company |
|---|---|---|---|
| Bargain Sale Deed | $900,000 | Resolution Title | |
| Warranty Deed | $525,000 | Chicago Title Insurance Co |
Mortgage History
| Date | Status | Loan Amount | Loan Type |
|---|---|---|---|
| Previous Owner | $750,000 | Reverse Mortgage Home Equity Conversion Mortgage | |
| Previous Owner | $80,004 | Unknown |
Similar Homes in Nyack, NY
Source: OneKey® MLS
MLS Number: 878769
APN: 392401-071-046-0001-019-000-0000
- 1021 Route 9w S
- 74 River Rd
- 67 River Rd
- 1002 Route 9w S
- 1104 Route 9w S
- 41 River Rd
- 298 South Blvd
- 1129 Route 9w
- 936 Route 9w S
- 288 South Blvd
- 934 Route 9w S
- 938 Route 9w S
- 71 Old Mountain Rd S
- 172 Clausland Mountain Rd
- 225 River Rd
- 3 Salisbury Point Unit 4B
- 3 Salisbury Point Unit 6B
- 2 Salisbury Point Unit 5E
- 1 Salisbury Point Unit 6C
- 19 Shadyside Ave
- 87 River Rd
- 1095 Route 9w S
- 67 River Rd
- 292 Piermont Ave
- 12 Shadyside Ave
- 1 Elizabeth Place Unit 1F
- 21 Cornelison Ave Unit 1
- 1 Prospect Ave
- 120 Clinton Ave Unit Basement
- 32 South Blvd
- 596 S Route 303
- 632 Piermont Ave Unit 2
- 8 S Mill St
- 593 Piermont Ave Unit 3
- 593 Piermont Ave Unit 2
- 20 S Broadway Unit 303
- 577 Piermont Ave Unit A 1
- 33 Main St Unit 2F
- 145 Main St Unit 202
- 10 N Broadway Unit 101






