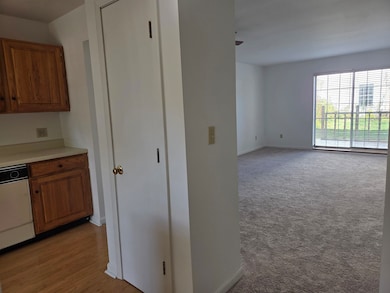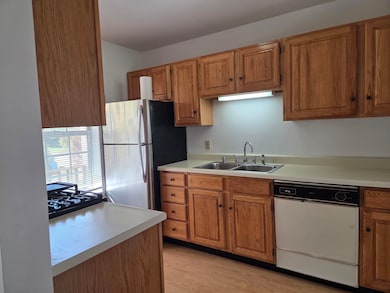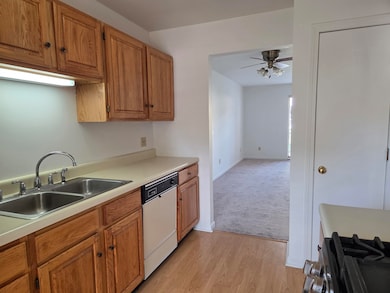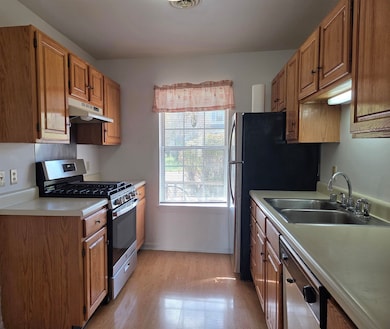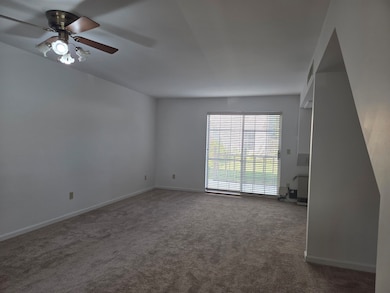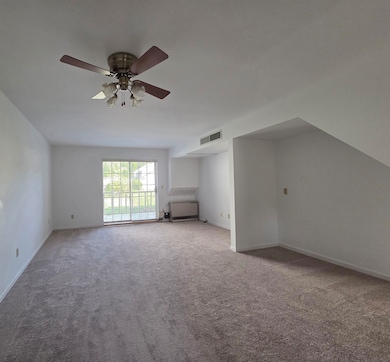115 Rivers Edge Dr Unit 115 Burlington, VT 05408
New North End NeighborhoodEstimated payment $1,951/month
Highlights
- Deck
- Community Playground
- Combination Dining and Living Room
- Natural Light
- Landscaped
- Ceiling Fan
About This Home
This affordable, updated townhouse is ready for you as your new home or investment property! Enjoy worry-free living and a great location in Burlington's New North End, with easy access to the Burlington Bike Path, Public Transportation, Lake Champlain, University of Vermont, Champlain College, UVM Medical Center, Downtown Burlington, and so much more. Enter from the covered front porch, walk into your new home, and find an open floor plan, a large coat closet and space to kick off your shoes! The newly-carpeted living/dining room with a slider to the enclosed back deck provides lots of natural light. Relax or garden on the large private deck that overlooks the common land and playground. A first-floor office/reading nook offers additional flex space. The fully-applianced kitchen features a functional layout with plenty of cabinet, prep space and a pantry closet for extra storage. Upstairs you'll find 2 sunny, newly-carpeted bedrooms with abundant closet space, and a deep window bay in the front bedroom, along with a convenient hall laundry, and a bathroom that has a new shower/tub surround and a new bathroom floor. With low HOA fees, efficient Rinnai direct vent heating, 1-car garage with additional storage area, and freshly painted throughout - just move in and enjoy! Welcome Home!
Property Details
Home Type
- Condominium
Est. Annual Taxes
- $4,849
Year Built
- Built in 1991
Lot Details
- Landscaped
Parking
- 1 Car Garage
Home Design
- Wood Frame Construction
- Shingle Roof
Interior Spaces
- 1,030 Sq Ft Home
- Property has 2 Levels
- Ceiling Fan
- Natural Light
- Blinds
- Combination Dining and Living Room
Kitchen
- Gas Range
- Range Hood
- Dishwasher
Flooring
- Carpet
- Laminate
- Vinyl
Bedrooms and Bathrooms
- 2 Bedrooms
- 1 Full Bathroom
Laundry
- Dryer
- Washer
Home Security
Outdoor Features
- Deck
- Playground
Utilities
- Heating System Uses Gas
- Cable TV Available
Community Details
Recreation
- Community Playground
- Snow Removal
Security
- Carbon Monoxide Detectors
Map
Home Values in the Area
Average Home Value in this Area
Tax History
| Year | Tax Paid | Tax Assessment Tax Assessment Total Assessment is a certain percentage of the fair market value that is determined by local assessors to be the total taxable value of land and additions on the property. | Land | Improvement |
|---|---|---|---|---|
| 2024 | $4,960 | $205,200 | $0 | $205,200 |
| 2023 | $4,336 | $205,200 | $0 | $205,200 |
| 2022 | $4,335 | $205,200 | $0 | $205,200 |
| 2021 | $4,516 | $205,200 | $0 | $205,200 |
| 2020 | $4,764 | $154,800 | $0 | $154,800 |
| 2019 | $4,531 | $154,800 | $0 | $154,800 |
| 2018 | $4,351 | $154,800 | $0 | $154,800 |
| 2017 | $4,123 | $154,800 | $0 | $154,800 |
| 2016 | $4,029 | $154,800 | $0 | $154,800 |
Property History
| Date | Event | Price | List to Sale | Price per Sq Ft |
|---|---|---|---|---|
| 11/03/2025 11/03/25 | Price Changed | $295,000 | -1.7% | $286 / Sq Ft |
| 10/07/2025 10/07/25 | For Sale | $300,000 | -- | $291 / Sq Ft |
Source: PrimeMLS
MLS Number: 5064696
APN: (035) 024-1-159-115
- 1658 North Ave
- 17 Westward Dr
- 64 Northshore Dr Unit 64
- 2083 North Ave
- 53 Northshore Dr
- 96 Northshore Dr
- 44 Cottage Grove
- 63 Birch Ct
- 51 Loaldo Dr
- 133 Northshore Dr Unit 133
- 29 Grey Meadow Dr
- 91 Claire Point Rd
- 117 Claire Point Rd
- 45 Claire Point Rd
- 105 Claire Point Rd
- 526 Heineberg Dr
- 113 Gazo Ave
- 76 Woodbury Rd
- 49 Marshall Dr
- 54 Faith St
- 91 Faith St Unit 91
- 983 Holy Cross Rd Unit 1
- 4 Rock Point Rd
- 185 Thayer Bay Rd Unit Thayer Bay Apartment
- 104 Woodbine By the Lake
- 70 Cambrian Way
- 237 North Ave
- 62 Lakeview Terrace Unit C
- 127 Manhattan Dr Unit 127
- 125 Manhattan Dr Unit 1
- 56 Drew St
- 192 Park St Unit 1
- 85 North Ave
- 204 N Champlain St
- 204 N Champlain St
- 162 Park St Unit 1
- 92 Saint Louis St Unit 92 Saint Louis Street
- 59 Saint Mary St Unit 2
- 58 Lafountain St Unit 58
- 30 Front St Unit A

