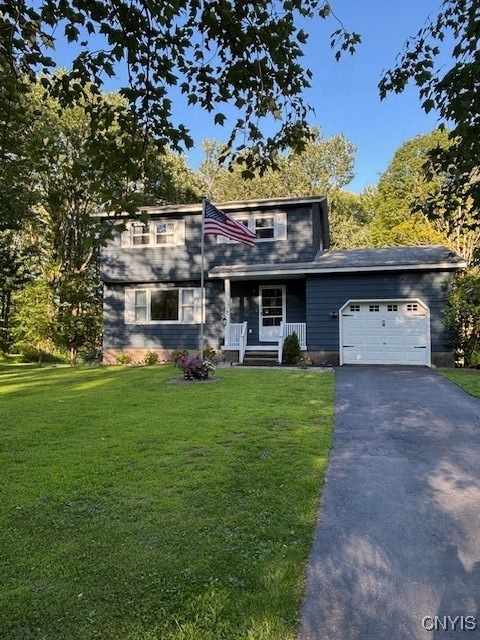115 Roxbury Rd Kirkville, NY 13082
Estimated payment $1,794/month
Highlights
- Colonial Architecture
- Wood Flooring
- 1 Car Attached Garage
- Deck
- Formal Dining Room
- Eat-In Kitchen
About This Home
Charming colonial on over a half-acre with updates and LOW taxes!!!
Welcome to this inviting three bedroom one and half bath home that exudes warmth and coziness. Nestled on a generous lot this home is the perfect blend of privacy and convenience.
Come inside to discover a thoughtfully planned out interior with S-P-A-C-I-O-U-S living areas filled with natural light. This home is situated in a peaceful area, providing a tranquil retreat while being close to major highways and amenities.
This is an opportunity you will NOT want to miss!
Listing Agent
Listing by Howard Hanna Real Estate License #10401276340 Listed on: 07/24/2025

Home Details
Home Type
- Single Family
Est. Annual Taxes
- $5,112
Year Built
- Built in 1970
Lot Details
- 0.58 Acre Lot
- Lot Dimensions are 100x252
- Property is Fully Fenced
- Rectangular Lot
Parking
- 1 Car Attached Garage
- Garage Door Opener
- Driveway
Home Design
- Colonial Architecture
- Block Foundation
- Aluminum Siding
- Copper Plumbing
Interior Spaces
- 1,484 Sq Ft Home
- 2-Story Property
- Window Treatments
- Sliding Doors
- Family Room
- Formal Dining Room
- Laundry Room
Kitchen
- Eat-In Kitchen
- Gas Oven
- Gas Range
- Microwave
- Dishwasher
Flooring
- Wood
- Laminate
- Ceramic Tile
Bedrooms and Bathrooms
- 3 Bedrooms
Basement
- Basement Fills Entire Space Under The House
- Sump Pump
Eco-Friendly Details
- Energy-Efficient Appliances
- Energy-Efficient Windows
- Energy-Efficient HVAC
- Energy-Efficient Lighting
Outdoor Features
- Deck
- Playground
Utilities
- Forced Air Heating and Cooling System
- Heating System Uses Gas
- Gas Water Heater
- Septic Tank
- High Speed Internet
- Cable TV Available
Community Details
- Late Oneida Reservation Subdivision
Listing and Financial Details
- Tax Lot 66
- Assessor Parcel Number 254889-023-020-0001-066-000-0000
Map
Home Values in the Area
Average Home Value in this Area
Tax History
| Year | Tax Paid | Tax Assessment Tax Assessment Total Assessment is a certain percentage of the fair market value that is determined by local assessors to be the total taxable value of land and additions on the property. | Land | Improvement |
|---|---|---|---|---|
| 2024 | $5,150 | $124,000 | $19,100 | $104,900 |
| 2023 | $5,106 | $124,000 | $19,100 | $104,900 |
| 2022 | $4,913 | $124,000 | $19,100 | $104,900 |
| 2021 | $4,882 | $124,000 | $19,100 | $104,900 |
| 2020 | $7,280 | $124,000 | $19,100 | $104,900 |
| 2019 | $3,977 | $124,000 | $19,100 | $104,900 |
| 2018 | $3,977 | $124,000 | $19,100 | $104,900 |
| 2017 | $6,389 | $124,000 | $19,100 | $104,900 |
| 2016 | $4,001 | $124,000 | $19,100 | $104,900 |
| 2015 | -- | $124,000 | $19,100 | $104,900 |
| 2014 | -- | $124,000 | $19,100 | $104,900 |
Property History
| Date | Event | Price | Change | Sq Ft Price |
|---|---|---|---|---|
| 07/28/2025 07/28/25 | Pending | -- | -- | -- |
| 07/24/2025 07/24/25 | For Sale | $259,000 | +61.9% | $175 / Sq Ft |
| 12/06/2019 12/06/19 | Sold | $160,000 | +6.7% | $108 / Sq Ft |
| 09/22/2019 09/22/19 | Pending | -- | -- | -- |
| 09/09/2019 09/09/19 | For Sale | $149,900 | -- | $101 / Sq Ft |
Purchase History
| Date | Type | Sale Price | Title Company |
|---|---|---|---|
| Executors Deed | $117,500 | Robert Smith |
Mortgage History
| Date | Status | Loan Amount | Loan Type |
|---|---|---|---|
| Open | $95,250 | Stand Alone Refi Refinance Of Original Loan |
Source: Central New York Information Services
MLS Number: S1625198
APN: 254889-023-020-0001-066-000-0000
- 7700 Devaul Rd Unit 95
- 861 Fyler Rd Unit 20
- 679 Maple Dr
- 7696 Bridgeport Kirkville Rd
- 7841 Brownell Rd
- 1228 Fyler Rd
- 106 Benedict Manor Dr
- 582 Peck Rd
- 6325 N Kirkville Rd
- 1283 Fyler Rd
- 577 Peck Rd
- 7940 Adams Rd
- 6243 N Kirkville Rd
- 127 Creek View Path
- 111 Creek View Path
- 7929 Black Creek Rd
- 102 Patricia Ln
- 7129 Ferstler Rd
- 1473 Kinderhook Rd
- 4007 Brick Kiln Dr






