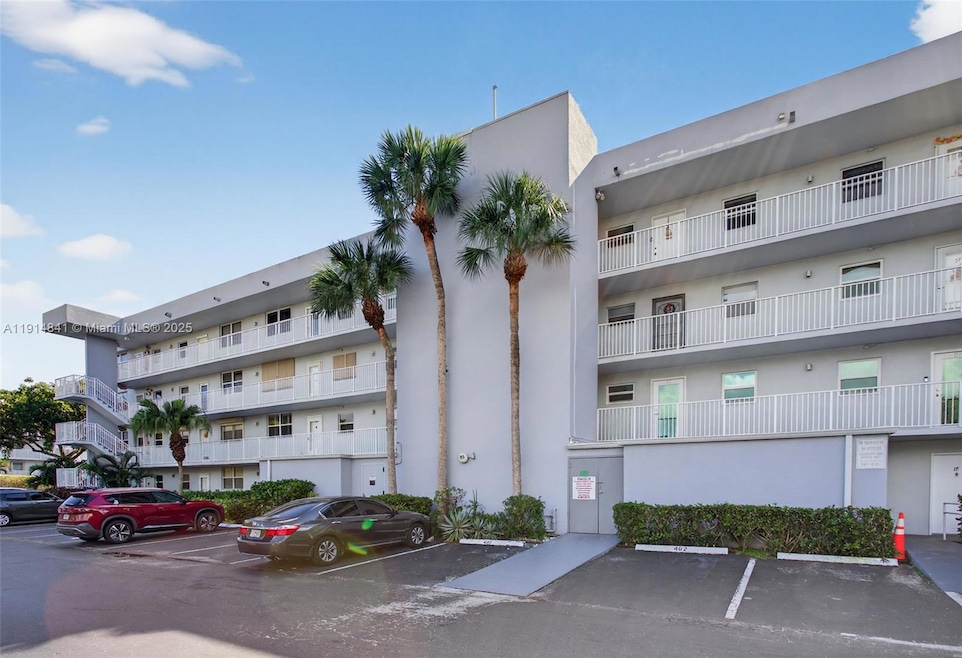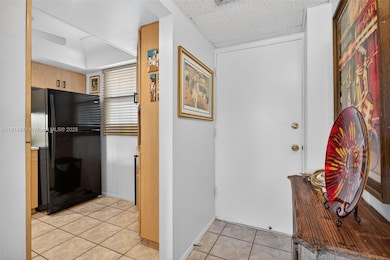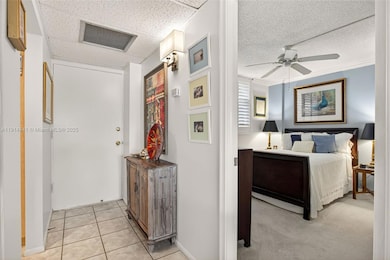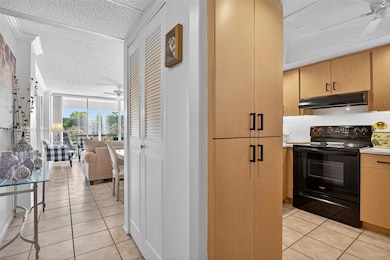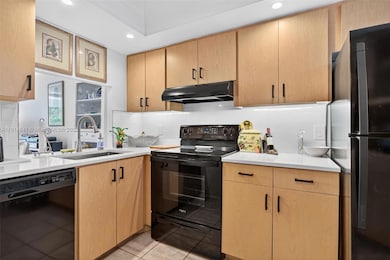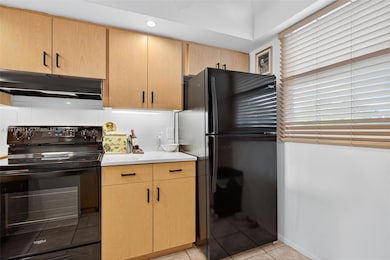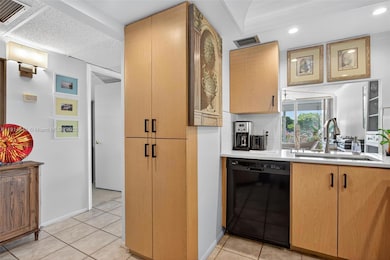115 Royal Park Dr Unit 2C Oakland Park, FL 33309
Estimated payment $2,209/month
Highlights
- Fitness Center
- Clubhouse
- Sauna
- Two Primary Bathrooms
- Garden View
- Heated Community Pool
About This Home
2 Bed, 2 full bath 2nd floor unit with screened patio overlooking pool. Updated kitchen includes Quartz countertops, subway tile backsplash, Whirlpool appliances and extra cabinets. Tankless hot water heater, updated lighting throughout, crown molding, plantation shutters, impact windows and hurricane shutter protection for patio! 3 Heated pools, clubhouse with ballroom, gameroom, library, male/female gyms with saunas. New washers and dryers in laundry room, Bike Storage area and unit storage cubbys. Next to Easterlin Park, Twin lakes Nature Trail, Tennis Court and playground. Convenient location close to Wilton Manors and I95. Community recently wired with fiber optic cable to begin service Feb 2026. Gated, 24 hour security! No Assessments!
Co-Listing Agent
mary ann boscarino
MMLS Assoc.-Inactive Member License #3049283
Property Details
Home Type
- Condominium
Est. Annual Taxes
- $2,867
Year Built
- Built in 1976
Lot Details
- East Facing Home
HOA Fees
- $784 Monthly HOA Fees
Property Views
- Garden
- Pool
Home Design
- Entry on the 2nd floor
- Concrete Block And Stucco Construction
Interior Spaces
- 975 Sq Ft Home
- 4-Story Property
- Furniture for Sale
- Ceiling Fan
- Plantation Shutters
- Blinds
- Combination Dining and Living Room
- Storage Room
Kitchen
- Electric Range
- Dishwasher
Flooring
- Carpet
- Tile
Bedrooms and Bathrooms
- 2 Bedrooms
- Stacked Bedrooms
- Walk-In Closet
- Two Primary Bathrooms
- 2 Full Bathrooms
Home Security
Parking
- 1 Car Parking Space
- Assigned Parking
Outdoor Features
- Screened Balcony
- Outdoor Grill
Schools
- Lloyd Estates Elementary School
- James S. Rickards Middle School
- Northeast High School
Utilities
- Central Heating and Cooling System
- Electric Water Heater
Listing and Financial Details
- Assessor Parcel Number 494221AC4590
Community Details
Overview
- Low-Rise Condominium
- Royal Park Condo
- Royal Park Condo Subdivision
- The community has rules related to no trucks or trailers
- Car Wash Area
Amenities
- Community Barbecue Grill
- Sauna
- Trash Chute
- Clubhouse
- Billiard Room
- Community Library
- Laundry Facilities
- Elevator
- Bike Room
- Community Storage Space
Recreation
- Fitness Center
- Heated Community Pool
Pet Policy
- Breed Restrictions
Security
- Security Guard
- Complex Is Fenced
- Walled
- Partial Accordion Shutters
- Clear Impact Glass
Map
Home Values in the Area
Average Home Value in this Area
Tax History
| Year | Tax Paid | Tax Assessment Tax Assessment Total Assessment is a certain percentage of the fair market value that is determined by local assessors to be the total taxable value of land and additions on the property. | Land | Improvement |
|---|---|---|---|---|
| 2025 | $2,867 | $205,400 | $20,540 | $184,860 |
| 2024 | $4,368 | $205,400 | $20,540 | $184,860 |
| 2023 | $4,368 | $190,390 | $19,040 | $171,350 |
| 2022 | $397 | $62,290 | $0 | $0 |
| 2021 | $360 | $60,480 | $0 | $0 |
| 2020 | $553 | $59,650 | $0 | $0 |
| 2019 | $549 | $58,310 | $0 | $0 |
| 2018 | $533 | $57,230 | $0 | $0 |
| 2017 | $534 | $56,060 | $0 | $0 |
| 2016 | $540 | $54,910 | $0 | $0 |
| 2015 | $548 | $54,530 | $0 | $0 |
| 2014 | $542 | $54,100 | $0 | $0 |
| 2013 | -- | $59,780 | $5,980 | $53,800 |
Property History
| Date | Event | Price | List to Sale | Price per Sq Ft | Prior Sale |
|---|---|---|---|---|---|
| 11/17/2025 11/17/25 | For Sale | $225,000 | +7.1% | $231 / Sq Ft | |
| 07/14/2022 07/14/22 | Sold | $210,000 | +2.4% | $215 / Sq Ft | View Prior Sale |
| 06/17/2022 06/17/22 | For Sale | $205,000 | -- | $210 / Sq Ft |
Purchase History
| Date | Type | Sale Price | Title Company |
|---|---|---|---|
| Warranty Deed | $210,000 | Earnest Tighe Law Firm Pa | |
| Interfamily Deed Transfer | -- | Attorney | |
| Interfamily Deed Transfer | -- | Attorney | |
| Quit Claim Deed | $10,000 | -- | |
| Warranty Deed | $47,500 | -- |
Source: MIAMI REALTORS® MLS
MLS Number: A11914841
APN: 49-42-21-AC-4590
- 106 Royal Park Dr Unit 4C
- 113 Royal Park Dr Unit 1H
- 118 Royal Park Dr Unit 4G
- 110 Royal Park Dr Unit 2H
- 102 Royal Park Dr Unit 2E
- 118 Royal Park Dr Unit 1B
- 118 Royal Park Dr Unit 1F
- 113 Royal Park Dr Unit 3A
- 103 Royal Park Dr Unit 3B
- 103 Royal Park Dr Unit 3D
- 104 Royal Park Dr Unit 4B
- 103 Royal Park Dr Unit 1E
- 106 Royal Park Dr Unit 3C
- 109 Royal Park Dr Unit 4F
- 112 Royal Park Dr Unit 1C
- 102 Royal Park Dr Unit 3D
- 112 Royal Park Dr Unit 4B
- 111 Royal Park Dr Unit 2G
- 101 Royal Park Dr Unit 1G
- 108 Royal Park Dr Unit 2H
- 120 Royal Park Dr Unit 3B
- 3450 NW 17th Terrace
- 3466 NW 17th Terrace
- 3470 NW 17th Terrace
- 1720 NW 37th St
- 3501 NW 17th Terrace
- 1717-1720 NW 37th St
- 1700 NW 36th Ct
- 1740 NW 36th Ct
- 3672 NW 17th Terrace
- 1729 NW 37th St
- 3241 NW 18th Ave Unit ID1261601P
- 1951 NW 33rd St
- 2001 NW 36th St Unit ID1346932P
- 1780 NW 39th Place
- 1930 NW 32nd Ct
- 1960 NW 32nd Ct
- 4100 NW 16th Ave Unit 9
- 1871 NW 31st Ct
- 2423 NW 31st Ct
