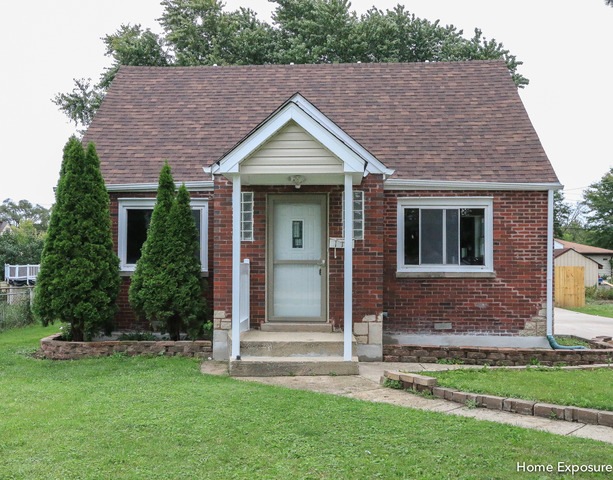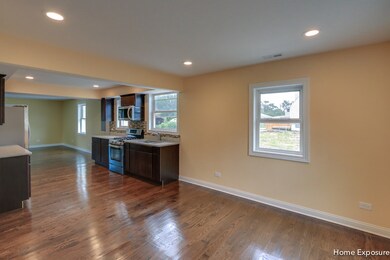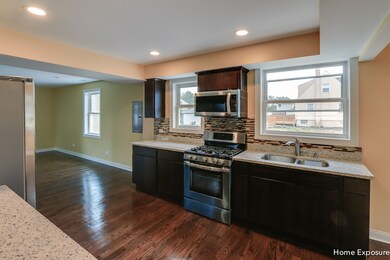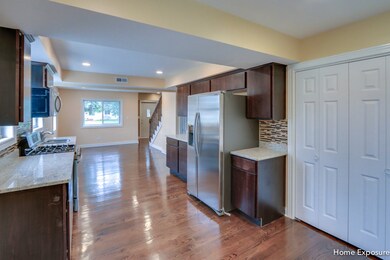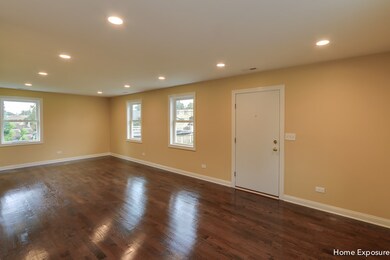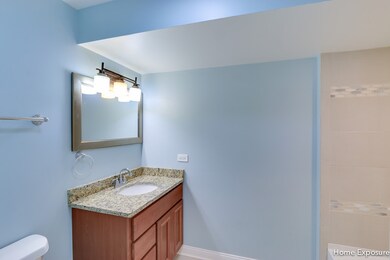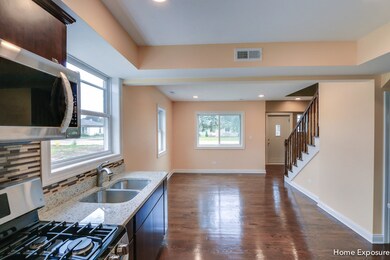
115 S Caryl Ave Northlake, IL 60164
Highlights
- Deck
- Main Floor Bedroom
- Soaking Tub
- Wood Flooring
- Detached Garage
- Breakfast Bar
About This Home
As of December 2016WALK IN TO A BEAUTIFULLY FULLY REMODELED FROM HEAD TO TOE HOME. PROPERTY FEATURES 4 BEDROOMS AND 2 FULL BATHS. HARDWOOD FLOORS THROUGH ENTIRE HOUSE, WITH AN OPEN CONCEPT FEEL ON THE FIRST FLOOR. FULLY REMODELED KITCHEN, WITH GRANITE COUNTER TOPS, AND STAINLESS STEAL APPLIANCES. HUGE FAMILY ROOM TO ENJOY FOR ENTERTAINING THAT HAS GREAT VIEWS OF THE OUTSIDE DECK AND YARD. ALL NEW WINDOWS, ALL NEW HEATING/AC SYSTEMS, NEW PLUMBING, AND BRAND NEW ELECTRIC. EXTERIOR PROPERTY FEATURES A BRAND NEW INSTALLED DECK AND A BRAND NEW BEAUTIFUL 2 CAR GARAGE. SIDE DRIVE WAS FRESHLY CONCRETED, AND ALL LANDSCAPING IS WELL TAKEN CARE OF. TO BE ABLE TO WALK INTO A HOME LIKE THIS AND NOT NEED TO WORRY ABOUT A THING IS A GREAT FEELING, THIS IS A GREAT DEAL....A MUST SEE!
Last Agent to Sell the Property
Sal Mazzulla
United Real Estate - Chicago Listed on: 09/12/2016
Last Buyer's Agent
Matthew DeRose
@properties
Home Details
Home Type
- Single Family
Est. Annual Taxes
- $8,216
Parking
- Detached Garage
- Parking Available
- Garage Door Opener
- Driveway
- Parking Space is Owned
- Garage Is Owned
Home Design
- Brick Exterior Construction
Kitchen
- Breakfast Bar
- Oven or Range
- Microwave
Bedrooms and Bathrooms
- Main Floor Bedroom
- Bathroom on Main Level
- Soaking Tub
Utilities
- Forced Air Heating and Cooling System
- Heating System Uses Gas
Additional Features
- Wood Flooring
- Laundry on main level
- Crawl Space
- Deck
Ownership History
Purchase Details
Home Financials for this Owner
Home Financials are based on the most recent Mortgage that was taken out on this home.Purchase Details
Home Financials for this Owner
Home Financials are based on the most recent Mortgage that was taken out on this home.Purchase Details
Purchase Details
Home Financials for this Owner
Home Financials are based on the most recent Mortgage that was taken out on this home.Purchase Details
Home Financials for this Owner
Home Financials are based on the most recent Mortgage that was taken out on this home.Purchase Details
Home Financials for this Owner
Home Financials are based on the most recent Mortgage that was taken out on this home.Similar Homes in the area
Home Values in the Area
Average Home Value in this Area
Purchase History
| Date | Type | Sale Price | Title Company |
|---|---|---|---|
| Warranty Deed | $237,500 | Attorney | |
| Special Warranty Deed | $68,000 | First American Title | |
| Sheriffs Deed | -- | None Available | |
| Warranty Deed | $121,000 | Multiple | |
| Warranty Deed | $180,000 | Pntn | |
| Interfamily Deed Transfer | -- | -- |
Mortgage History
| Date | Status | Loan Amount | Loan Type |
|---|---|---|---|
| Open | $225,150 | New Conventional | |
| Previous Owner | $118,808 | FHA | |
| Previous Owner | $189,000 | Balloon | |
| Previous Owner | $174,600 | Unknown | |
| Previous Owner | $113,500 | No Value Available |
Property History
| Date | Event | Price | Change | Sq Ft Price |
|---|---|---|---|---|
| 12/06/2016 12/06/16 | Sold | $237,000 | -4.8% | $142 / Sq Ft |
| 11/02/2016 11/02/16 | Pending | -- | -- | -- |
| 09/12/2016 09/12/16 | For Sale | $249,000 | +266.2% | $149 / Sq Ft |
| 09/23/2015 09/23/15 | Sold | $68,000 | -9.2% | $45 / Sq Ft |
| 08/31/2015 08/31/15 | Pending | -- | -- | -- |
| 08/20/2015 08/20/15 | Price Changed | $74,900 | -6.3% | $50 / Sq Ft |
| 07/22/2015 07/22/15 | Price Changed | $79,900 | -3.2% | $53 / Sq Ft |
| 06/24/2015 06/24/15 | For Sale | $82,500 | -- | $55 / Sq Ft |
Tax History Compared to Growth
Tax History
| Year | Tax Paid | Tax Assessment Tax Assessment Total Assessment is a certain percentage of the fair market value that is determined by local assessors to be the total taxable value of land and additions on the property. | Land | Improvement |
|---|---|---|---|---|
| 2024 | $8,216 | $27,750 | $3,750 | $24,000 |
| 2023 | $5,146 | $27,750 | $3,750 | $24,000 |
| 2022 | $5,146 | $23,058 | $3,188 | $19,870 |
| 2021 | $5,433 | $16,841 | $3,187 | $13,654 |
| 2020 | $5,249 | $16,841 | $3,187 | $13,654 |
| 2019 | $3,737 | $13,310 | $2,812 | $10,498 |
| 2018 | $3,893 | $13,310 | $2,812 | $10,498 |
| 2017 | $5,145 | $13,310 | $2,812 | $10,498 |
| 2016 | $1,263 | $3,497 | $2,625 | $872 |
| 2015 | $3,477 | $11,353 | $2,625 | $8,728 |
| 2014 | $3,436 | $11,353 | $2,625 | $8,728 |
| 2013 | -- | $12,516 | $2,625 | $9,891 |
Agents Affiliated with this Home
-
S
Seller's Agent in 2016
Sal Mazzulla
United Real Estate - Chicago
-
M
Buyer's Agent in 2016
Matthew DeRose
@properties
-
Michael Scola

Seller's Agent in 2015
Michael Scola
RE/MAX
(708) 612-8885
147 Total Sales
Map
Source: Midwest Real Estate Data (MRED)
MLS Number: MRD09339760
APN: 15-05-113-005-0000
- 101 S Marilyn Ave
- 123 S Harold Ave
- 201 S Roy Ave
- 227 Parkview Dr
- 9 N Lavergne Ave
- 115 Edwards Ave
- 411 E Le Moyne Ave
- 10 Belle Dr
- 115 N Lavergne Ave
- 1601 N 44th Ave
- 249 Village Dr
- 250 Village Dr
- 1700 N 40th Ave
- 1745 N 40th Ave
- 1818 N 39th Ave
- 1616 N 40th Ave
- 330 Major Dr
- 416 Geneva Ave
- 209 E Palmer Ave
- 1530 N 39th Ave
