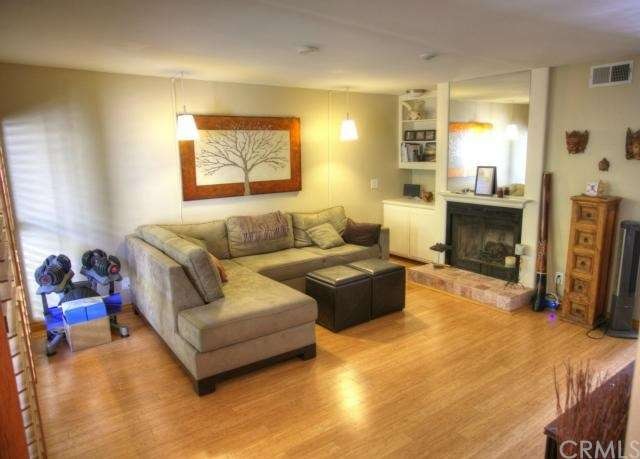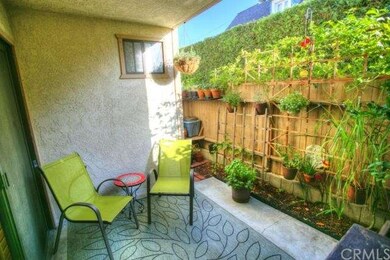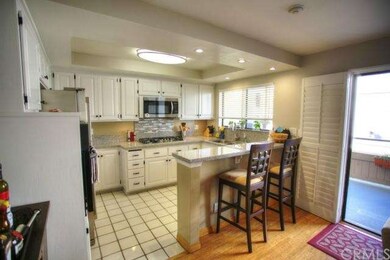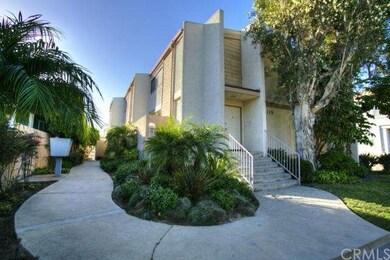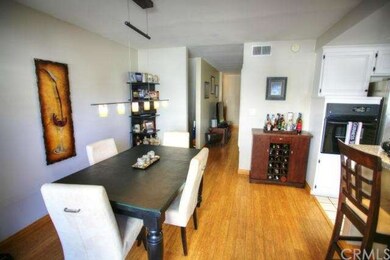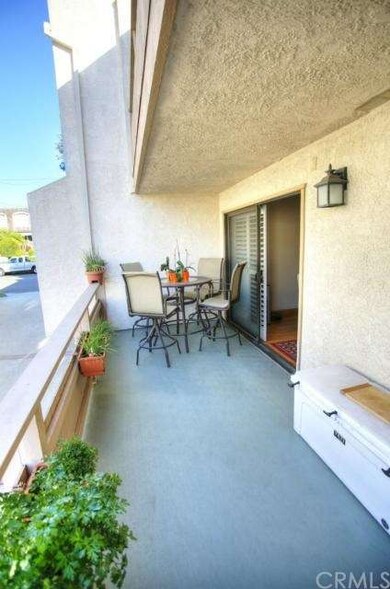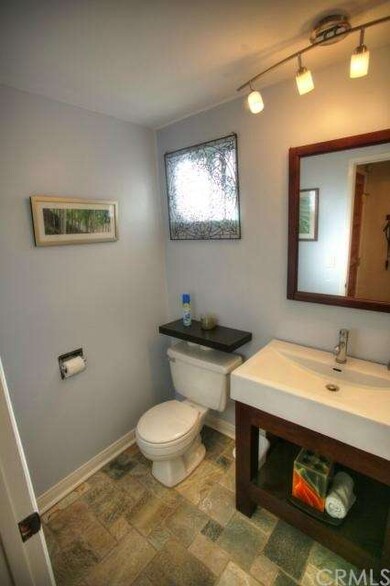
115 S Guadalupe Ave Unit B Redondo Beach, CA 90277
Highlights
- Ocean View
- Primary Bedroom Suite
- Contemporary Architecture
- Alta Vista Elementary School Rated A+
- 0.41 Acre Lot
- Bamboo Flooring
About This Home
As of November 2014Remodeled South Redondo Beach retreat offering indoor/outdoor luxury living just blocks from the ocean. Inviting living room featuring fireplace, built-ins, plantation shutters and enclosed, private, zen garden patio. Gourmet kitchen boasts brand new gleaming granite slab counter tops, modern glass backsplash, recessed lighting, fresh neutral paint as well as stainless steel appliances including the refrigerator. The kitchen opens to the dining room with dramatic linear lighting via the breakfast bar, ideal for more casual dining. From the dining room flows the first of two balconies, this one perfect for BBQs and al fresco dining, and even has a peek-a-boo ocean view. Remodeled half bathroom off the living space. Bamboo hardwood flooring throughout the home, except for the two Master suites upstairs which feature vaulted ceilings, ceiling fans, remodeled neutral bathrooms and a second ocean view balcony. Bonus room (not counted in the square footage) offers space for laundry as well as storage, office or home gym. Two car attached garage with direct access even has a rock climbing feature. Centrally located within a few blocks of shops, restaurants and the ocean. Just move in and enjoy beach living!
Last Agent to Sell the Property
Estate Properties License #01325858 Listed on: 10/29/2014

Townhouse Details
Home Type
- Townhome
Est. Annual Taxes
- $10,287
Year Built
- Built in 1978 | Remodeled
Lot Details
- Two or More Common Walls
- Private Yard
- Garden
HOA Fees
- $280 Monthly HOA Fees
Parking
- 2 Car Attached Garage
- Parking Available
- Two Garage Doors
- Garage Door Opener
Property Views
- Ocean
- Peek-A-Boo
Home Design
- Contemporary Architecture
- Patio Home
- Wood Siding
- Stucco
Interior Spaces
- 1,246 Sq Ft Home
- Recessed Lighting
- Plantation Shutters
- Entryway
- Living Room with Fireplace
- Bonus Room
- Storage
- Laundry Room
Kitchen
- Eat-In Kitchen
- Breakfast Bar
- Electric Oven
- Gas Cooktop
- Dishwasher
- Granite Countertops
- Disposal
Flooring
- Bamboo
- Wood
- Carpet
- Stone
Bedrooms and Bathrooms
- 2 Bedrooms
- All Upper Level Bedrooms
- Primary Bedroom Suite
- Double Master Bedroom
Outdoor Features
- Balcony
- Slab Porch or Patio
Utilities
- Forced Air Heating System
Listing and Financial Details
- Tax Lot 1
- Tax Tract Number 26125
- Assessor Parcel Number 7506006028
Community Details
Overview
- 8 Units
Amenities
- Laundry Facilities
Ownership History
Purchase Details
Purchase Details
Home Financials for this Owner
Home Financials are based on the most recent Mortgage that was taken out on this home.Purchase Details
Purchase Details
Home Financials for this Owner
Home Financials are based on the most recent Mortgage that was taken out on this home.Purchase Details
Home Financials for this Owner
Home Financials are based on the most recent Mortgage that was taken out on this home.Purchase Details
Home Financials for this Owner
Home Financials are based on the most recent Mortgage that was taken out on this home.Purchase Details
Home Financials for this Owner
Home Financials are based on the most recent Mortgage that was taken out on this home.Purchase Details
Similar Home in the area
Home Values in the Area
Average Home Value in this Area
Purchase History
| Date | Type | Sale Price | Title Company |
|---|---|---|---|
| Grant Deed | -- | None Listed On Document | |
| Quit Claim Deed | -- | Fidelity National Title Co | |
| Grant Deed | -- | None Available | |
| Interfamily Deed Transfer | -- | None Available | |
| Grant Deed | $628,000 | Orange Coast Title Co | |
| Grant Deed | $555,000 | Pacific Coast Title Company | |
| Grant Deed | $607,000 | Fidelity National Title Co | |
| Grant Deed | $350,000 | Gateway Title Company | |
| Interfamily Deed Transfer | -- | -- |
Mortgage History
| Date | Status | Loan Amount | Loan Type |
|---|---|---|---|
| Previous Owner | $410,000 | New Conventional | |
| Previous Owner | $365,000 | New Conventional | |
| Previous Owner | $471,000 | New Conventional | |
| Previous Owner | $415,000 | New Conventional | |
| Previous Owner | $412,500 | New Conventional | |
| Previous Owner | $485,600 | Purchase Money Mortgage | |
| Previous Owner | $311,500 | Unknown | |
| Previous Owner | $35,000 | Stand Alone Second | |
| Previous Owner | $280,000 | No Value Available |
Property History
| Date | Event | Price | Change | Sq Ft Price |
|---|---|---|---|---|
| 06/11/2025 06/11/25 | Rented | $4,150 | 0.0% | -- |
| 06/08/2025 06/08/25 | Under Contract | -- | -- | -- |
| 06/05/2025 06/05/25 | Off Market | $4,150 | -- | -- |
| 06/04/2025 06/04/25 | For Rent | $4,150 | +18.6% | -- |
| 01/10/2023 01/10/23 | Rented | $3,500 | 0.0% | -- |
| 01/03/2023 01/03/23 | Off Market | $3,500 | -- | -- |
| 12/21/2022 12/21/22 | For Rent | $3,500 | +9.9% | -- |
| 07/21/2021 07/21/21 | Rented | $3,185 | 0.0% | -- |
| 07/14/2021 07/14/21 | Under Contract | -- | -- | -- |
| 07/08/2021 07/08/21 | For Rent | $3,185 | +13.8% | -- |
| 12/16/2014 12/16/14 | Rented | $2,800 | -89.7% | -- |
| 12/16/2014 12/16/14 | For Rent | $27,250 | 0.0% | -- |
| 11/26/2014 11/26/14 | Sold | $628,000 | +1.3% | $504 / Sq Ft |
| 11/04/2014 11/04/14 | Pending | -- | -- | -- |
| 10/29/2014 10/29/14 | For Sale | $619,900 | -- | $498 / Sq Ft |
Tax History Compared to Growth
Tax History
| Year | Tax Paid | Tax Assessment Tax Assessment Total Assessment is a certain percentage of the fair market value that is determined by local assessors to be the total taxable value of land and additions on the property. | Land | Improvement |
|---|---|---|---|---|
| 2025 | $10,287 | $920,066 | $649,458 | $270,608 |
| 2024 | $10,287 | $902,026 | $636,724 | $265,302 |
| 2023 | $10,100 | $884,340 | $624,240 | $260,100 |
| 2022 | $9,966 | $867,000 | $612,000 | $255,000 |
| 2021 | $9,772 | $850,000 | $600,000 | $250,000 |
| 2020 | $8,106 | $690,130 | $465,289 | $224,841 |
| 2019 | $7,940 | $676,599 | $456,166 | $220,433 |
| 2018 | $7,742 | $663,333 | $447,222 | $216,111 |
| 2016 | $7,503 | $637,576 | $429,856 | $207,720 |
| 2015 | $7,366 | $628,000 | $423,400 | $204,600 |
| 2014 | $6,842 | $584,407 | $378,338 | $206,069 |
Agents Affiliated with this Home
-
Margaret Tan

Seller's Agent in 2025
Margaret Tan
Real Estate West, Inc.
(310) 508-6411
14 Total Sales
-
Ornella Green

Buyer's Agent in 2021
Ornella Green
Coldwell Banker Residential Br
(310) 850-4070
13 Total Sales
-
Gabrielle Herendeen

Seller's Agent in 2014
Gabrielle Herendeen
RE/MAX
(310) 433-7313
28 in this area
195 Total Sales
Map
Source: California Regional Multiple Listing Service (CRMLS)
MLS Number: SB14231479
APN: 7506-006-028
- 214 Camino Real
- 211 S Francisca Ave Unit B
- 213 S Francisca Ave
- 807 El Redondo Ave
- 217 S Irena Ave Unit B
- 116 N Helberta Ave
- 201 S Juanita Ave
- 311 S Guadalupe Ave
- 200 S Catalina Ave Unit 102
- 200 S Catalina Ave Unit 403
- 218 N Broadway
- 510 The Village Unit 307
- 520 The Village Unit 113
- 510 The Village Unit 203
- 520 The Village Unit 110
- 824 Torrance Blvd
- 210 S Lucia Ave
- 318 S Lucia Ave
- 312 N Francisca Ave Unit 1
- 1114 Vincent St Unit A
