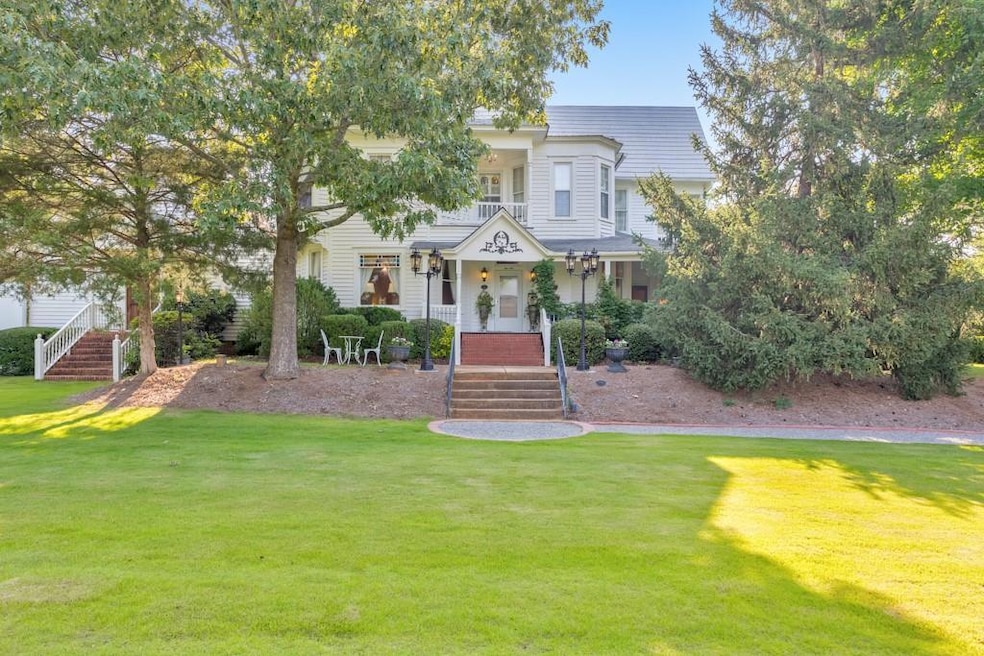Step into timeless elegance at Founders Manor, the stunning former home of the founder of Adairsville. Built in 1840 and perched atop a private 2.2-acre hilltop lot overlooking the charming Adairsville Square, this fully restored and historically registered estate blends 19th-century grandeur with modern luxury. Sold fully furnished and rich with opportunity, this 6 bedroom / 6 full bathroom / 2 half bathroom home is ideal for a single family residence, a luxurious bed and breakfast, or a picturesque wedding and events venue. From the moment you arrive, the stately covered front porch welcomes you into the grand 2-story foyer. Inside, you’ll find 11 fireplaces, soaring ceilings, and beautiful period details throughout. The formal sitting room opens to spacious family and dining rooms, perfect for hosting on any scale. The showstopping great room features beamed ceilings and flows seamlessly into the modern chef’s kitchen—thoughtfully added by the current owners—featuring a commercial-sized stove, walk-in cooler, two dishwashers, stone countertops, a large island, walk-in pantry, and a hidden cleaning station to keep entertaining elegant and effortless. The main level includes two bedrooms with ensuite bathrooms, plus a convenient half bath for guests. Upstairs, you'll find four additional bedrooms, 4.5 bathrooms, a second smaller kitchen for added functionality, and access to multiple Juliet balconies. Make your way up to a private, detached two story deck overlooking the property and downtown Adairsville—perfect for relaxing with views of the sunset over the Square. Enjoy year-round comfort with four-zone heating and cooling, and step outside to find a 100% organic garden with a white picket fence—ideal for growing cut flowers and fresh vegetables. Located just off Highway 140 with quick access to I-75 and only minutes from Barnsley Resort, Founders Manor offers a one-of-a-kind opportunity to own a piece of North Georgia history with unmatched style, comfort, and potential.






