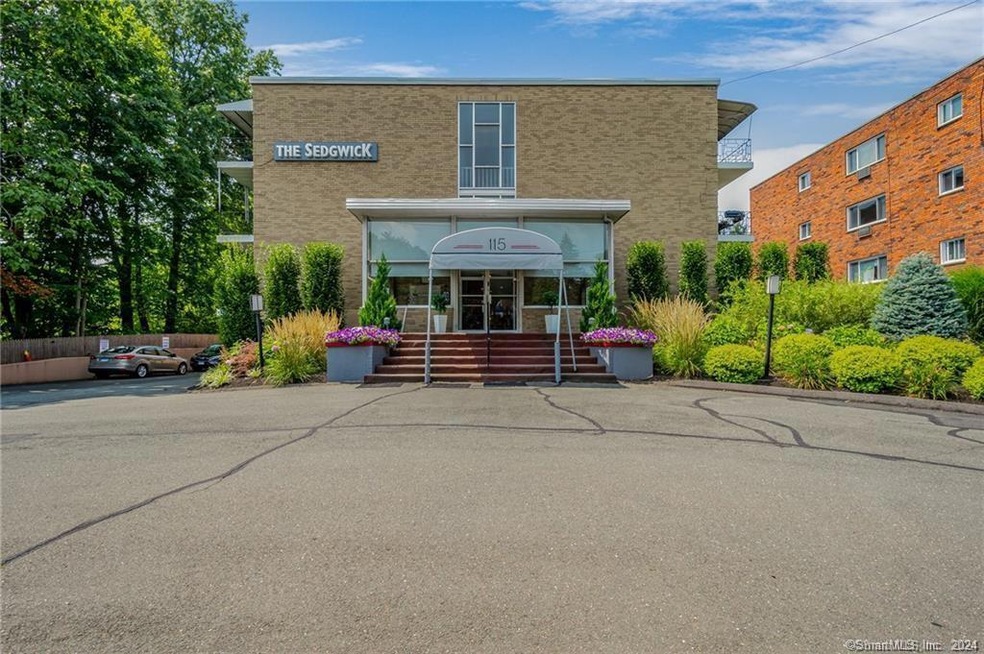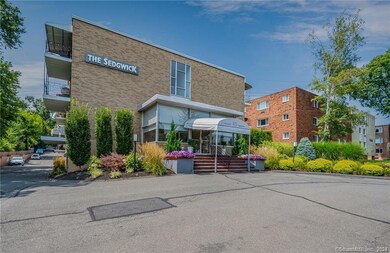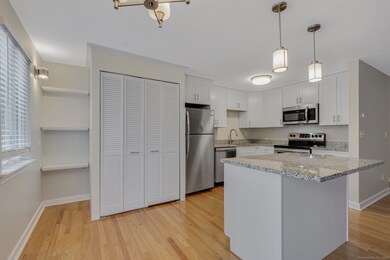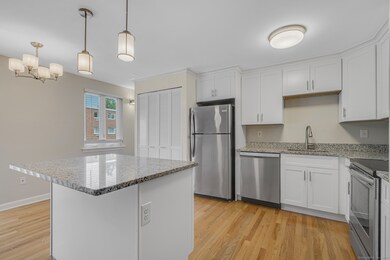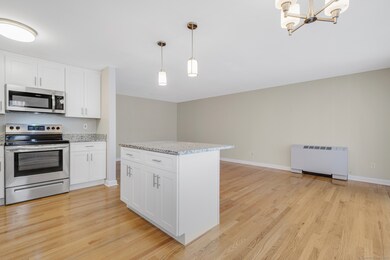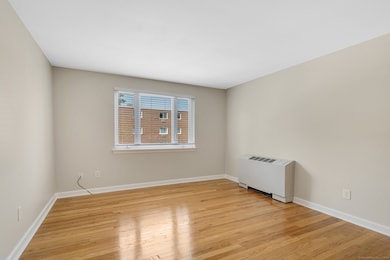115 S Main St Unit A5 West Hartford, CT 06107
Highlights
- Property is near public transit
- Ranch Style House
- Central Air
- Webster Hill School Rated A
- Public Transportation
- Heating System Uses Steam
About This Home
Move right into this newly updated 1-bedroom, 1 bath unit, at The Sedgwick Apartment Homes, ideally situated 1500 ft from the heart of West Hartford Center and Blue Back Square. Enjoy brand new wood flooring, new appliances, counters, bathrooms, and tilework. Washer and dryer are conveniently located in the unit and included in rent. Heat, A/C, hot water, and internet are also all included in the rent. Easy, one-floor living, and close to all the best West Hartford has to offer. Enjoy the outdoors on your personal balcony or feel free to use the back patio, equipped with plenty of outdoor furniture and a community, gas grill. We're happy to report that this building is PET-FRIENDLY so bring your furry friends along with you for the coolest chapter of your life. Extra storage and garage parking are available for an extra monthly fee. Responsive property management, elevator access, and keyless entry make this an easy choice. Welcome Home to The Sedgwick!
Listing Agent
KW Legacy Partners Brokerage Phone: (860) 550-2368 License #RES.0816138 Listed on: 09/05/2025

Property Details
Home Type
- Apartment
Year Built
- Built in 1962
Lot Details
- Level Lot
Parking
- 1 Car Garage
Home Design
- Ranch Style House
- Block Exterior
Interior Spaces
- 900 Sq Ft Home
- Basement Fills Entire Space Under The House
- Laundry on main level
Kitchen
- Oven or Range
- Microwave
- Dishwasher
Bedrooms and Bathrooms
- 1 Bedroom
- 1 Full Bathroom
Location
- Property is near public transit
- Property is near shops
- Property is near a bus stop
Schools
- Webster Hill Elementary School
- Sedgwick Middle School
- Conard High School
Utilities
- Central Air
- Heating System Uses Steam
- Heating System Uses Natural Gas
Listing and Financial Details
- Assessor Parcel Number 1908022
Community Details
Amenities
- Public Transportation
Pet Policy
- Pets Allowed
Map
Source: SmartMLS
MLS Number: 24124664
APN: WHAR M:F10 B:5095 L:115
- 1640 Boulevard
- 25 Ellsworth Rd
- 2 Arapahoe Rd Unit 313
- 2 Arapahoe Rd Unit 308
- 2 Arapahoe Rd Unit 611
- 2 Arapahoe Rd Unit 601
- 2 Arapahoe Rd Unit 510
- 2 Arapahoe Rd Unit 505
- 2 Arapahoe Rd Unit 604
- 2 Arapahoe Rd Unit 609
- 2 Arapahoe Rd Unit 607
- 2 Arapahoe Rd Unit 312
- 2 Arapahoe Rd Unit 603
- 2 Arapahoe Rd Unit 605
- 2 Arapahoe Rd Unit 613
- 2 Arapahoe Rd Unit 612
- 2 Arapahoe Rd Unit 310
- 2 Arapahoe Rd Unit 515
- 2 Arapahoe Rd Unit 606
- 2 Arapahoe Rd Unit 610
- 115 S Main St Unit C21
- 109 S Main St Unit B3
- 105 S Main St Unit 102
- 15 Arapahoe Rd
- 18 Overbrook Rd
- 15 Dinah Rd Unit 313
- 15 Dinah Rd Unit 223
- 15 Dinah Rd Unit 306
- 748 Trout Brook Dr
- 15 Dinah Rd
- 25 Stanley St
- 25 Stanley St
- 15 Argyle Ave
- 27 Argyle Ave
- 920-924 Farmington Ave
- 920 Farmington Ave Unit 312
- 920 Farmington Ave Unit 403
- 920 Farmington Ave Unit 511
- 920 Farmington Ave Unit 311
- 920 Farmington Ave Unit 411
