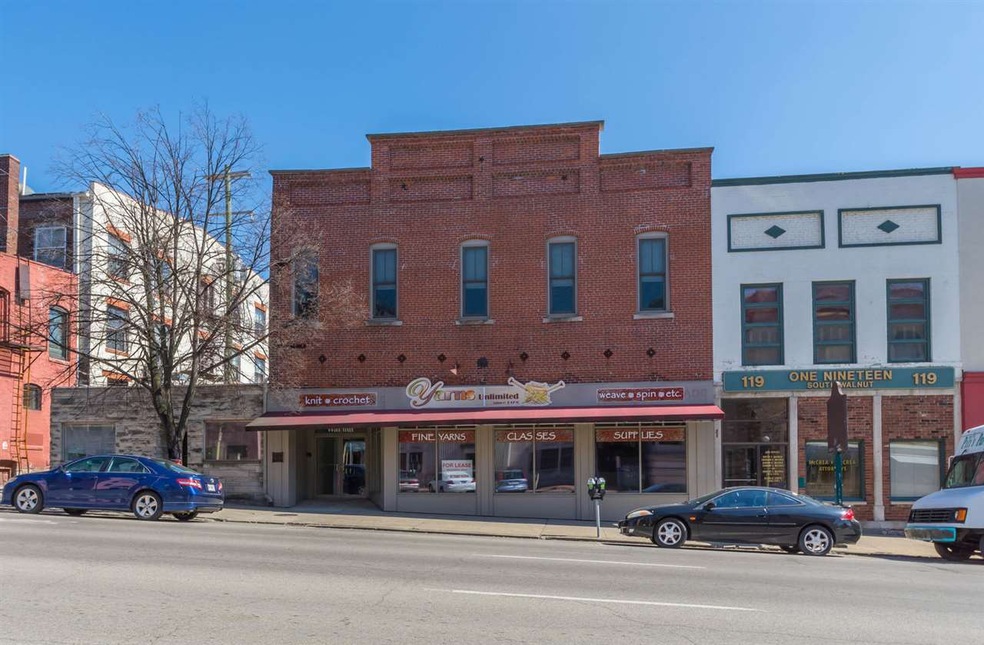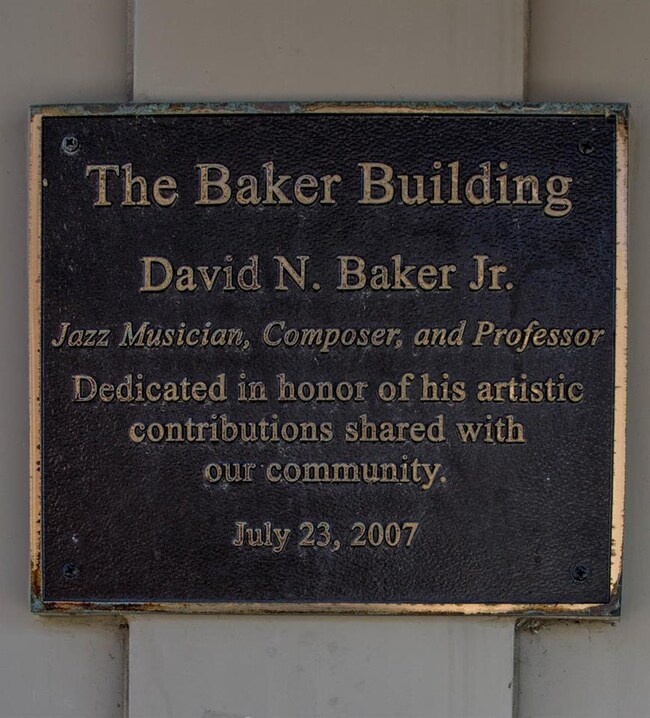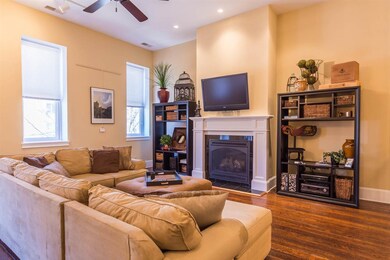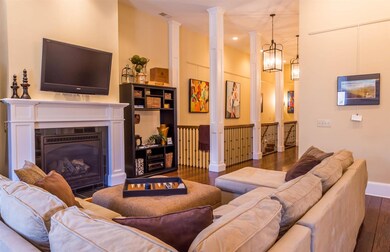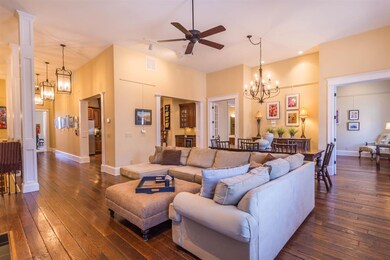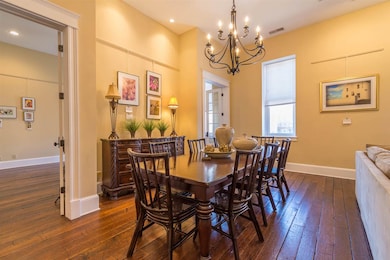115 S Walnut St Unit A Bloomington, IN 47404
3
Beds
3.5
Baths
2,734
Sq Ft
3,049
Sq Ft Lot
Highlights
- The property is located in a historic district
- Primary Bedroom Suite
- Backs to Open Ground
- University Elementary School Rated A
- Open Floorplan
- 4-minute walk to Bloomington Parks & Recreation
About This Home
As of August 2018A once in a Lifetime Opportunity to live in the Historic Baker Place! This lovingly updated and restored condo will charm anyone looking for downtown living in Bloomington. This condo offers 12 1/2 foot ceilings, original hardwood floors, open floor plan and all the modern conveniences you need! A great entertaining space with gourmet kitchen, breakfast bar and separate wet bar and your guests can look onto Fountain Sq. Mall and the Waldron. There are 3 very spacious bedrooms with en-suites, large walk in closets. This is one you have to see to believe!
Property Details
Home Type
- Condominium
Est. Annual Taxes
- $14,007
Year Built
- Built in 1990
Lot Details
- Backs to Open Ground
- Historic Home
Parking
- Off-Street Parking
Home Design
- Brick Exterior Construction
- Brick Foundation
- Rubber Roof
Interior Spaces
- 1-Story Property
- Open Floorplan
- Wet Bar
- Built-In Features
- Woodwork
- Ceiling height of 9 feet or more
- Ceiling Fan
- Entrance Foyer
- Great Room
- Living Room with Fireplace
- Formal Dining Room
- Pull Down Stairs to Attic
- Laundry on main level
Kitchen
- Eat-In Kitchen
- Breakfast Bar
- Solid Surface Countertops
- Built-In or Custom Kitchen Cabinets
- Disposal
Flooring
- Wood
- Carpet
- Tile
Bedrooms and Bathrooms
- 3 Bedrooms
- Primary Bedroom Suite
- Walk-In Closet
- Double Vanity
- Bathtub With Separate Shower Stall
- Garden Bath
Basement
- Block Basement Construction
- Stone or Rock in Basement
- Crawl Space
Home Security
Location
- Suburban Location
- The property is located in a historic district
Utilities
- Central Air
- Heat Pump System
Listing and Financial Details
- Assessor Parcel Number 53-05-33-310-179.000-005
Create a Home Valuation Report for This Property
The Home Valuation Report is an in-depth analysis detailing your home's value as well as a comparison with similar homes in the area
Home Values in the Area
Average Home Value in this Area
Property History
| Date | Event | Price | Change | Sq Ft Price |
|---|---|---|---|---|
| 08/22/2018 08/22/18 | Sold | $825,000 | -15.4% | $302 / Sq Ft |
| 03/19/2018 03/19/18 | For Sale | $975,000 | -- | $357 / Sq Ft |
Source: Indiana Regional MLS
Tax History Compared to Growth
Map
Source: Indiana Regional MLS
MLS Number: 201810074
Nearby Homes
- 126 E 6th St
- 304 W Kirkwood Ave Unit 307
- 304 W Kirkwood Ave Unit 203
- 304 W Kirkwood Ave Unit 305
- 317 E Smith Ave
- 308 S Madison St
- 425 N Walnut St
- 509 N Washington St
- 508 N Washington St
- 521 W 6th St
- 325 S Jackson St
- 418 N Grant St
- 542 S Walnut St
- 521 N Dunn St
- 305 E 1st St
- 559 S Lincoln St
- 430 E 10th St
- 309 E 1st St
- 411&413 E 10th St
- 708 W 7th St
- 115 S Walnut St
- 115 S Walnut St Unit B
- 113 S Walnut St
- 104 E Kirkwood Ave
- 104 E Kirkwood Ave Unit 105
- 104 E Kirkwood Ave Unit 108
- 104 E Kirkwood Ave Unit 210
- 104 E Kirkwood Ave Unit 208
- 104 E Kirkwood Ave Unit 101
- 104 E Kirkwood Ave Unit 305
- 104 E Kirkwood Ave Unit 308
- 104 E Kirkwood Ave Unit 201
- 103 S Walnut St
- 106 E Kirkwood Ave
- 122 S Walnut St
- 118 E Kirkwood Ave
- 118 E Kirkwood Ave
- 120 E Kirkwood Ave Unit 304
- 120 E Kirkwood Ave Unit 305
- 120 E Kirkwood Ave Unit 405
