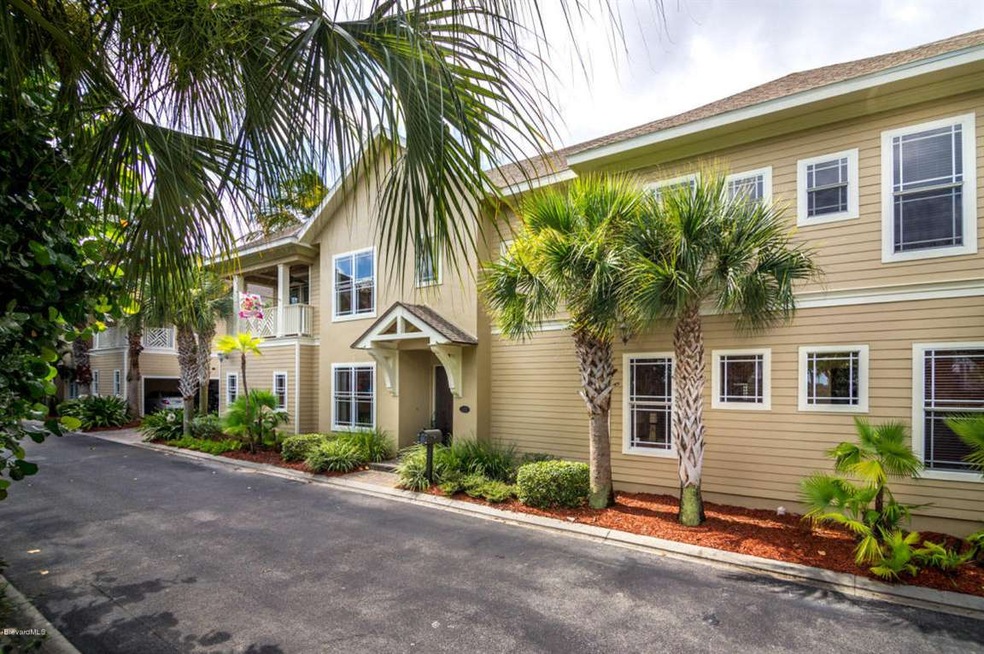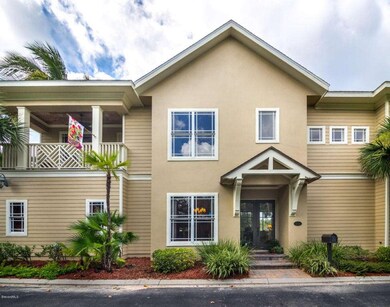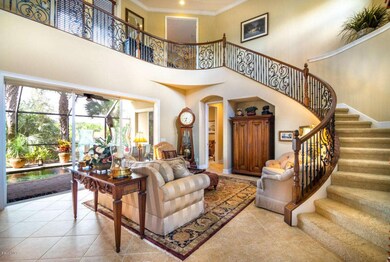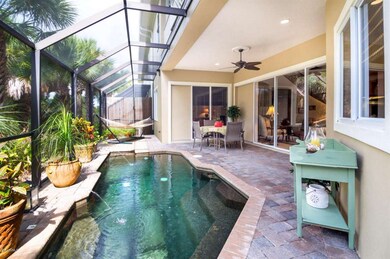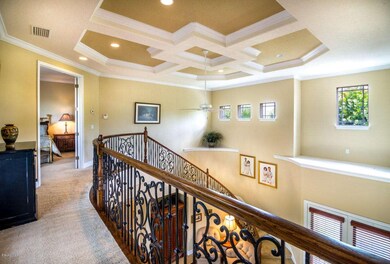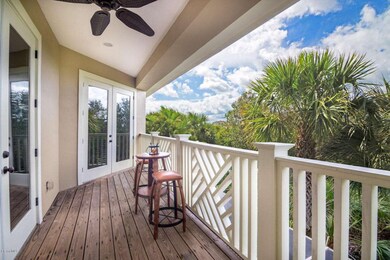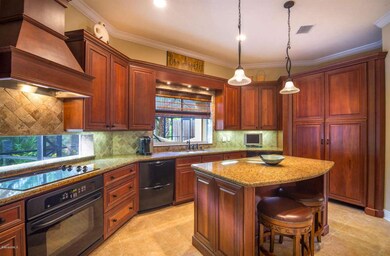
115 Sabal Ridge Ln Melbourne Beach, FL 32951
Highlights
- In Ground Pool
- Views of Preserve
- Vaulted Ceiling
- Gemini Elementary School Rated A-
- Open Floorplan
- Screened Porch
About This Home
As of February 2025This must see, hidden gem will impress even the most discriminating buyer! Tucked away on private cul-de-sac with 10 Acres of Nature Preserve as your backyard and only 300 yard stroll to the Ocean! Newer 2006 built boasts high end architectural details and energy efficient construction throughout. Dramatic cathedral, coffered ceiling over living area that features disappearing sliders opening to private, screen enclosed pool and pavered lania. 3000 sq ft of living w/ 2 master suites, multiple balconies, oversize garage, modern kitchen and much more! Excellent location close to town, but still enjoys the South Beach nature feel. Shown by appointment .. Call today.. you won't be disappointed!
Last Agent to Sell the Property
One Sotheby's International License #3165226 Listed on: 08/02/2015

Property Details
Home Type
- Condominium
Est. Annual Taxes
- $4,526
Year Built
- Built in 2006
Lot Details
- Cul-De-Sac
- Street terminates at a dead end
- North Facing Home
HOA Fees
- $495 Monthly HOA Fees
Parking
- 2 Car Attached Garage
Home Design
- Shingle Roof
- Concrete Siding
- Block Exterior
- Asphalt
- Stucco
Interior Spaces
- 2,994 Sq Ft Home
- 2-Story Property
- Open Floorplan
- Built-In Features
- Vaulted Ceiling
- Ceiling Fan
- Family Room
- Screened Porch
- Views of Preserve
Kitchen
- Breakfast Bar
- Electric Range
- Microwave
- Ice Maker
- Dishwasher
- Kitchen Island
Flooring
- Carpet
- Tile
Bedrooms and Bathrooms
- 4 Bedrooms
- Split Bedroom Floorplan
- Walk-In Closet
- 3 Full Bathrooms
- Separate Shower in Primary Bathroom
Laundry
- Laundry Room
- Washer and Gas Dryer Hookup
Outdoor Features
- In Ground Pool
- Balcony
- Patio
Schools
- Gemini Elementary School
- Hoover Middle School
- Melbourne High School
Utilities
- Central Heating and Cooling System
- Electric Water Heater
Listing and Financial Details
- Assessor Parcel Number 28-38-20-03-00000.0-0005.00
Community Details
Overview
- Association fees include insurance
- The Preserve At Coconut Pointe Condo Subdivision
- Maintained Community
Recreation
- Jogging Path
Pet Policy
- Pet Size Limit
Ownership History
Purchase Details
Home Financials for this Owner
Home Financials are based on the most recent Mortgage that was taken out on this home.Purchase Details
Similar Homes in Melbourne Beach, FL
Home Values in the Area
Average Home Value in this Area
Purchase History
| Date | Type | Sale Price | Title Company |
|---|---|---|---|
| Warranty Deed | $835,000 | None Listed On Document | |
| Quit Claim Deed | $100 | -- |
Mortgage History
| Date | Status | Loan Amount | Loan Type |
|---|---|---|---|
| Open | $800,000 | VA |
Property History
| Date | Event | Price | Change | Sq Ft Price |
|---|---|---|---|---|
| 02/18/2025 02/18/25 | Sold | $835,000 | -1.8% | $281 / Sq Ft |
| 01/09/2025 01/09/25 | Pending | -- | -- | -- |
| 12/20/2024 12/20/24 | Price Changed | $849,900 | -5.5% | $286 / Sq Ft |
| 10/29/2024 10/29/24 | Price Changed | $899,000 | -1.2% | $303 / Sq Ft |
| 10/02/2024 10/02/24 | Price Changed | $910,000 | -1.1% | $307 / Sq Ft |
| 09/19/2024 09/19/24 | Price Changed | $919,900 | -1.0% | $310 / Sq Ft |
| 09/17/2024 09/17/24 | For Sale | $929,000 | +11.3% | $313 / Sq Ft |
| 09/16/2024 09/16/24 | Off Market | $835,000 | -- | -- |
| 08/05/2024 08/05/24 | Price Changed | $929,000 | -2.2% | $313 / Sq Ft |
| 06/28/2024 06/28/24 | For Sale | $950,000 | +116.6% | $320 / Sq Ft |
| 03/01/2016 03/01/16 | Sold | $438,500 | -2.6% | $146 / Sq Ft |
| 01/22/2016 01/22/16 | Pending | -- | -- | -- |
| 12/01/2015 12/01/15 | Price Changed | $450,000 | -4.1% | $150 / Sq Ft |
| 10/21/2015 10/21/15 | Price Changed | $469,000 | -1.3% | $157 / Sq Ft |
| 09/01/2015 09/01/15 | Price Changed | $475,000 | -1.9% | $159 / Sq Ft |
| 08/01/2015 08/01/15 | For Sale | $484,000 | +19.5% | $162 / Sq Ft |
| 05/31/2013 05/31/13 | Sold | $405,000 | -6.9% | $135 / Sq Ft |
| 05/05/2013 05/05/13 | Pending | -- | -- | -- |
| 03/16/2013 03/16/13 | For Sale | $435,000 | -- | $145 / Sq Ft |
Tax History Compared to Growth
Tax History
| Year | Tax Paid | Tax Assessment Tax Assessment Total Assessment is a certain percentage of the fair market value that is determined by local assessors to be the total taxable value of land and additions on the property. | Land | Improvement |
|---|---|---|---|---|
| 2024 | $5,140 | $406,610 | -- | -- |
| 2023 | $5,140 | $394,770 | $0 | $0 |
| 2022 | $4,795 | $383,280 | $0 | $0 |
| 2021 | $5,016 | $372,120 | $90,000 | $282,120 |
Agents Affiliated with this Home
-
Vickie Hart

Seller's Agent in 2025
Vickie Hart
Hart To Hart Real Estate, Inc.
(321) 693-2672
1 in this area
37 Total Sales
-
Sarah Munkacsy

Buyer's Agent in 2025
Sarah Munkacsy
Ohana East Coast Realty
(321) 890-2382
9 in this area
97 Total Sales
-
Dave Settgast

Seller's Agent in 2016
Dave Settgast
One Sotheby's International
(321) 543-1187
78 in this area
275 Total Sales
-
Nick Farinella

Buyer's Agent in 2013
Nick Farinella
Coldwell Banker Realty
(321) 704-1600
1 in this area
310 Total Sales
Map
Source: Space Coast MLS (Space Coast Association of REALTORS®)
MLS Number: 731576
APN: 28-38-20-00-00093.0-0000.00
- 109 Sabal Ridge Ln
- 143 Sanibel Way
- 445 Strand Dr
- 430 Strand Dr
- 415 Horizon Ln Unit 369
- 3031 Hafen Ln Unit 205
- 3031 Hafen Ln Unit 306
- 3031 Hafen Ln Unit 407
- 193 Sanibel Way
- 2953 S Highway A1a Unit 7B
- 3037 S Highway A1a Unit 3C
- 3035 S Highway A1a Unit 3A
- 211 Seaview St
- 406 Pier Ln
- 773 Carousel Ln
- 455 Horizon Ln
- 3382 Dockside Ln
- 630 Galaxy Ln
- 262 Sanibel Way
- 225 Strand Dr Unit 406
