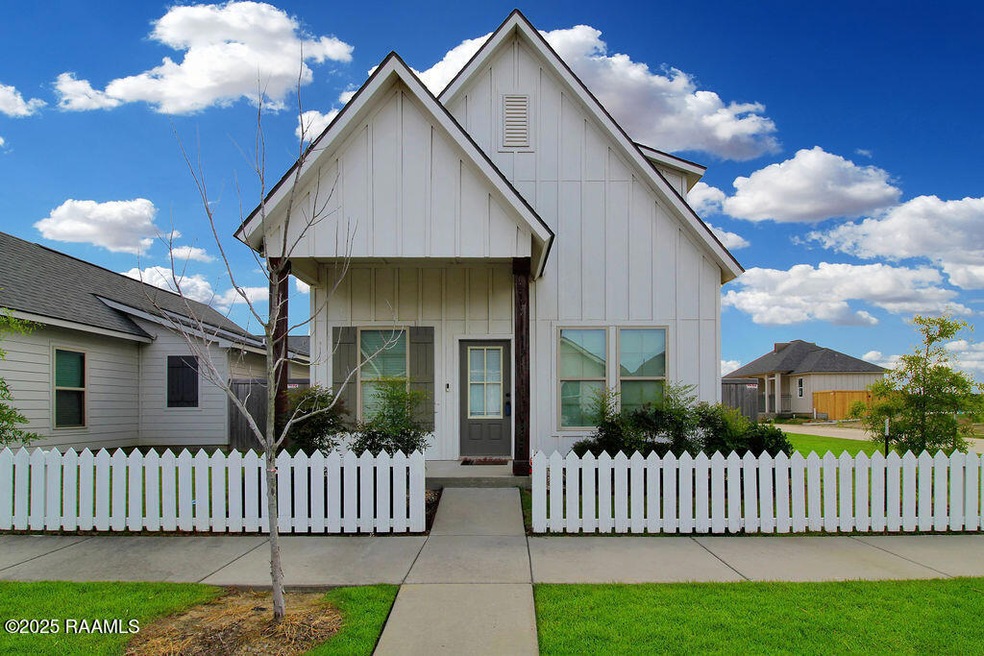
Estimated payment $1,764/month
Total Views
4,669
3
Beds
2.5
Baths
1,439
Sq Ft
$181
Price per Sq Ft
Highlights
- Nearby Water Access
- Home fronts a pond
- Traditional Architecture
- Fitness Center
- Clubhouse
- Wood Flooring
About This Home
Welcome to West Village! This traditional neighborhood development is the lifestyle you've been looking for! From the same developers that brought Sugar Mill Pond to Youngsville, West Village will be bringing some of the same amenities to Scott. Enjoy concerts in the town square, spend a hot summer day by on or two neighborhood pools, get a workout at the gym, or take a walk around one of the ponds! Neighborhood gym, pools, and the monitoring of in-home security system (with Acadiana Security Pls) are included in the HOA. Washing Machine, dryer and refrigerator are all included.
Home Details
Home Type
- Single Family
Est. Annual Taxes
- $2,181
Lot Details
- Home fronts a pond
- Wood Fence
- Landscaped
- Level Lot
HOA Fees
- $165 Monthly HOA Fees
Home Design
- Traditional Architecture
- Slab Foundation
- Frame Construction
- Composition Roof
- HardiePlank Type
Interior Spaces
- 1,439 Sq Ft Home
- 2-Story Property
- High Ceiling
- Double Pane Windows
- Wood Flooring
Kitchen
- Electric Cooktop
- Microwave
- Dishwasher
- Granite Countertops
- Disposal
Bedrooms and Bathrooms
- 3 Bedrooms
- Walk-In Closet
Laundry
- Dryer
- Washer
Parking
- 2 Parking Spaces
- 2 Carport Spaces
Outdoor Features
- Nearby Water Access
- Open Patio
- Exterior Lighting
Schools
- Westside Elementary School
- Scott Middle School
- Acadiana High School
Utilities
- Central Heating and Cooling System
Listing and Financial Details
- Tax Lot R-102
Community Details
Overview
- Cottages At West Village Subdivision
Amenities
- Clubhouse
Recreation
- Recreation Facilities
- Community Playground
- Fitness Center
- Community Pool
- Park
Map
Create a Home Valuation Report for This Property
The Home Valuation Report is an in-depth analysis detailing your home's value as well as a comparison with similar homes in the area
Home Values in the Area
Average Home Value in this Area
Tax History
| Year | Tax Paid | Tax Assessment Tax Assessment Total Assessment is a certain percentage of the fair market value that is determined by local assessors to be the total taxable value of land and additions on the property. | Land | Improvement |
|---|---|---|---|---|
| 2024 | $2,181 | $23,968 | $3,822 | $20,146 |
| 2023 | $2,181 | $22,529 | $3,822 | $18,707 |
| 2022 | $208 | $2,293 | $2,293 | $0 |
| 2021 | $174 | $1,911 | $1,911 | $0 |
Source: Public Records
Property History
| Date | Event | Price | Change | Sq Ft Price |
|---|---|---|---|---|
| 08/18/2025 08/18/25 | Pending | -- | -- | -- |
| 07/08/2025 07/08/25 | For Sale | $259,999 | 0.0% | $181 / Sq Ft |
| 04/20/2022 04/20/22 | Rented | $1,968 | +1.3% | -- |
| 04/15/2022 04/15/22 | Under Contract | -- | -- | -- |
| 02/14/2022 02/14/22 | For Rent | $1,943 | -- | -- |
Source: REALTOR® Association of Acadiana
Purchase History
| Date | Type | Sale Price | Title Company |
|---|---|---|---|
| Deed | -- | None Listed On Document |
Source: Public Records
Mortgage History
| Date | Status | Loan Amount | Loan Type |
|---|---|---|---|
| Open | $1,577,000 | New Conventional |
Source: Public Records
Similar Homes in Scott, LA
Source: REALTOR® Association of Acadiana
MLS Number: 2500001015
APN: 6170839
Nearby Homes
- 108 Sandstone Ave
- 411 Villager Ave Unit A
- 411e Villager Ave
- Victoria Plan at West Village
- Tahoe Plan at West Village
- Martin Plan at West Village
- Langdon Plan at West Village
- Cumberland Plan at West Village
- Vermillion Plan at West Village
- Huron Plan at West Village
- Amite Plan at West Village
- Rayburn Plan at West Village
- Lanier Plan at West Village
- Yorktown Plan at West Village
- Chelan Plan at West Village
- Champlain Plan at West Village
- Monroe Plan at West Village
- Dayton Plan at West Village
- Fairfield II Plan at West Village
- Lincoln Plan at West Village






