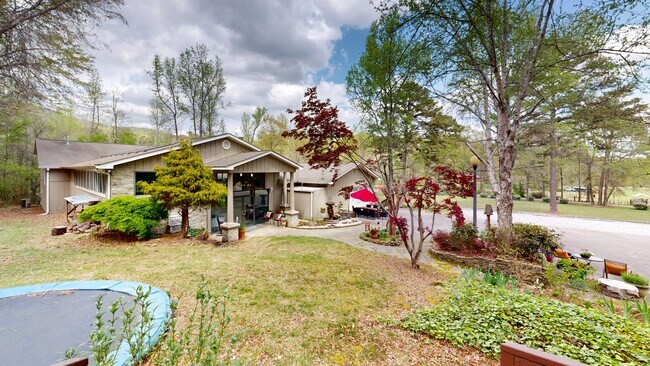
115 Sandy Ln Anniston, AL 36207
Estimated payment $3,648/month
Highlights
- Heated Indoor Pool
- Sitting Area In Primary Bedroom
- Outdoor Fireplace
- White Plains Elementary School Rated 9+
- 2.17 Acre Lot
- Cathedral Ceiling
About This Home
Escape to your own private retreat in Anniston, AL, just off Choccolocco Rd. This stunning home blends luxury and nature, featuring an indoor heated pool, terrarium, full bar, and plenty of seating for unforgettable gatherings. The chef’s kitchen boasts a 6-eye gas range, built-in fridge, 3-drawer dishwasher, and a double smart oven with air fry, convection, and more. A spacious in-law suite sits above the pool, while a natural gas generator provides peace of mind. Outdoors, enjoy a certified wildlife habitat, monarch visitation center, lush gardens with a sprinkler system, and a charming chicken coop. Entertain effortlessly with a detached bar, grand patio, fireplace, and hot tub. A detached garage/workspace offers endless possibilities. This extraordinary home is a rare gem—where modern convenience meets natural beauty. Don’t miss it!
Home Details
Home Type
- Single Family
Year Built
- Built in 1977
Lot Details
- 2.17 Acre Lot
- Irregular Lot
- Sprinkler System
- Few Trees
Parking
- 3 Car Garage
- Side Facing Garage
Home Design
- Four Sided Brick Exterior Elevation
Interior Spaces
- 1.5-Story Property
- Sound System
- Crown Molding
- Cathedral Ceiling
- Ceiling Fan
- Recessed Lighting
- Wood Burning Fireplace
- Stone Fireplace
- Double Pane Windows
- Window Treatments
- Living Room with Fireplace
- Breakfast Room
- Dining Room
- Storm Windows
- Attic
Kitchen
- Double Oven
- Dishwasher
- Kitchen Island
- Stone Countertops
Flooring
- Wood
- Carpet
- Stone
- Tile
Bedrooms and Bathrooms
- 5 Bedrooms
- Sitting Area In Primary Bedroom
- Primary Bedroom on Main
- Walk-In Closet
- Dressing Area
- In-Law or Guest Suite
- 5 Full Bathrooms
- Bathtub and Shower Combination in Primary Bathroom
Laundry
- Laundry Room
- Laundry on main level
- Sink Near Laundry
- Washer and Gas Dryer Hookup
Finished Basement
- Basement Fills Entire Space Under The House
- Bedroom in Basement
- Natural lighting in basement
Pool
- Heated Indoor Pool
- Heated In Ground Pool
- Outdoor Pool
Outdoor Features
- Patio
- Outdoor Fireplace
- Exterior Lighting
Schools
- White Plains Elementary And Middle School
- White Plains High School
Utilities
- Multiple cooling system units
- Multiple Heating Units
- Heat Pump System
- Multiple Water Heaters
- Gas Water Heater
- Septic Tank
Listing and Financial Details
- Visit Down Payment Resource Website
- Assessor Parcel Number 2003070001016.002
Map
Home Values in the Area
Average Home Value in this Area
Tax History
| Year | Tax Paid | Tax Assessment Tax Assessment Total Assessment is a certain percentage of the fair market value that is determined by local assessors to be the total taxable value of land and additions on the property. | Land | Improvement |
|---|---|---|---|---|
| 2024 | -- | $61,438 | $2,470 | $58,968 |
| 2023 | $2,286 | $57,148 | $2,470 | $54,678 |
| 2022 | $2,145 | $53,608 | $2,470 | $51,138 |
| 2021 | $1,905 | $48,862 | $2,770 | $46,092 |
| 2020 | $1,763 | $45,320 | $2,770 | $42,550 |
| 2019 | $1,671 | $42,270 | $2,762 | $39,508 |
| 2018 | $1,639 | $42,260 | $0 | $0 |
| 2017 | $1,546 | $38,660 | $0 | $0 |
| 2016 | $1,546 | $38,660 | $0 | $0 |
| 2013 | -- | $38,720 | $0 | $0 |
Property History
| Date | Event | Price | List to Sale | Price per Sq Ft |
|---|---|---|---|---|
| 02/21/2025 02/21/25 | For Sale | $649,500 | -- | $119 / Sq Ft |
Purchase History
| Date | Type | Sale Price | Title Company |
|---|---|---|---|
| Interfamily Deed Transfer | -- | None Available |
Mortgage History
| Date | Status | Loan Amount | Loan Type |
|---|---|---|---|
| Open | $338,500 | New Conventional |
About the Listing Agent

Anna began as a salesperson, grew to partner in the company, and now holds title of owner. She has helped grow this family business into the #1 Real Estate Company in the Calhoun County area. The opportunity to work for herself and share common business goals with her family has motivated Anna to become the area’s top producing Realtor since 1994.
Since joining ERA in 1994, Anna has been able to increase her productivity and service to her customers by hiring full-time personal
Anna's Other Listings
Source: Greater Alabama MLS
MLS Number: 21410119
APN: 20-03-07-0-001-016.002
- 121 Eastwood Dr
- 143 Freedom Way
- 43 Setter Dr
- Lot 0 Dearmanville Rd
- 0 Dearmanville Rd Unit 1
- 90 Deerfield Cir
- 136 Dewey Ln Unit 4
- 4809 Laurel Trace Unit 7
- 4803 Laurel Trace
- 706 Bernard Couch Dr
- 4716 Amberwood Ln
- 4719 Amberwood Ln
- 1001 Kingsway Dr
- 4643 Amberwood Dr
- 117 Huntington Trace
- 1208 Ashton Ct
- 1244 Stillwater Rd
- 1230 Woodmont Rd
- 1117 Berkshire Dr
- 78 Peyton Place Unit 11
- 1700 Greenbrier Dear Rd Unit 209, 505, 804
- 1700 Greenbrier Dear Rd Unit 403, 106A
- 1700 Greenbrier Dear Rd Unit 202,304,305,405,407,
- 1700 Greenbrier Dear Rd
- 2320 Coleman Rd
- 1930 Coleman Rd
- 1312 Kilby Terrace Unit Home
- 1400 Greenbrier Dear Rd
- 2132 Thomas Ave
- 625 Highland Ave
- 415 Lapsley Ave Unit 1
- 1436 Nocoseka Trail
- 1436 Nocoseka Trail Unit C4,J2,J6,K4
- 1436 Nocoseka Trail Unit N2,N5,P4,P5,Q7,S1,S4
- 1436 Nocoseka Trail Unit F6,F7,G7,L5,L8,E3,G2
- 1101 Barry St
- 484 Foxley Rd
- 924 W 49th St Unit LOT 04
- 612 Ledford St
- 950 Whites Gap Rd





