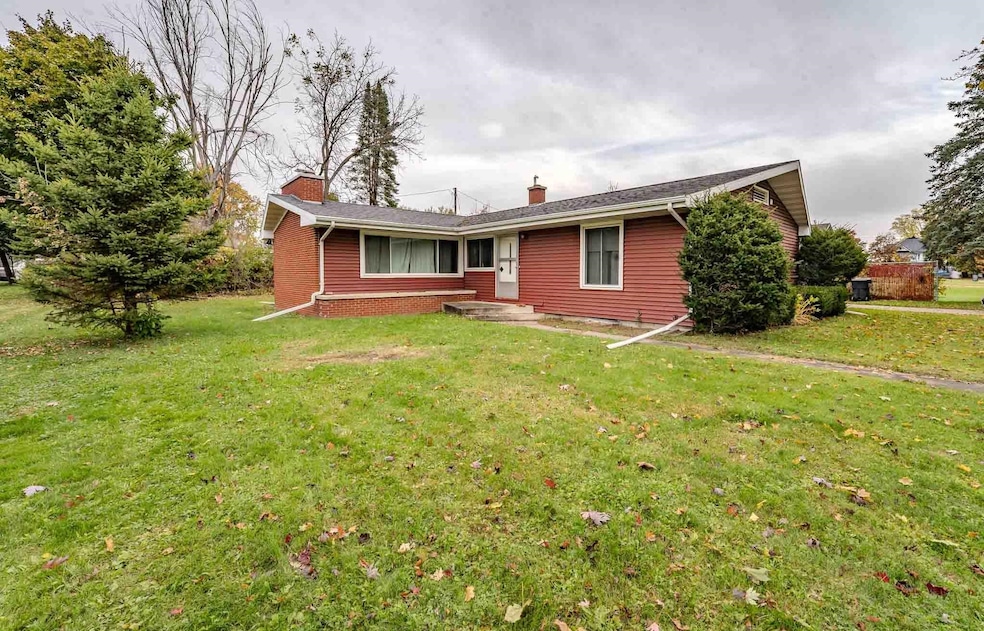Estimated payment $1,220/month
Highlights
- Popular Property
- Ranch Style House
- Bathtub
- Multiple Fireplaces
- 1 Car Attached Garage
- Forced Air Cooling System
About This Home
Tucked along a beautiful tree-lined street on Tomah’s south side, this sprawling ranch feels like home the moment you walk in. Filled with character, natural light, and a touch of nostalgia, it offers large windows, two cozy wood-burning fireplaces, and plenty of built-ins that tell a story of craftsmanship. The spacious living area is perfect for quiet evenings in. Step outside to enjoy raspberry bushes, grapevines, and a plum tree in your own backyard. This home has been cherished by the same family for many years. With some updating and some repairs, this well-loved home will truly shine. This is a hidden gem ready for its next chapter.
Listing Agent
First Weber Inc Brokerage Email: HomeInfo@firstweber.com License #64787-94 Listed on: 10/27/2025

Co-Listing Agent
First Weber Inc Brokerage Email: HomeInfo@firstweber.com License #57871-90
Home Details
Home Type
- Single Family
Est. Annual Taxes
- $3,312
Year Built
- Built in 1957
Lot Details
- 0.26 Acre Lot
- Level Lot
Home Design
- Ranch Style House
- Brick Exterior Construction
- Vinyl Siding
Interior Spaces
- Multiple Fireplaces
- Wood Burning Fireplace
- Entrance Foyer
Kitchen
- Oven or Range
- Dishwasher
Bedrooms and Bathrooms
- 2 Bedrooms
- Bathtub
Laundry
- Laundry on lower level
- Dryer
- Washer
Partially Finished Basement
- Basement Fills Entire Space Under The House
- Block Basement Construction
- Stubbed For A Bathroom
Parking
- 1 Car Attached Garage
- Garage Door Opener
- Driveway Level
Outdoor Features
- Outdoor Storage
Schools
- Call School District Elementary School
- Tomah Middle School
- Tomah High School
Utilities
- Forced Air Cooling System
- High Speed Internet
- Internet Available
- Cable TV Available
Map
Home Values in the Area
Average Home Value in this Area
Tax History
| Year | Tax Paid | Tax Assessment Tax Assessment Total Assessment is a certain percentage of the fair market value that is determined by local assessors to be the total taxable value of land and additions on the property. | Land | Improvement |
|---|---|---|---|---|
| 2024 | $3,312 | $201,500 | $24,500 | $177,000 |
| 2023 | $3,270 | $160,900 | $22,800 | $138,100 |
| 2022 | $3,056 | $160,900 | $22,800 | $138,100 |
| 2021 | $2,851 | $160,900 | $22,800 | $138,100 |
| 2020 | $2,742 | $126,300 | $19,700 | $106,600 |
| 2019 | $2,652 | $126,300 | $19,700 | $106,600 |
| 2018 | $2,622 | $126,300 | $19,700 | $106,600 |
| 2017 | $2,646 | $126,300 | $19,700 | $106,600 |
| 2016 | $2,547 | $115,100 | $19,800 | $95,300 |
| 2015 | $2,936 | $115,100 | $19,800 | $95,300 |
| 2014 | $2,597 | $115,100 | $19,800 | $95,300 |
| 2011 | $2,515 | $115,100 | $19,800 | $95,300 |
Property History
| Date | Event | Price | List to Sale | Price per Sq Ft |
|---|---|---|---|---|
| 10/27/2025 10/27/25 | For Sale | $179,900 | -- | $88 / Sq Ft |
Source: South Central Wisconsin Multiple Listing Service
MLS Number: 2011528
APN: 286-00391-0000
- 1805 Superior Ave
- 210 View St
- 313 W Elizabeth St
- 1711 Kilbourn Ave
- 1623 Kilbourn Ave
- 501 View St
- 218 W Cameron St
- The Sycamore Plan at Wrenwood - Wrenwood North
- The Lavender Plan at Wrenwood - Wrenwood North
- The Wicklow Plan at Wrenwood - Wrenwood North
- The Kendall Plan at Wrenwood - Wrenwood North
- The Savannah Plan at Wrenwood - Wrenwood North
- The Acacia Plan at Wrenwood - Wrenwood North
- The Mulberry Plan at Wrenwood - Wrenwood North
- The Monterey Plan at Wrenwood - Wrenwood North
- The Holly Plan at Wrenwood - Wrenwood North
- The Birchwood Plan at Wrenwood - Wrenwood North
- The Juneberry Plan at Wrenwood - Wrenwood North
- The Sweetbriar Plan at Wrenwood - Wrenwood North
- The Walnut Plan at Wrenwood - Wrenwood North
- 909 King Ave Unit 1
- 1013 E Monowau St Unit 4
- 1115 E Brownell St
- 800 W Benton St
- 1107 Hansen St
- 400 Larkin St
- 505 Larkin St
- 630 Alyssa St
- 959 Grandview Ave
- 304 Murdock St
- 308 Murdock St Unit 12
- 1001 Grandview Ave
- 1028 Berry Ave
- 1022 Heeler Ave
- 201 E Veterans St
- 1021 Grandview Ave
- 1101 Grandview Ave
- 1111 Mark Ave
- 521 Kozarek Ave Unit 8
- 1121 Mark Ave






