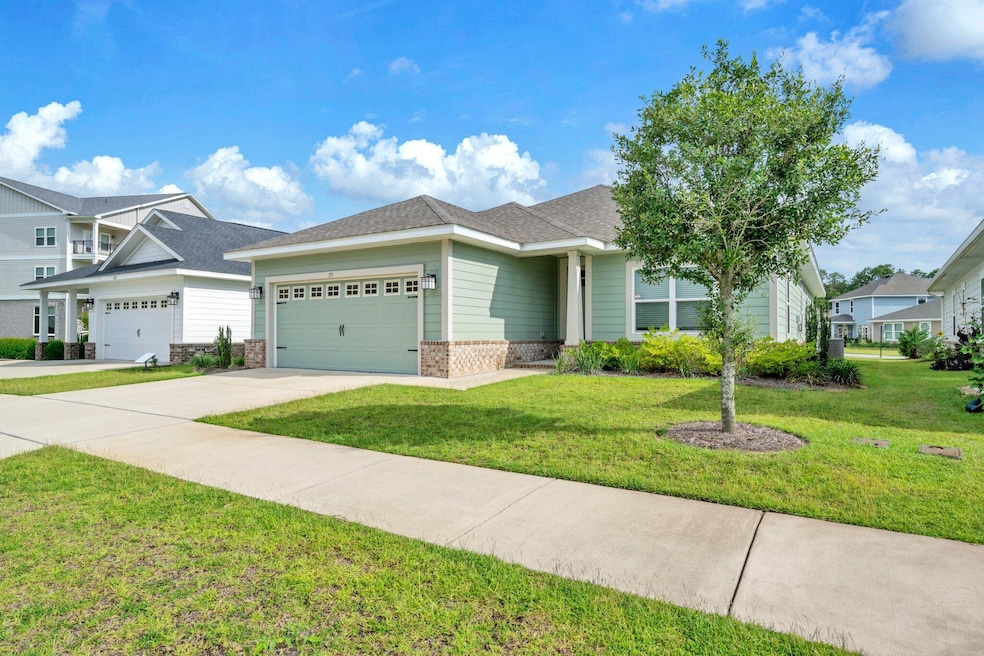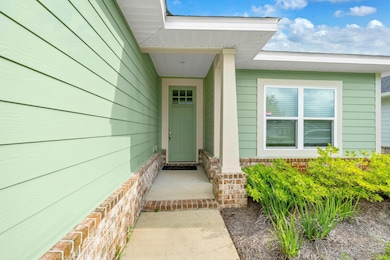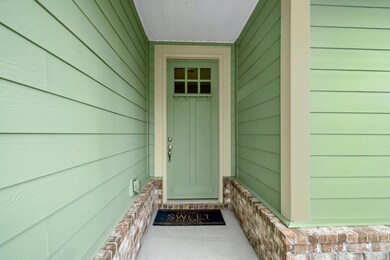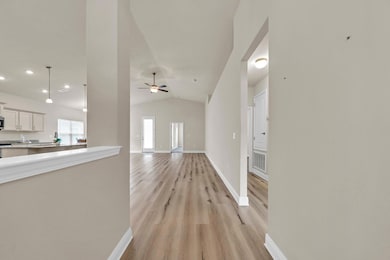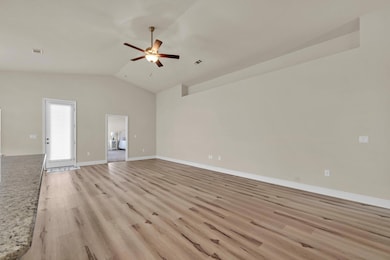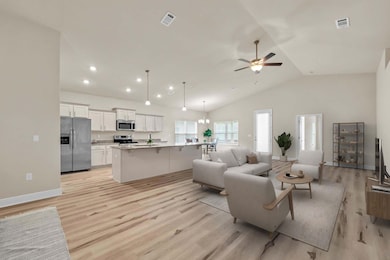115 Speckled Trout Ln S Freeport, FL 32439
Estimated payment $2,551/month
Highlights
- Boat Dock
- Fishing
- Pond View
- Freeport Middle School Rated A-
- Home fronts a pond
- Contemporary Architecture
About This Home
This house is approved for USDA Lending, which means lower interest rates and low down payment for qualifying buyers. This home is South of HWY 20 with 3-bedroom, 2-bathroom home, located in the desirable Riverwalk Community. Step inside to find 9' minimum ceilings throughout, with a vaulted ceiling in the Great Room and a trey ceiling in the Master Bedroom, adding to the spacious feel. The 8' entry doors, granite countertops in the kitchen and baths, and CoreTec Pro Plus vinyl plank flooring in the main living for durability and elegance.- All appliances and window treatment included .Living Rm virtual Photo. The cozy bedrooms feature plush carpet, while the huge walk-in master closet ensures ample storage. Enjoy the outdoors with a large covered back porch with an easy to maintain back yard. Termite bond in place. Lease to buy is an option. The back porch is accessible from both the living area and master bedroom perfect for relaxing or entertaining. The Master Bath boasts a separate garden tub and shower, offering a spa-like retreat. Plus, the garage includes a newly installed mini split, adding extra Riverwalk residents also have access to the community clubhouse, an inviting space for relaxation and social gatherings. Plus, the garage includes a newly installed mini split, adding extra climate control options. There is a community dock to walk out on to enjoy the sunsets.
Home Details
Home Type
- Single Family
Est. Annual Taxes
- $3,693
Year Built
- Built in 2022
Lot Details
- 6,534 Sq Ft Lot
- Lot Dimensions are 50x120
- Home fronts a pond
- Property fronts a private road
- Interior Lot
- Level Lot
- Sprinkler System
- Cleared Lot
- Lawn Pump
HOA Fees
- $140 Monthly HOA Fees
Parking
- 2 Car Attached Garage
- Automatic Garage Door Opener
Home Design
- Contemporary Architecture
- Newly Painted Property
- Slab Foundation
- Frame Construction
- Dimensional Roof
- Ridge Vents on the Roof
- Vinyl Trim
- Three Sided Brick Exterior Elevation
- Cement Board or Planked
Interior Spaces
- 1,901 Sq Ft Home
- 1-Story Property
- Shelving
- Woodwork
- Coffered Ceiling
- Tray Ceiling
- Vaulted Ceiling
- Ceiling Fan
- Recessed Lighting
- Double Pane Windows
- Window Treatments
- Great Room
- Breakfast Room
- Dining Room
- Pond Views
- Pull Down Stairs to Attic
- Fire and Smoke Detector
- Exterior Washer Dryer Hookup
Kitchen
- Walk-In Pantry
- Electric Oven or Range
- Self-Cleaning Oven
- Induction Cooktop
- Range Hood
- Microwave
- Dishwasher
- Kitchen Island
- Disposal
Flooring
- Painted or Stained Flooring
- Wall to Wall Carpet
- Vinyl
Bedrooms and Bathrooms
- 3 Bedrooms
- 2 Full Bathrooms
- Dual Vanity Sinks in Primary Bathroom
- Separate Shower in Primary Bathroom
- Soaking Tub
- Garden Bath
Outdoor Features
- Pond
- Covered Patio or Porch
Schools
- Freeport Elementary And Middle School
- Freeport High School
Utilities
- Cooling Available
- Air Source Heat Pump
- Underground Utilities
- Water Tap Fee Is Paid
- Electric Water Heater
Listing and Financial Details
- Assessor Parcel Number 22-1S-19-23040-000-2620
Community Details
Overview
- Association fees include management, recreational faclty
- Riverwalk Ph I Subdivision
Amenities
- Recreation Room
Recreation
- Boat Dock
- Community Pool
- Fishing
Map
Home Values in the Area
Average Home Value in this Area
Tax History
| Year | Tax Paid | Tax Assessment Tax Assessment Total Assessment is a certain percentage of the fair market value that is determined by local assessors to be the total taxable value of land and additions on the property. | Land | Improvement |
|---|---|---|---|---|
| 2024 | $3,693 | $319,614 | $35,175 | $284,439 |
| 2023 | $3,693 | $277,266 | $35,175 | $242,091 |
| 2022 | $499 | $39,044 | $39,044 | $0 |
| 2021 | $122 | $9,215 | $9,215 | $0 |
| 2020 | $53 | $3,895 | $3,895 | $0 |
| 2019 | $51 | $3,782 | $3,782 | $0 |
| 2018 | $50 | $3,708 | $0 | $0 |
| 2017 | $49 | $3,600 | $3,600 | $0 |
| 2016 | $49 | $3,600 | $0 | $0 |
| 2015 | $54 | $3,900 | $0 | $0 |
| 2014 | $54 | $3,900 | $0 | $0 |
Property History
| Date | Event | Price | List to Sale | Price per Sq Ft |
|---|---|---|---|---|
| 11/14/2025 11/14/25 | Price Changed | $399,000 | 0.0% | $210 / Sq Ft |
| 10/02/2025 10/02/25 | Price Changed | $2,600 | -7.1% | $1 / Sq Ft |
| 08/18/2025 08/18/25 | For Rent | $2,800 | 0.0% | -- |
| 08/14/2025 08/14/25 | Price Changed | $410,000 | -1.2% | $216 / Sq Ft |
| 07/07/2025 07/07/25 | Price Changed | $415,000 | -1.2% | $218 / Sq Ft |
| 06/16/2025 06/16/25 | For Sale | $420,000 | -- | $221 / Sq Ft |
Purchase History
| Date | Type | Sale Price | Title Company |
|---|---|---|---|
| Special Warranty Deed | $407,200 | -- | |
| Deed | $100 | -- |
Mortgage History
| Date | Status | Loan Amount | Loan Type |
|---|---|---|---|
| Open | $325,720 | New Conventional |
Source: Emerald Coast Association of REALTORS®
MLS Number: 978629
APN: 22-1S-19-23040-000-2620
- 135 Cool Breeze Dr
- 146 Old Canoe Ln
- 56 Riverwalk Cir
- 72 Riverwalk Cir
- 24 Riverwalk Cir
- 49 Cool Breeze Dr
- 699 Riverwalk Cir
- 202 Skipjack Ln Unit 8
- 460 Riverwalk Cir
- 93 Red Drum Dr Unit 85
- TBD Red Drum Dr Unit 86
- XX Us Highway 331
- 218 Sparkleberry Ln
- 150 Marquis Way
- Lot 9 Marquis Way
- Lot 11 Marquis Way
- TBD Sparkleberry Ln
- tbd S Marsh Landing
- 90 Jones Dr
- 467 Marquis Way
- 807 Riverwalk Cir
- 103 Riverwalk Cir
- 190 Riverwalk Blvd
- 453 Riverwalk Cir
- 120 Brandywine Rd
- 185 Marquis Way
- 211 Brandywine Rd
- 93 Eagles Nest Dr
- 179 Beaver Trail Dr
- 435 Encore Way Unit 3204.1411797
- 435 Encore Way Unit 3311.1411796
- 435 Encore Way Unit 3205.1411794
- 435 Encore Way Unit 3304.1411793
- 34 Ramsey Branch Rd
- 266 Emr Ave
- 410 Sweet Blossom Bend
- 12 Benton Blvd
- 2069 County Highway 83a E
- 147 Bradford Ct
- 205 Hammock Trail E
