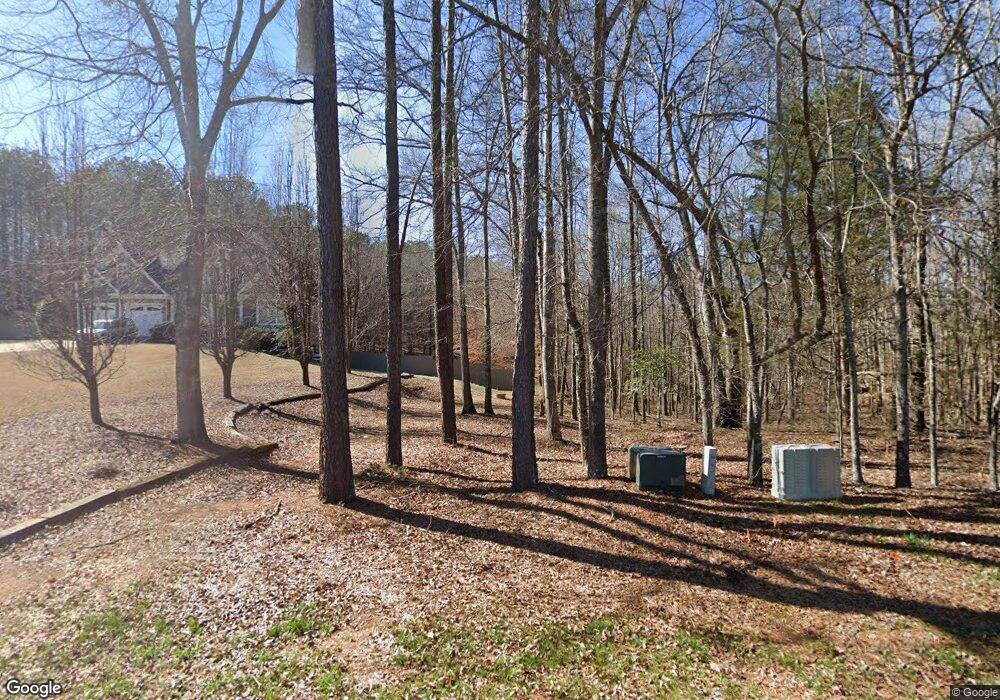Estimated Value: $600,548 - $891,000
5
Beds
6
Baths
5,695
Sq Ft
$135/Sq Ft
Est. Value
About This Home
This home is located at 115 Spratlin Point Place, Hull, GA 30646 and is currently estimated at $768,887, approximately $135 per square foot. 115 Spratlin Point Place is a home located in Madison County with nearby schools including Madison County High School.
Ownership History
Date
Name
Owned For
Owner Type
Purchase Details
Closed on
May 12, 2017
Sold by
Habegger Chirs A
Bought by
Clark Robert A and Clark Elise Catherine
Current Estimated Value
Home Financials for this Owner
Home Financials are based on the most recent Mortgage that was taken out on this home.
Original Mortgage
$367,740
Outstanding Balance
$305,653
Interest Rate
4.08%
Mortgage Type
VA
Estimated Equity
$463,234
Purchase Details
Closed on
Aug 20, 2001
Sold by
Byram John W
Bought by
Habegger Christopher
Purchase Details
Closed on
Feb 19, 2001
Bought by
Byram John W
Create a Home Valuation Report for This Property
The Home Valuation Report is an in-depth analysis detailing your home's value as well as a comparison with similar homes in the area
Home Values in the Area
Average Home Value in this Area
Purchase History
| Date | Buyer | Sale Price | Title Company |
|---|---|---|---|
| Clark Robert A | $360,000 | -- | |
| Habegger Christopher | $60,000 | -- | |
| Byram John W | -- | -- |
Source: Public Records
Mortgage History
| Date | Status | Borrower | Loan Amount |
|---|---|---|---|
| Open | Clark Robert A | $367,740 |
Source: Public Records
Tax History Compared to Growth
Tax History
| Year | Tax Paid | Tax Assessment Tax Assessment Total Assessment is a certain percentage of the fair market value that is determined by local assessors to be the total taxable value of land and additions on the property. | Land | Improvement |
|---|---|---|---|---|
| 2024 | $5,414 | $208,027 | $23,361 | $184,666 |
| 2023 | $5,994 | $196,363 | $23,361 | $173,002 |
| 2022 | $4,878 | $176,865 | $23,361 | $153,504 |
| 2021 | $4,346 | $142,356 | $23,360 | $118,996 |
| 2020 | $4,376 | $142,356 | $23,361 | $118,995 |
| 2019 | $4,353 | $139,995 | $23,361 | $116,634 |
| 2016 | $3,151 | $111,759 | $23,361 | $88,398 |
Source: Public Records
Map
Nearby Homes
- 7241 Highway 29 S
- 210 Joe Graham Rd
- 1330 McCannon-morris Rd
- 1270 McCannon Morris Rd
- 0 Spratlin Mill Dr Unit 7665837
- 0 Spratlin Mill Dr Unit LOT 14-C
- 6716 U S 29
- 1329 Spratlin Mill Dr
- 151 Rolling Woods Ln
- 703 Jack Sharp Rd
- 385 McCannon Morris Rd
- 660 McCannon Morris Rd
- 119 Jack Sharp Rd
- 465 Stone Creek Dr
- 103 Three Rivers Ct
- 149 Candlestick Dr
- 124 E Piedmont Park
- 0 Spratlin Mill Rd Unit 1025918
- 0 Spratlin Mill Rd Unit 10526335
- 115 Spratlin Pointe Place
- 135 Spratlin Pointe Place
- 135 Spratlin Point Place
- 135 Spratlin Point Place
- 85 Spratlin Pointe Place
- 85 Spratlin Point Place
- 1820 Spratlin Mill Rd
- Lot 1 Spratlin Pointe Place
- Lot 3 Spratlin Pointe Place
- 104 Spratlin Pointe Place
- Lot 6 Spratlin Pointe Place
- Lot 7 Spratlin Pointe Place
- Lot 8 Spratlin Pointe Place
- Lot 4 Spratlin Pointe Place
- Lot 2 Spratlin Pointe Place
- 184 Spratlin Pointe Place
- 576 Betty Fogger Ln
- 184 Spratlin Point Place
- 210 Spratlin Point Place
- 210 Spratlin Pointe Place
