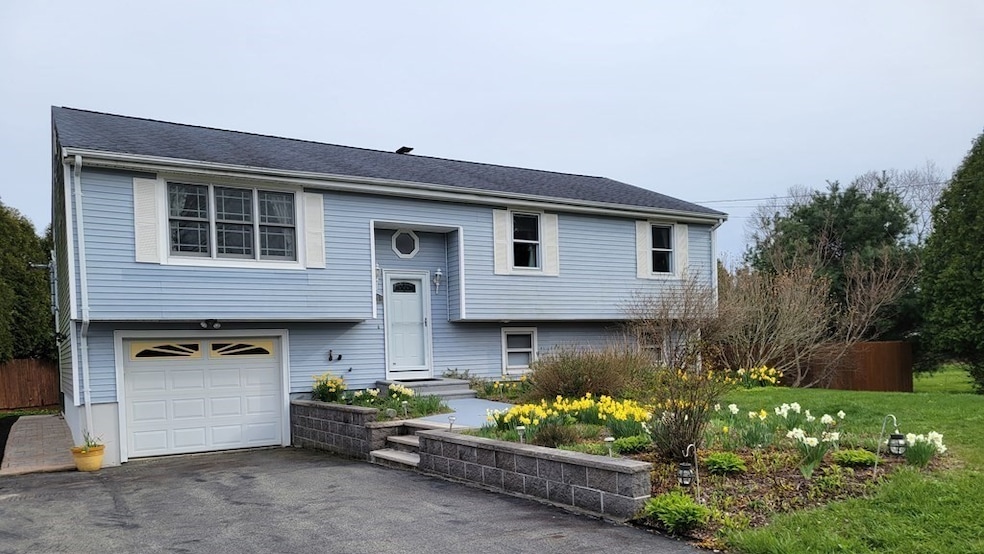
115 Spring St Rehoboth, MA 02769
Highlights
- Horses Allowed On Property
- Fruit Trees
- Raised Ranch Architecture
- Wind Turbine Power
- Deck
- Bamboo Flooring
About This Home
As of August 2024Move-in ready and priced to sell with Title V passed! Close to highway for easy commute. Nicely renovated raised ranch with almost 2 acres of land, fruit trees, blueberry bushes, gardens and more. Updated kitchen with granite countertops, tongue and groove bamboo flooring and stainless steel appliances. Dining room with French doors opening to a sunny three season room and deck that overlooks a private fully fenced-in back yard and patio area. Outdoor entertainment area: roof and back wall cedar-planked with recessed lighting on a dimmer switch; on a concrete slab thick enough for a hot tub; could be enclosed as well. Potential in-law apartment in the basement includes a second full bath and separate entry. Two large sheds provide ample storage and extra work/hobby space. Pellet and wood stove provide additional heat sources (stoves are negotiable). Fully insulated. Private water and septic to save on utility bills as well. Generator hookup installed. Owner is ready to move!
Last Agent to Sell the Property
George Taylor
RE/MAX Real Estate Center License #451502481 Listed on: 04/19/2022

Home Details
Home Type
- Single Family
Est. Annual Taxes
- $4,291
Year Built
- Built in 1987 | Remodeled
Lot Details
- 1.64 Acre Lot
- Fenced
- Gentle Sloping Lot
- Cleared Lot
- Fruit Trees
- Garden
Parking
- 1 Car Attached Garage
- Tuck Under Parking
- Garage Door Opener
- Driveway
- Open Parking
- Off-Street Parking
Home Design
- Raised Ranch Architecture
- Frame Construction
- Shingle Roof
- Concrete Perimeter Foundation
Interior Spaces
- 2,248 Sq Ft Home
- Ceiling Fan
- Insulated Windows
- French Doors
- Insulated Doors
Kitchen
- Range
- Microwave
- Dishwasher
- Stainless Steel Appliances
- Upgraded Countertops
Flooring
- Bamboo
- Wood
- Ceramic Tile
Bedrooms and Bathrooms
- 3 Bedrooms
- Primary bedroom located on second floor
- 2 Full Bathrooms
- Bathtub with Shower
- Separate Shower
Laundry
- Laundry on main level
- Washer and Electric Dryer Hookup
Partially Finished Basement
- Basement Fills Entire Space Under The House
- Interior and Exterior Basement Entry
- Garage Access
Home Security
- Home Security System
- Storm Windows
- Storm Doors
Outdoor Features
- Deck
- Covered patio or porch
- Outdoor Storage
- Rain Gutters
Schools
- Palmer River Elementary School
- Beckwith Middle School
- DRHS High School
Utilities
- Cooling Available
- Central Heating
- 1 Heating Zone
- Heating System Uses Oil
- Baseboard Heating
- Generator Hookup
- 100 Amp Service
- Power Generator
- Water Treatment System
- Private Water Source
- Oil Water Heater
- Private Sewer
Additional Features
- Wind Turbine Power
- Horses Allowed On Property
Community Details
- Shops
Listing and Financial Details
- Assessor Parcel Number M:00010 B:00034,4047165
Ownership History
Purchase Details
Home Financials for this Owner
Home Financials are based on the most recent Mortgage that was taken out on this home.Purchase Details
Similar Homes in Rehoboth, MA
Home Values in the Area
Average Home Value in this Area
Purchase History
| Date | Type | Sale Price | Title Company |
|---|---|---|---|
| Deed | $340,000 | -- | |
| Deed | $110,000 | -- | |
| Deed | $340,000 | -- | |
| Deed | $110,000 | -- |
Mortgage History
| Date | Status | Loan Amount | Loan Type |
|---|---|---|---|
| Open | $503,662 | FHA | |
| Closed | $503,662 | FHA | |
| Closed | $385,000 | Purchase Money Mortgage | |
| Closed | $272,000 | Purchase Money Mortgage |
Property History
| Date | Event | Price | Change | Sq Ft Price |
|---|---|---|---|---|
| 08/30/2024 08/30/24 | Sold | $550,000 | -1.8% | $245 / Sq Ft |
| 07/09/2024 07/09/24 | Pending | -- | -- | -- |
| 06/30/2024 06/30/24 | For Sale | $559,900 | +8.7% | $249 / Sq Ft |
| 06/16/2022 06/16/22 | Sold | $515,000 | +1.0% | $229 / Sq Ft |
| 04/23/2022 04/23/22 | Pending | -- | -- | -- |
| 04/19/2022 04/19/22 | For Sale | $510,000 | -- | $227 / Sq Ft |
Tax History Compared to Growth
Tax History
| Year | Tax Paid | Tax Assessment Tax Assessment Total Assessment is a certain percentage of the fair market value that is determined by local assessors to be the total taxable value of land and additions on the property. | Land | Improvement |
|---|---|---|---|---|
| 2025 | $54 | $484,100 | $174,500 | $309,600 |
| 2024 | $5,529 | $486,700 | $174,500 | $312,200 |
| 2023 | $4,291 | $422,700 | $170,900 | $251,800 |
| 2022 | $4,291 | $338,700 | $170,900 | $167,800 |
| 2021 | $3,355 | $328,800 | $163,100 | $165,700 |
| 2020 | $4,142 | $315,700 | $163,100 | $152,600 |
| 2018 | $3,559 | $297,300 | $155,300 | $142,000 |
| 2017 | $3,534 | $281,400 | $155,300 | $126,100 |
| 2016 | $3,462 | $284,900 | $155,300 | $129,600 |
| 2015 | $3,316 | $269,400 | $148,100 | $121,300 |
| 2014 | $3,106 | $249,700 | $140,900 | $108,800 |
Agents Affiliated with this Home
-
T
Seller's Agent in 2024
The Silveira Team
J.S. Realty
-
N
Buyer's Agent in 2024
Nelia Ponte
Ponte & Associates Real Estate
-
G
Seller's Agent in 2022
George Taylor
RE/MAX
-
B
Buyer's Agent in 2022
Brian Silveira
J.S. Realty
Map
Source: MLS Property Information Network (MLS PIN)
MLS Number: 72968465
APN: REHO-000010-000000-000034






