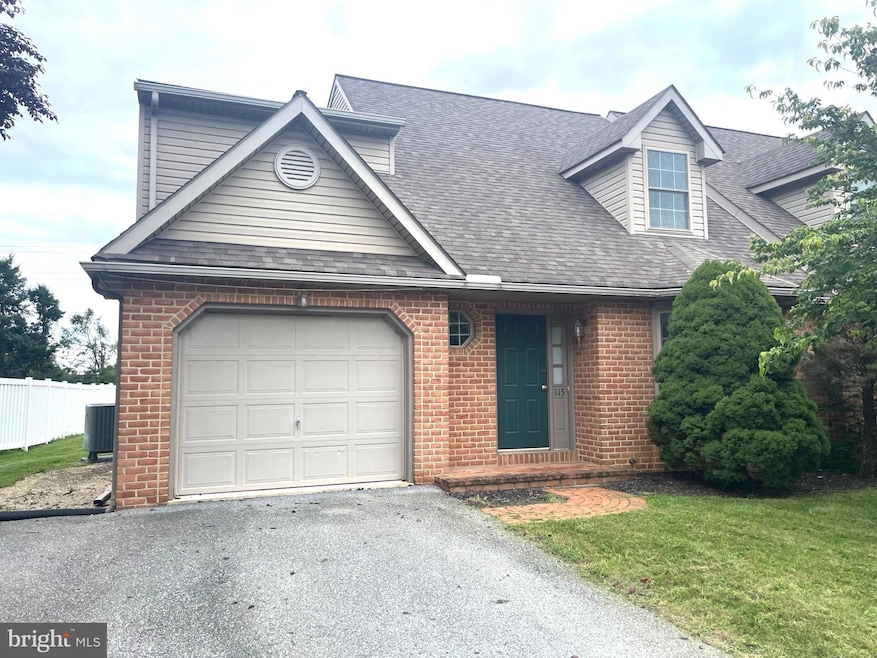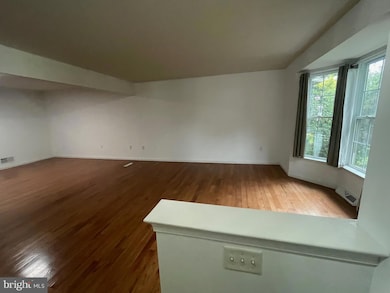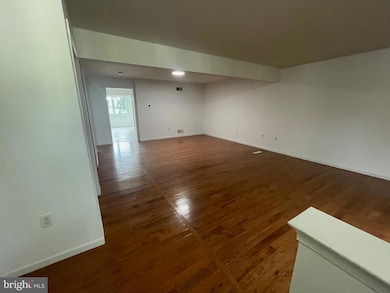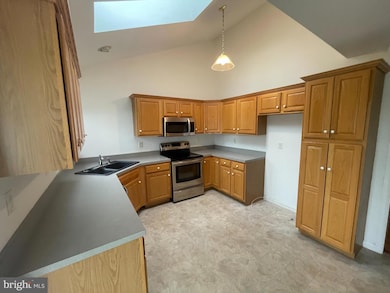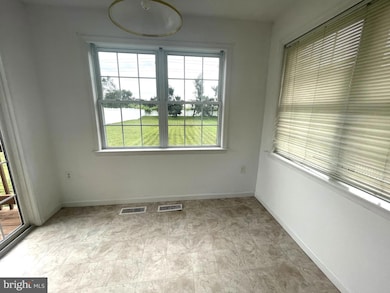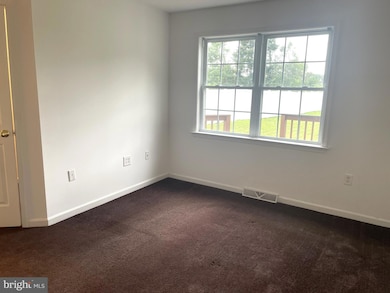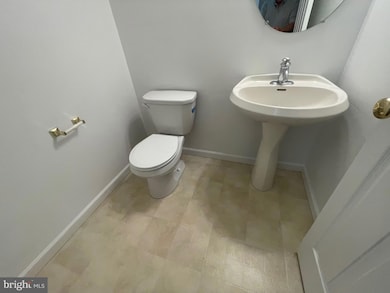115 Springbrook Ct Lancaster, PA 17603
Rohrerstown NeighborhoodHighlights
- Deck
- Contemporary Architecture
- No HOA
- Rohrerstown Elementary School Rated A-
- Garden View
- 5-minute walk to Noel Dorwart Park
About This Home
4 Bedroom, 2.5 bath 2-story with 1st floor primary bedroom & 1-car garage. Full, unfinished basement. Gas hot air heat w/central A/C. Available immediately for $2,500/month. No pets and no smokers.
Listing Agent
(717) 569-8701 lynn@kingswayrealty.com Kingsway Realty - Lancaster Listed on: 08/04/2025
Townhouse Details
Home Type
- Townhome
Year Built
- Built in 2000
Lot Details
- 8,712 Sq Ft Lot
- Cul-De-Sac
- Vinyl Fence
- No Through Street
- Back, Front, and Side Yard
Parking
- 1 Car Attached Garage
- 2 Driveway Spaces
- Front Facing Garage
- Garage Door Opener
- On-Street Parking
- Off-Street Parking
Home Design
- Semi-Detached or Twin Home
- Contemporary Architecture
- Traditional Architecture
- Frame Construction
- Shingle Roof
- Composition Roof
- Fiberglass Roof
- Vinyl Siding
- Concrete Perimeter Foundation
Interior Spaces
- Property has 2 Levels
- Insulated Windows
- Double Hung Windows
- Insulated Doors
- Dining Area
- Garden Views
- Unfinished Basement
- Basement Fills Entire Space Under The House
- Washer and Dryer Hookup
Kitchen
- Electric Oven or Range
- Dishwasher
Flooring
- Carpet
- Vinyl
Bedrooms and Bathrooms
Home Security
Utilities
- Forced Air Heating and Cooling System
- Heating System Uses Natural Gas
- 200+ Amp Service
- Electric Water Heater
- Municipal Trash
- Cable TV Available
Additional Features
- Deck
- Suburban Location
Listing and Financial Details
- Residential Lease
- Security Deposit $2,500
- No Smoking Allowed
- 12-Month Lease Term
- Available 8/4/25
- $30 Application Fee
- Assessor Parcel Number 290-94586-0-0000
Community Details
Pet Policy
- No Pets Allowed
Additional Features
- No Home Owners Association
- Fire and Smoke Detector
Map
Property History
| Date | Event | Price | List to Sale | Price per Sq Ft |
|---|---|---|---|---|
| 08/04/2025 08/04/25 | For Rent | $2,500 | -- | -- |
Source: Bright MLS
MLS Number: PALA2074152
APN: 290-94586-0-0000
- 737 Barr Blvd
- 2120 Shaaron Dr
- 421 Rohrerstown Rd
- 2318 Marietta Ave
- 0 Barrholly Dr
- 2336 Wood St
- 2458 Spring Water Cir
- 2456 Spring Water Cir
- 2454 Spring Water Cir
- 765 Sylvan Rd
- 2457 Spring Water Cir
- 2482 Spring Water Cir
- 1428 Center Rd
- 1828 Buchers Mill
- 62 Oak Ln
- 416 Banyan Circle Dr
- 266 Redwood Dr
- 100 Landon Way
- 323 Millersville Rd
- 116 Teal Terrace
- 2314 Wood St
- 1831 Hidden Ln
- 1705 Marietta Ave
- 2457 Spring Water Cir
- 135 S Spring Cir
- 250 Stone Mill Rd
- 8 Welsh Dr
- 220 N President Ave
- 190 Colonial Crest Dr
- 2723 Columbia Ave
- 700 Millersville Rd
- 1121 Spring Grove Ave
- 250 College Ave
- 25 S West End Ave Unit 3
- 118 College Ave
- 1415 Spencer Ave
- 426 Estelle Dr
- 433 N Pine St Unit 2
- 1060 N Charlotte St
- 616 S West End Ave
Ask me questions while you tour the home.
