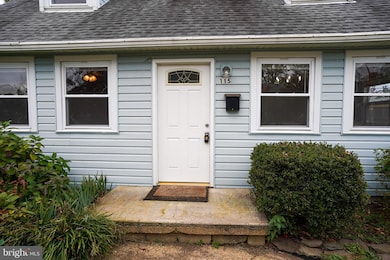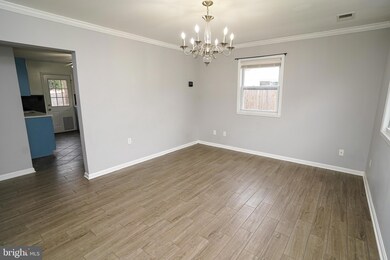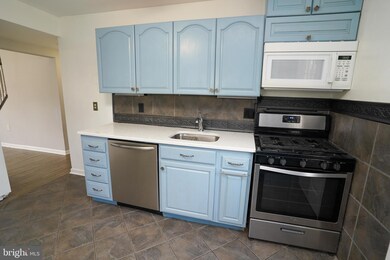115 Stevens Rd Glen Burnie, MD 21060
Highlights
- Cape Cod Architecture
- Ceramic Tile Flooring
- Ceiling Fan
- No HOA
- Central Air
- Property is in excellent condition
About This Home
Welcome home! This charming 3-bedroom, 1.5-bath Cape Cod offers comfort, convenience, and a fully fenced backyard perfect for your cats and dogs — pets are welcome here! Inside, you’ll find a spacious eat-in kitchen featuring granite countertops and plenty of cabinet space. Enjoy efficient living with a 3-stage gas-powered central air and heating system, plus ceiling fans in every bedroom, the kitchen, and the family room. A large storage shed in the backyard provides extra space for tools, bikes, or seasonal items. This home is ideally located close to schools, the library, shopping, and major commuter routes including I-10, I-97, and Route 100. Just 20 minutes to Ft. Meade and BWI Airport, it’s the perfect blend of peaceful living and accessibility. Additional details: No smoking property Good credit and verifiable income required Strong rental history and references preferred Dogs considered on a case-by-case basis ($50/month/pet fee)
Home Details
Home Type
- Single Family
Year Built
- Built in 1954
Lot Details
- 6,850 Sq Ft Lot
- Property is in excellent condition
- Property is zoned R5
Parking
- Off-Street Parking
Home Design
- Cape Cod Architecture
- Slab Foundation
- Frame Construction
- Shingle Roof
- Composition Roof
- Shingle Siding
Interior Spaces
- 1,260 Sq Ft Home
- Property has 2 Levels
- Ceiling Fan
- Ceramic Tile Flooring
- Electric Front Loading Dryer
Kitchen
- Gas Oven or Range
- Dishwasher
- Disposal
Bedrooms and Bathrooms
Schools
- Glen Burnie High School
Utilities
- Central Air
- Back Up Electric Heat Pump System
- Underground Utilities
- 110 Volts
- Electric Water Heater
- Cable TV Available
Listing and Financial Details
- Residential Lease
- Security Deposit $2,500
- Smoking Allowed
- 12-Month Min and 24-Month Max Lease Term
- Available 11/10/25
- Assessor Parcel Number 020337012984520
Community Details
Overview
- No Home Owners Association
- $45 Other One-Time Fees
- Glenwood Subdivision
- Property Manager
Pet Policy
- Pets allowed on a case-by-case basis
Map
Property History
| Date | Event | Price | List to Sale | Price per Sq Ft |
|---|---|---|---|---|
| 12/03/2025 12/03/25 | Under Contract | -- | -- | -- |
| 11/01/2025 11/01/25 | For Rent | $2,500 | +2.0% | -- |
| 10/22/2024 10/22/24 | Rented | $2,450 | 0.0% | -- |
| 09/17/2024 09/17/24 | For Rent | $2,450 | +53.1% | -- |
| 11/29/2013 11/29/13 | Rented | $1,600 | 0.0% | -- |
| 11/29/2013 11/29/13 | Under Contract | -- | -- | -- |
| 11/18/2013 11/18/13 | For Rent | $1,600 | -- | -- |
Source: Bright MLS
MLS Number: MDAA2129954
APN: 03-370-12984520







