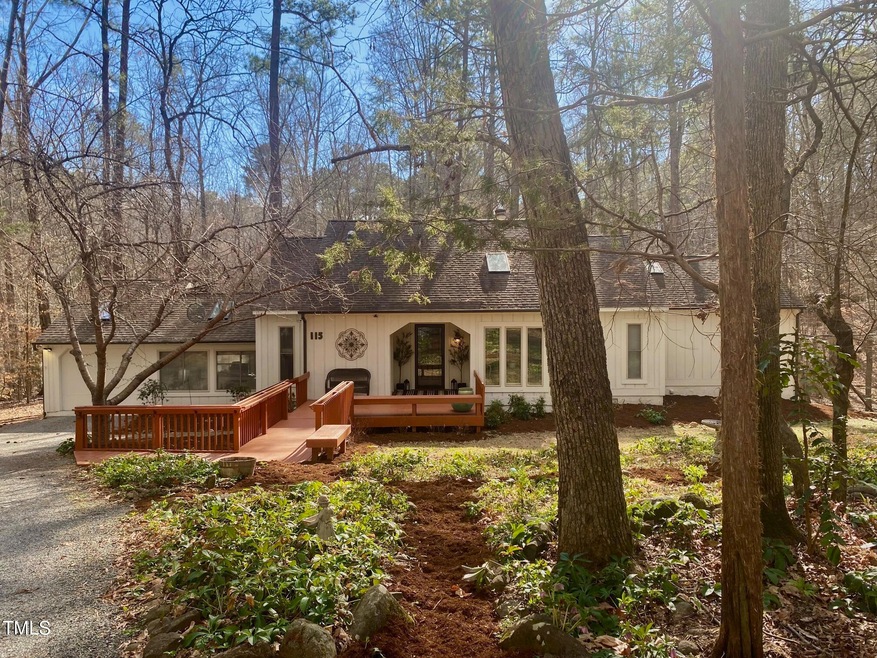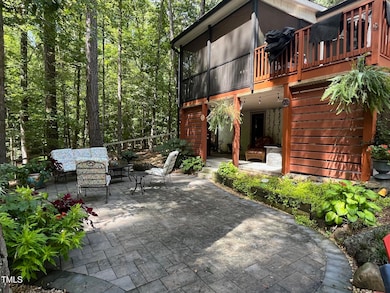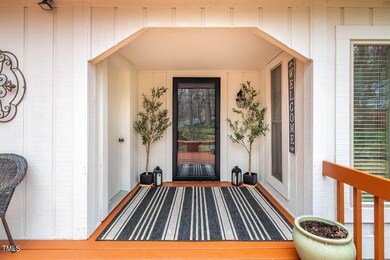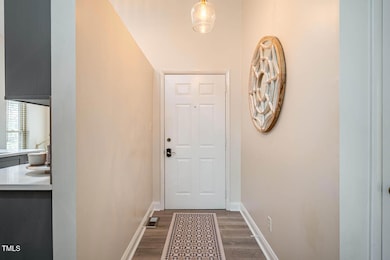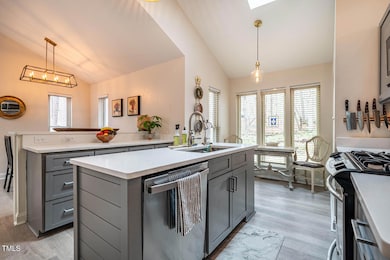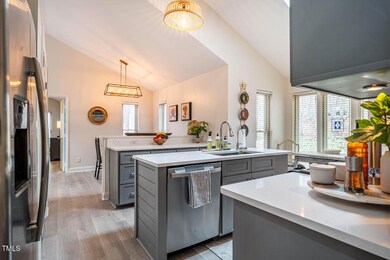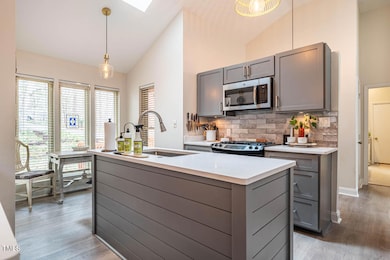
115 Stone Edge Pittsboro, NC 27312
Highlights
- Creek or Stream View
- Community Lake
- Deck
- Perry W. Harrison Elementary School Rated A
- Clubhouse
- Contemporary Architecture
About This Home
As of March 2025** Offer Deadline Tuesday 2/18 6:30pm*** This is an exceptional opportunity to live in the historic district of Fearrington Village. Whether you love to entertain or are a privacy seeker, this home has it all. The home site is in a prime location backing up to the creek, green space and walking trail, with a large fenced-in-yard and easy entry access. The owner's retreat has a completely updated bathroom with walk-in shower, has treetop and creek views, and opens to the screened in porch - simply perfect for morning coffee and bird watching. Entertaining is a breeze. The renovated kitchen features a gas range, quartz countertops, a built-in pantry, and is adjacent to the dining room and a cozy breakfast nook. What a great living room! A high ceiling, large windows and sliding doors, built in bookshelves and a new fireplace that warms the space, plus easy deck and porch access. A split bedroom plan that is flexible, Use the flex room as a private office, an additional family room, den, or 4th bedroom. This is paradise for outdoor lovers, extensive upgrades to the yard with a large, fenced area, a new deck and screened in porch, uncovered and covered patios, and just enough trees. The lower-level room is perfect for a bar, media room or hobby space. You can enjoy nearby dining, tennis, pickleball, shopping, and swimming while still having privacy. The community association offers the pool with an annual fee and tennis and pickle ball with the neighborhood league.Do not miss your chance to live in this immaculately maintained and beautifully updated home!
Last Agent to Sell the Property
Fathom Realty NC, LLC License #154216 Listed on: 02/14/2025

Home Details
Home Type
- Single Family
Est. Annual Taxes
- $3,160
Year Built
- Built in 1983 | Remodeled
Lot Details
- 0.69 Acre Lot
- Property fronts a state road
- Cul-De-Sac
- Gated Home
- Wood Fence
- Wire Fence
- Landscaped with Trees
- Back Yard Fenced and Front Yard
HOA Fees
- $25 Monthly HOA Fees
Parking
- 1 Car Attached Garage
- Parking Accessed On Kitchen Level
- Front Facing Garage
- Garage Door Opener
- Gravel Driveway
Property Views
- Creek or Stream
- Park or Greenbelt
Home Design
- Contemporary Architecture
- Transitional Architecture
- Bungalow
- Permanent Foundation
- Shingle Roof
- Asphalt Roof
- Wood Siding
Interior Spaces
- 1-Story Property
- Built-In Features
- Bookcases
- Smooth Ceilings
- Cathedral Ceiling
- Ceiling Fan
- Decorative Fireplace
- Self Contained Fireplace Unit Or Insert
- Electric Fireplace
- Double Pane Windows
- Sliding Doors
- Entrance Foyer
- Family Room with Fireplace
- Living Room with Fireplace
- Breakfast Room
- Dining Room
- Home Office
- Bonus Room
- Screened Porch
- Scuttle Attic Hole
- Storm Doors
Kitchen
- Eat-In Kitchen
- Electric Oven
- Self-Cleaning Oven
- Gas Range
- Dishwasher
- Stainless Steel Appliances
- Kitchen Island
- Quartz Countertops
Flooring
- Engineered Wood
- Ceramic Tile
Bedrooms and Bathrooms
- 3 Bedrooms
- Walk-In Closet
- 2 Full Bathrooms
- Separate Shower in Primary Bathroom
- Bathtub with Shower
- Walk-in Shower
Laundry
- Laundry Room
- Laundry on main level
Finished Basement
- Heated Basement
- Walk-Out Basement
- Partial Basement
- Exterior Basement Entry
- Crawl Space
- Basement Storage
Accessible Home Design
- Accessible Bedroom
- Handicap Accessible
- Walker Accessible Stairs
- Accessible Approach with Ramp
- Accessible Entrance
Outdoor Features
- Deck
- Patio
- Outdoor Storage
Location
- Suburban Location
Schools
- Perry Harrison Elementary School
- Margaret B Pollard Middle School
- Seaforth High School
Utilities
- Cooling System Powered By Gas
- Ductless Heating Or Cooling System
- Cooling System Mounted In Outer Wall Opening
- Forced Air Heating and Cooling System
- Heating System Uses Gas
- Heating System Uses Natural Gas
- Community Sewer or Septic
Listing and Financial Details
- Assessor Parcel Number 0018967
Community Details
Overview
- Association fees include insurance, ground maintenance
- Fearrington HOA, Phone Number (919) 542-1603
- Built by Fitch
- Fearrington Subdivision
- Maintained Community
- Community Lake
- Pond Year Round
Amenities
- Restaurant
- Clubhouse
Recreation
- Tennis Courts
- Community Playground
- Community Pool
- Trails
Security
- Resident Manager or Management On Site
Ownership History
Purchase Details
Home Financials for this Owner
Home Financials are based on the most recent Mortgage that was taken out on this home.Purchase Details
Purchase Details
Home Financials for this Owner
Home Financials are based on the most recent Mortgage that was taken out on this home.Purchase Details
Similar Homes in Pittsboro, NC
Home Values in the Area
Average Home Value in this Area
Purchase History
| Date | Type | Sale Price | Title Company |
|---|---|---|---|
| Warranty Deed | $641,000 | Magnolia Title Services | |
| Quit Claim Deed | -- | None Listed On Document | |
| Warranty Deed | $350,000 | None Available | |
| Deed | -- | -- |
Mortgage History
| Date | Status | Loan Amount | Loan Type |
|---|---|---|---|
| Open | $480,750 | New Conventional | |
| Previous Owner | $381,600 | New Conventional | |
| Previous Owner | $313,000 | New Conventional | |
| Previous Owner | $315,000 | New Conventional | |
| Previous Owner | $191,000 | Credit Line Revolving |
Property History
| Date | Event | Price | Change | Sq Ft Price |
|---|---|---|---|---|
| 03/28/2025 03/28/25 | Sold | $641,000 | +6.9% | $306 / Sq Ft |
| 02/18/2025 02/18/25 | Pending | -- | -- | -- |
| 02/14/2025 02/14/25 | For Sale | $599,900 | -- | $286 / Sq Ft |
Tax History Compared to Growth
Tax History
| Year | Tax Paid | Tax Assessment Tax Assessment Total Assessment is a certain percentage of the fair market value that is determined by local assessors to be the total taxable value of land and additions on the property. | Land | Improvement |
|---|---|---|---|---|
| 2024 | $3,160 | $354,349 | $63,450 | $290,899 |
| 2023 | $3,160 | $354,349 | $63,450 | $290,899 |
| 2022 | $2,775 | $354,349 | $63,450 | $290,899 |
| 2021 | $2,864 | $354,349 | $63,450 | $290,899 |
| 2020 | $2,198 | $266,388 | $87,984 | $178,404 |
| 2019 | $2,198 | $266,388 | $87,984 | $178,404 |
| 2018 | $0 | $266,388 | $87,984 | $178,404 |
| 2017 | $2,073 | $266,388 | $87,984 | $178,404 |
| 2016 | $2,022 | $257,472 | $84,600 | $172,872 |
| 2015 | -- | $257,472 | $84,600 | $172,872 |
| 2014 | -- | $257,472 | $84,600 | $172,872 |
| 2013 | -- | $257,472 | $84,600 | $172,872 |
Agents Affiliated with this Home
-
Laura Grace

Seller's Agent in 2025
Laura Grace
Fathom Realty NC, LLC
(919) 260-8405
2 in this area
41 Total Sales
-
Keith O'Hare

Buyer's Agent in 2025
Keith O'Hare
Keller Williams Legacy
(919) 607-3266
2 in this area
181 Total Sales
Map
Source: Doorify MLS
MLS Number: 10076732
APN: 18967
- 94 Meadow Run
- 127 Creekwood
- 384 Lyndfield Close W
- 309 Baneberry Close
- 135 Weatherbend
- 595 Weathersfield Unit A
- 4034 S Mcdowell
- 1 Bladen
- 3 Caswell
- 675 Whitehurst
- 863 Hatfield
- 850 N Langdon
- 277 Taylor Rd
- 23 Caldwell
- 31 W Madison
- 4331 Millcreek Cir
- 340 Andrews Store Rd
- 255 Morris Rd
- 4201 Henderson Place
- 132 Deardom Way
