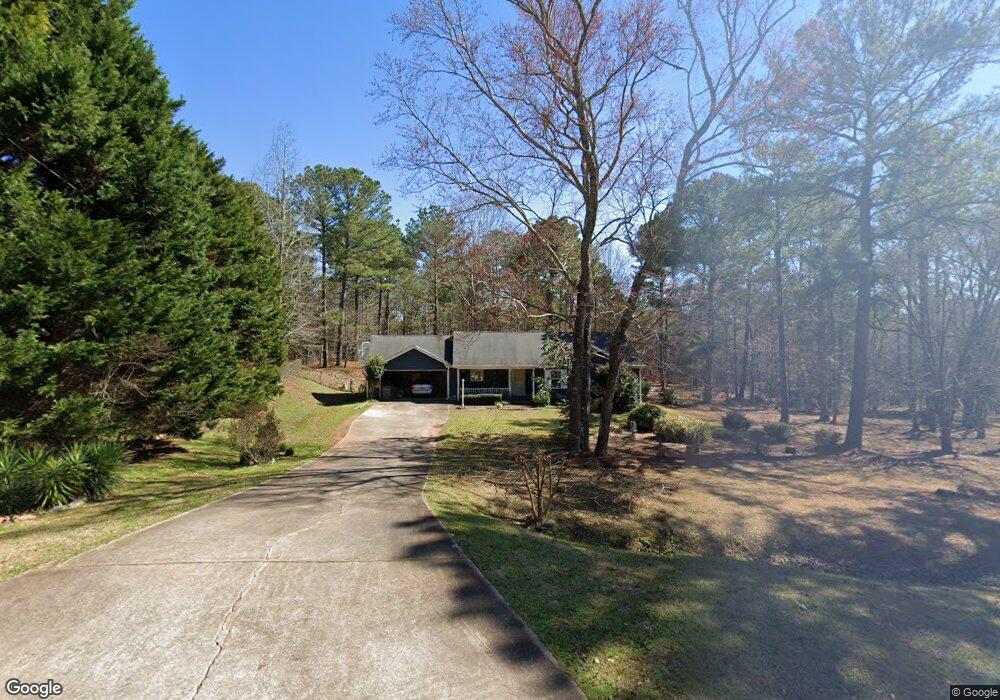115 Stoneview Cir Covington, GA 30016
Estimated Value: $253,737 - $270,000
Studio
2
Baths
1,553
Sq Ft
$167/Sq Ft
Est. Value
About This Home
This home is located at 115 Stoneview Cir, Covington, GA 30016 and is currently estimated at $259,934, approximately $167 per square foot. 115 Stoneview Cir is a home located in Newton County with nearby schools including Livingston Elementary School, Indian Creek Middle School, and Alcovy High School.
Ownership History
Date
Name
Owned For
Owner Type
Purchase Details
Closed on
Apr 14, 2003
Sold by
Roberts Brian R
Bought by
Knight Hubert L and Knight Betty
Current Estimated Value
Home Financials for this Owner
Home Financials are based on the most recent Mortgage that was taken out on this home.
Original Mortgage
$105,600
Outstanding Balance
$43,735
Interest Rate
5.62%
Mortgage Type
New Conventional
Estimated Equity
$216,199
Purchase Details
Closed on
Jul 20, 2001
Sold by
Roberts Brian R
Bought by
Roberts Brian R
Purchase Details
Closed on
Mar 11, 1994
Sold by
Lanier Mote Bldrs
Bought by
Roberts Brian Natalie
Home Financials for this Owner
Home Financials are based on the most recent Mortgage that was taken out on this home.
Original Mortgage
$73,511
Interest Rate
7.26%
Purchase Details
Closed on
Dec 17, 1993
Sold by
Allen Tony
Bought by
Lanier Mote Builders Inc
Home Financials for this Owner
Home Financials are based on the most recent Mortgage that was taken out on this home.
Original Mortgage
$54,300
Interest Rate
7.05%
Mortgage Type
Construction
Create a Home Valuation Report for This Property
The Home Valuation Report is an in-depth analysis detailing your home's value as well as a comparison with similar homes in the area
Home Values in the Area
Average Home Value in this Area
Purchase History
| Date | Buyer | Sale Price | Title Company |
|---|---|---|---|
| Knight Hubert L | $107,000 | -- | |
| Roberts Brian R | -- | -- | |
| Roberts Brian Natalie | $72,400 | -- | |
| Lanier Mote Builders Inc | $9,000 | -- |
Source: Public Records
Mortgage History
| Date | Status | Borrower | Loan Amount |
|---|---|---|---|
| Open | Knight Hubert L | $105,600 | |
| Previous Owner | Roberts Brian Natalie | $73,511 | |
| Previous Owner | Lanier Mote Builders Inc | $54,300 |
Source: Public Records
Tax History
| Year | Tax Paid | Tax Assessment Tax Assessment Total Assessment is a certain percentage of the fair market value that is determined by local assessors to be the total taxable value of land and additions on the property. | Land | Improvement |
|---|---|---|---|---|
| 2025 | $1,578 | $105,280 | $15,200 | $90,080 |
| 2024 | $1,472 | $97,440 | $15,200 | $82,240 |
| 2023 | $1,640 | $87,360 | $8,800 | $78,560 |
| 2022 | $1,196 | $71,000 | $7,200 | $63,800 |
| 2021 | $779 | $52,920 | $7,200 | $45,720 |
| 2020 | $614 | $45,840 | $7,200 | $38,640 |
| 2019 | $417 | $39,832 | $5,456 | $34,376 |
| 2018 | $420 | $39,832 | $5,456 | $34,376 |
| 2017 | $453 | $40,800 | $5,600 | $35,200 |
| 2016 | $144 | $31,800 | $3,800 | $28,000 |
| 2015 | $78 | $27,320 | $3,200 | $24,120 |
| 2014 | $77 | $27,320 | $0 | $0 |
Source: Public Records
Map
Nearby Homes
- 10 Lamar Ln
- 1752 Highway 162
- 0 Chestnut Rd Unit 10696786
- 0 Chestnut Rd Unit 7723609
- 185 Mountain Ridge
- 20 Mountainview Ct Unit 2
- 115 Mountainview Dr
- 25 Shady Oaks Trail
- 125 Shelby Oaks Trail
- 220 Harville Rd
- 240 Harville Rd
- 0 Spring Hill Dr Unit 7725409
- 0 Spring Hill Dr Unit 10699182
- 1599 Lower River Rd
- 674 Lower River Rd
- 402 Rocky Plains Rd
- 230 Barcelona Dr
- 179 Ellis Trail
- 10 Barberry Cir
- 0 Tempie Ln
- 105 Stoneview Cir
- 125 Stoneview Cir
- 110 Stoneview Cir
- 95 Stoneview Cir
- 135 Stoneview Cir
- 140 Stoneview Cr
- 140 Stoneview Cir Unit 32
- 140 Stoneview Cir
- 85 Stoneview Cir
- 145 Stoneview Cir
- 10 Stoneview Terrace
- 150 Stoneview Cir
- 25 Stoneview Terrace
- 75 Stoneview Cir
- 20 Stoneview Terrace
- 35 Stoneview Terrace
- 60 Stoneview Cir
- 155 Stoneview Cir
- 65 Stoneview Cir
- 30 Stoneview Terrace
Your Personal Tour Guide
Ask me questions while you tour the home.
