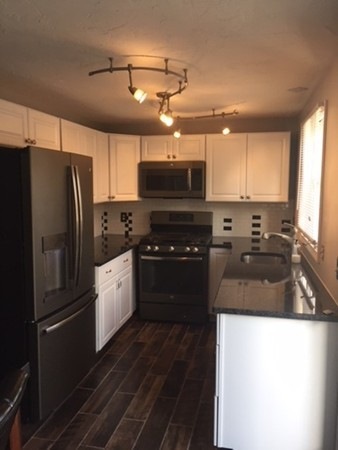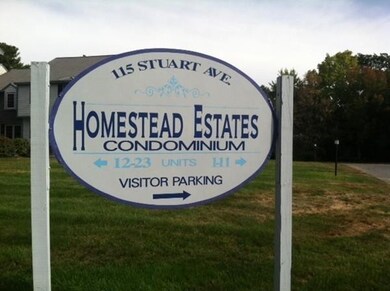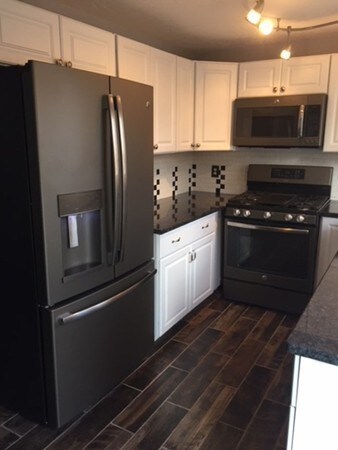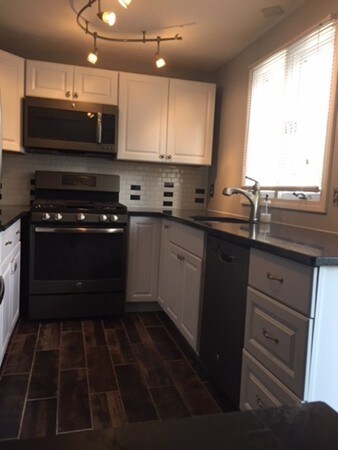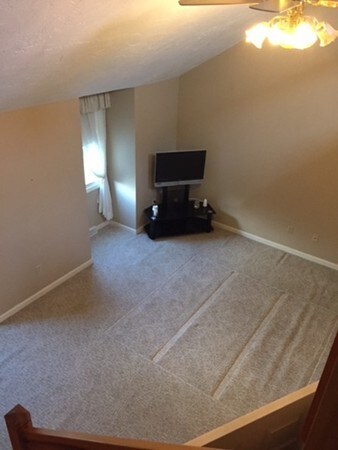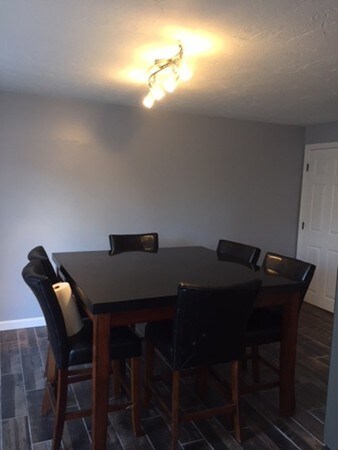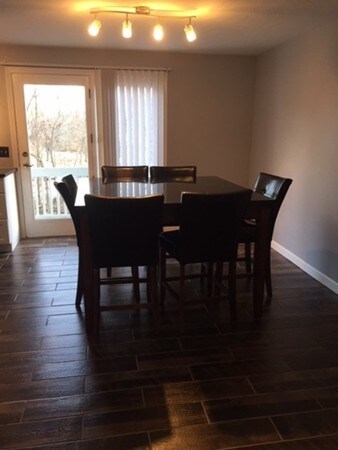
115 Stuart Ave Unit 6 Dracut, MA 01826
About This Home
As of January 2018Move-in ready! Come see this beautifully updated condo in desirable Homestead Estates! Modern style kitchen,bathrooms and new appliances updated in 2017. 2BR, 1.5 Bath, Garage under. Master BR has cathedral ceiling with a loft above for small office/ extra space. Easy access to RT 110 and RT 93. Walking distance to Campbell Elementary School. Don't wait, wont last long! Open house Sun 12/10/17 10:30a-1p. Offer deadline by 6pm Tuesday 12/12/17.
Last Agent to Sell the Property
Kathryn Parisi
Keller Williams Realty Listed on: 12/06/2017
Property Details
Home Type
Condominium
Est. Annual Taxes
$3,761
Year Built
1985
Lot Details
0
Listing Details
- Unit Level: 1
- Property Type: Condominium/Co-Op
- CC Type: Condo
- Style: Townhouse
- Other Agent: 2.00
- Year Built Description: Actual
- Special Features: None
- Property Sub Type: Condos
- Year Built: 1985
Interior Features
- Has Basement: Yes
- Number of Rooms: 5
- Flooring: Tile
- Master Bedroom Description: Flooring - Wall to Wall Carpet
- No Bedrooms: 2
- Full Bathrooms: 1
- Half Bathrooms: 1
- No Living Levels: 3
- Main Lo: BB4909
- Main So: B95079
Exterior Features
- Exterior: Clapboard
- Exterior Unit Features: Balcony
Garage/Parking
- Garage Parking: Under
- Garage Spaces: 1
- Parking: Off-Street, Common
- Parking Spaces: 2
Utilities
- Hot Water: Natural Gas
- Sewer: City/Town Sewer
- Water: City/Town Water
Condo/Co-op/Association
- Condominium Name: Homestead Estates
- Association Fee Includes: Master Insurance, Exterior Maintenance, Landscaping, Snow Removal, Refuse Removal
- Pets Allowed: Yes w/ Restrictions
- No Units: 23
- Unit Building: 6
Fee Information
- Fee Interval: Monthly
Schools
- Elementary School: Campbell
- Middle School: Lakeview
- High School: Dracut
Lot Info
- Zoning: 102
Ownership History
Purchase Details
Home Financials for this Owner
Home Financials are based on the most recent Mortgage that was taken out on this home.Purchase Details
Home Financials for this Owner
Home Financials are based on the most recent Mortgage that was taken out on this home.Similar Homes in the area
Home Values in the Area
Average Home Value in this Area
Purchase History
| Date | Type | Sale Price | Title Company |
|---|---|---|---|
| Not Resolvable | $218,000 | -- | |
| Not Resolvable | $175,000 | -- |
Mortgage History
| Date | Status | Loan Amount | Loan Type |
|---|---|---|---|
| Open | $205,000 | Adjustable Rate Mortgage/ARM | |
| Closed | $207,100 | New Conventional | |
| Previous Owner | $175,000 | VA |
Property History
| Date | Event | Price | Change | Sq Ft Price |
|---|---|---|---|---|
| 01/16/2018 01/16/18 | Sold | $218,000 | -3.1% | $174 / Sq Ft |
| 12/13/2017 12/13/17 | Pending | -- | -- | -- |
| 12/06/2017 12/06/17 | For Sale | $224,900 | +28.5% | $180 / Sq Ft |
| 08/03/2016 08/03/16 | Sold | $175,000 | -5.4% | $140 / Sq Ft |
| 06/28/2016 06/28/16 | Pending | -- | -- | -- |
| 06/10/2016 06/10/16 | For Sale | $185,000 | -- | $148 / Sq Ft |
Tax History Compared to Growth
Tax History
| Year | Tax Paid | Tax Assessment Tax Assessment Total Assessment is a certain percentage of the fair market value that is determined by local assessors to be the total taxable value of land and additions on the property. | Land | Improvement |
|---|---|---|---|---|
| 2025 | $3,761 | $371,600 | $0 | $371,600 |
| 2024 | $3,644 | $348,700 | $0 | $348,700 |
| 2023 | $3,337 | $288,200 | $0 | $288,200 |
| 2022 | $3,198 | $260,200 | $0 | $260,200 |
| 2021 | $3,132 | $240,700 | $0 | $240,700 |
| 2020 | $2,893 | $216,700 | $0 | $216,700 |
| 2019 | $2,702 | $196,500 | $0 | $196,500 |
| 2018 | $2,528 | $178,800 | $0 | $178,800 |
| 2017 | $2,504 | $178,800 | $0 | $178,800 |
| 2016 | $2,572 | $173,300 | $0 | $173,300 |
| 2015 | $2,316 | $155,100 | $0 | $155,100 |
| 2014 | $2,220 | $153,200 | $0 | $153,200 |
Agents Affiliated with this Home
-
K
Seller's Agent in 2018
Kathryn Parisi
Keller Williams Realty
-

Buyer's Agent in 2018
Jessica Sherman-Anderson
RE/MAX
(978) 808-8282
1 in this area
17 Total Sales
-
W
Seller's Agent in 2016
Weston LaRosa
Silva Associates Real Estate
-

Buyer's Agent in 2016
Tom Hickey
Laer Realty
(978) 808-1920
1 in this area
13 Total Sales
Map
Source: MLS Property Information Network (MLS PIN)
MLS Number: 72262031
APN: DRAC-000067-000112-000006
- 886 Methuen St
- 1255 Methuen St
- 129 Cranberry Rd
- 9 Louis Farm Rd Unit 9
- 64 Merrimack Meadows Ln
- 194 Merrimack Meadows Ln
- 9 Cart Path Rd
- 169 River Rd
- 380 River Rd
- 105 Amesbury St
- 1 Francis Dr Unit 211
- 4 Francis Dr Unit 407
- 48 Cooney Rd
- 67 Hood Rd
- 16 Winding Ln
- 29 Cricket Ln
- 75 Trull Ln
- 17 Thorndike Rd
- 163 Loon Hill Rd
- 7 Wildwood St Unit A21
