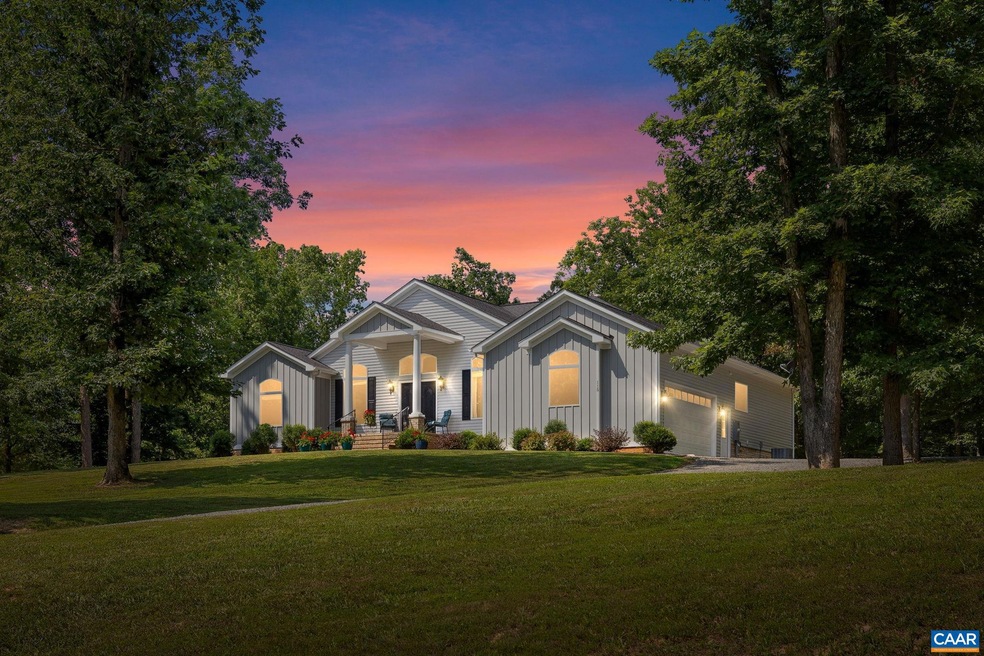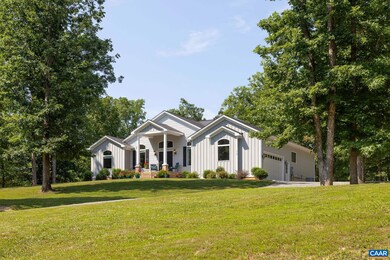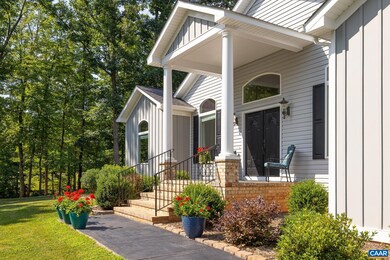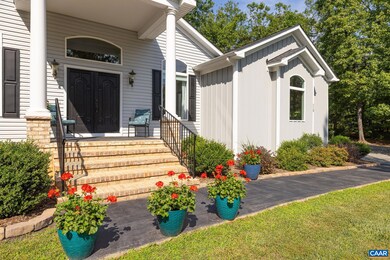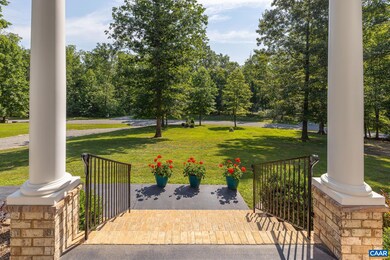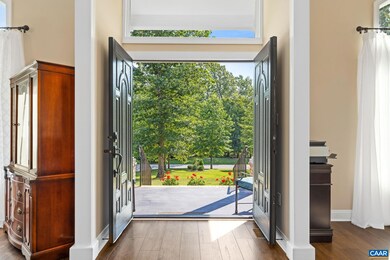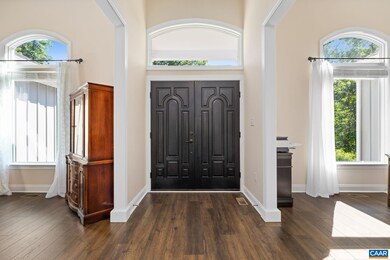
115 Summer Ln Louisa, VA 23093
Estimated Value: $486,000 - $605,000
Highlights
- Family Room with Fireplace
- Vaulted Ceiling
- Mature Landscaping
- Moss-Nuckols Elementary School Rated A-
- Granite Countertops
- Home Office
About This Home
As of August 2023Welcome home to Summer Lane! This custom built beauty is perfection in every way! Boasting 2,100sqft, 3 bedrooms and 2 full baths. The stately double-entry doors on the brick front porch welcomes you in. With high end luxury vinyl plank flooring throughout, soaring 12ft ceilings in the entry and front rooms and custom finishes throughout with attention put into every detail. Split bedroom design with a primary bath that is sure to impress! Deep freestanding soaking tub, tiled shower and sliding glass door. Massive walk in closet! The second and third bedrooms are generously sized and share another full bathroom. Prepare gourmet meals on your gas range and entertain your guests with ease in the open concept kitchen and living area, or gather in the formal dining room. Additional front room suited for a home office. Granite counters, soft close drawers, stainless appliances, and a large pantry are some of the features you'll love about the kitchen! Head outside to the covered back patio and take in the sounds of nature from your 1.5 acre corner parcel. Oversized attached two car garage with high ceilings. Located just minutes from I64 with easy access to Richmond and Charlottesville. No HOA's. Firefly internet on the schedule!
Last Agent to Sell the Property
LAKE & COUNTRY REALTY, LLC License #0225189448 Listed on: 07/13/2023
Last Buyer's Agent
NONMLSAGENT NONMLSAGENT
NONMLSOFFICE
Home Details
Home Type
- Single Family
Est. Annual Taxes
- $2,846
Year Built
- Built in 2020
Lot Details
- 1.5 Acre Lot
- Elevated Lot
- Mature Landscaping
- Gentle Sloping Lot
- Property is zoned A-1 Agricultural
Home Design
- Poured Concrete
- Board and Batten Siding
- Vinyl Siding
Interior Spaces
- 2,094 Sq Ft Home
- 1-Story Property
- Vaulted Ceiling
- Recessed Lighting
- Gas Log Fireplace
- Family Room with Fireplace
- Living Room
- Dining Room
- Home Office
- Utility Room
Kitchen
- Breakfast Area or Nook
- Breakfast Bar
- Microwave
- Dishwasher
- Granite Countertops
Flooring
- Ceramic Tile
- Luxury Vinyl Plank Tile
Bedrooms and Bathrooms
- 3 Main Level Bedrooms
- Walk-In Closet
- Bathroom on Main Level
- 2 Full Bathrooms
- Primary bathroom on main floor
Laundry
- Dryer
- Washer
Parking
- 2 Car Attached Garage
- Side Facing Garage
- Automatic Garage Door Opener
- Gravel Driveway
Outdoor Features
- Covered patio or porch
Schools
- Thomas Jefferson Elementary School
- Louisa Middle School
- Louisa High School
Utilities
- Central Heating and Cooling System
- Heat Pump System
- Well
- Septic Tank
Listing and Financial Details
- Assessor Parcel Number 1
Ownership History
Purchase Details
Home Financials for this Owner
Home Financials are based on the most recent Mortgage that was taken out on this home.Similar Homes in Louisa, VA
Home Values in the Area
Average Home Value in this Area
Purchase History
| Date | Buyer | Sale Price | Title Company |
|---|---|---|---|
| Ulrich Craig D | $335,000 | Title Specialists Of Va Llc |
Mortgage History
| Date | Status | Borrower | Loan Amount |
|---|---|---|---|
| Open | Etzler Dianne Walsh | $137,250 | |
| Open | Ulrich Craig D | $288,000 |
Property History
| Date | Event | Price | Change | Sq Ft Price |
|---|---|---|---|---|
| 08/17/2023 08/17/23 | Sold | $487,250 | +2.6% | $233 / Sq Ft |
| 07/16/2023 07/16/23 | Pending | -- | -- | -- |
| 07/13/2023 07/13/23 | For Sale | $475,000 | +41.8% | $227 / Sq Ft |
| 01/23/2020 01/23/20 | Sold | $335,000 | 0.0% | $152 / Sq Ft |
| 12/29/2019 12/29/19 | Pending | -- | -- | -- |
| 12/06/2019 12/06/19 | For Sale | $335,000 | -- | $152 / Sq Ft |
Tax History Compared to Growth
Tax History
| Year | Tax Paid | Tax Assessment Tax Assessment Total Assessment is a certain percentage of the fair market value that is determined by local assessors to be the total taxable value of land and additions on the property. | Land | Improvement |
|---|---|---|---|---|
| 2024 | $3,434 | $477,000 | $40,300 | $436,700 |
| 2023 | $3,068 | $448,600 | $36,100 | $412,500 |
| 2022 | $2,846 | $395,300 | $33,300 | $362,000 |
| 2021 | $207 | $341,700 | $30,500 | $311,200 |
| 2020 | $2,376 | $330,000 | $30,500 | $299,500 |
| 2019 | $220 | $30,500 | $30,500 | $0 |
| 2018 | $220 | $30,500 | $30,500 | $0 |
| 2017 | $210 | $29,100 | $29,100 | $0 |
| 2016 | $210 | $29,100 | $29,100 | $0 |
| 2015 | $210 | $29,100 | $29,100 | $0 |
| 2013 | -- | $30,500 | $30,500 | $0 |
Agents Affiliated with this Home
-
Amy Smith

Seller's Agent in 2023
Amy Smith
LAKE & COUNTRY REALTY, LLC
(540) 842-8169
106 Total Sales
-
N
Buyer's Agent in 2023
NONMLSAGENT NONMLSAGENT
NONMLSOFFICE
-
Harvey Griffith
H
Seller's Agent in 2020
Harvey Griffith
Hands on Realty
(804) 598-3389
6 Total Sales
-
N
Buyer's Agent in 2020
NON MLS USER MLS
NON MLS OFFICE
Map
Source: Charlottesville area Association of Realtors®
MLS Number: 643618
APN: 80-9-2
- 159 Summer Ln
- 0 Yanceyville Rd Unit 2432404
- 7225 Shannon Hill Rd
- 7175 Shannon Hill Rd
- 90 Waltons Store Rd
- 10835 Shannon Hill Rd
- 0 Proffits Rd
- 5322 Woodstone Ct
- 2915 W Old Mountain Rd
- 5034 Ange Rd
- 5254 Windsor Park Cir
- 4245 Roundabout Rd
- 125 Breezywood Ln
- 130 Nannie Burton Rd
- 0 Roundabout Rd Unit 2515317
- 4617 Shannon Hill Estates Rd
- 3868 County Line Rd
- 11152 Cross County Rd
- 354 Carpenter Ln
- 10940 Cross County Rd
- 115 Summer Ln
- 25 Summer Ln
- 33 Summer Ln
- 205 Summer Ln
- 6062 E Old Mountain Rd
- 6216 E Old Mountain Rd
- 6008 E Old Mountain Rd
- 228 Summer Ln
- 232 Summer Ln
- 5930 E Old Mountain Rd
- 55 S Branch Dr
- 21 South Branch Dr
- 21 South Branch Dr
- 75 South Branch Dr
- 6400 E Old Mountain Rd
- 241 Bakers Branch Rd
- 373 Bakers Branch Rd
- 8 S Branch Dr
- 72 South Branch Dr
- 72 S Branch Dr
