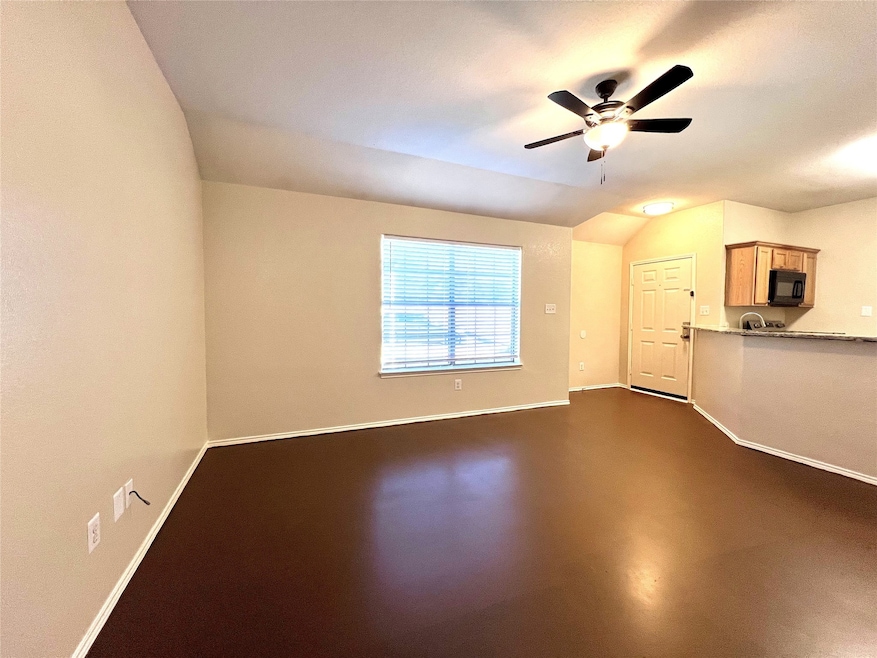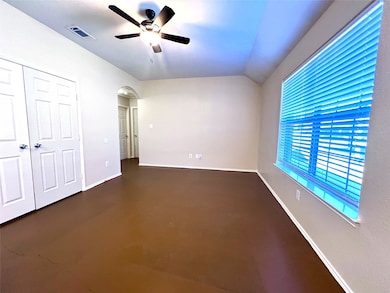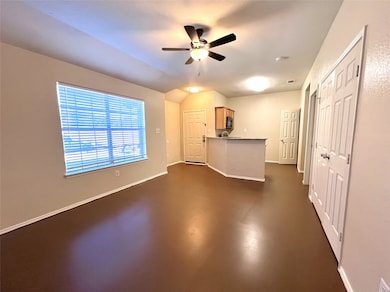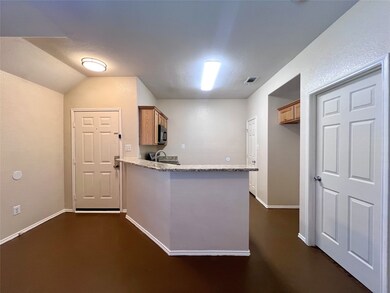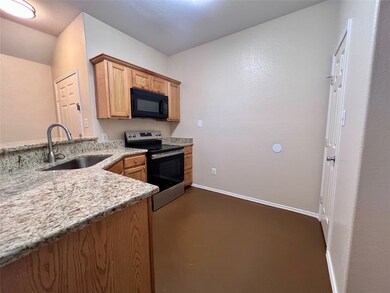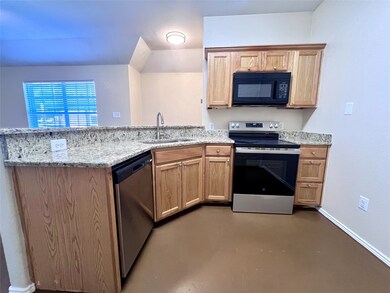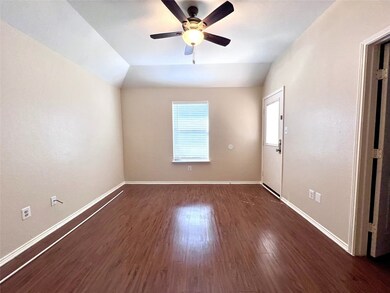115 Sunburst Ct Weatherford, TX 76087
Highlights
- Open Floorplan
- Granite Countertops
- Covered Patio or Porch
- Traditional Architecture
- Lawn
- Eat-In Kitchen
About This Home
Charming 3-2 fourplex unit in Weatherford! Come experience country living just minutes from Weatherford College with easy access to 1-20 and 171. This lovely unit features beautiful luxury vinyl plank flooring and stained concrete throughout, adding both style and durability. The home includes a spacious living area and an open kitchen with granite counter tops and contrasting black appliances which include a built-in microwave, dishwasher and stove. The split primary suite offers a welcoming retreat with dual sinks and a large walk-in closet. Step outside to your fenced backyard with a covered patio, perfect for relaxing or entertaining. Parking is a breeze with 1 assigned carport space and an additional assigned open space. Lawn maintenance is included, making it hassle-free! Priced to move, this gem won't last long, schedule your showing today! Only pets under 40lbs allowed with owner approval.
Listing Agent
Century 21 Judge Fite Property Brokerage Phone: (972) 780-5380 License #0748540 Listed on: 11/17/2025

Townhouse Details
Home Type
- Townhome
Year Built
- Built in 2009
Lot Details
- Chain Link Fence
- Lawn
- Back Yard
Home Design
- Duplex
- Quadruplex
- Traditional Architecture
- Attached Home
- Brick Exterior Construction
Interior Spaces
- 1,092 Sq Ft Home
- 1-Story Property
- Open Floorplan
- Ceiling Fan
- Decorative Lighting
- Window Treatments
- Basement
Kitchen
- Eat-In Kitchen
- Electric Range
- Microwave
- Dishwasher
- Granite Countertops
Flooring
- Concrete
- Luxury Vinyl Plank Tile
Bedrooms and Bathrooms
- 3 Bedrooms
- Walk-In Closet
- 2 Full Bathrooms
Laundry
- Laundry in Utility Room
- Electric Dryer Hookup
Home Security
Parking
- No Garage
- 1 Detached Carport Space
- Common or Shared Parking
- Shared Driveway
- Additional Parking
- On-Street Parking
- Parking Lot
- Assigned Parking
Outdoor Features
- Covered Patio or Porch
Schools
- Curtis Elementary School
- Weatherford High School
Utilities
- Central Heating and Cooling System
- Vented Exhaust Fan
Listing and Financial Details
- Residential Lease
- Property Available on 11/17/25
- Tenant pays for all utilities, insurance, pest control
- Legal Lot and Block 7 / 5
- Assessor Parcel Number R000084994
Community Details
Overview
- 1-Story Building
- Harmony Oaks Estates Ph Subdivision
Pet Policy
- Pet Size Limit
- Pet Deposit $350
- 2 Pets Allowed
- Breed Restrictions
Additional Features
- Community Mailbox
- Fire and Smoke Detector
Map
Source: North Texas Real Estate Information Systems (NTREIS)
MLS Number: 21114906
- 130 Sunburst Ct
- 269 Harmony Rd
- 566 Harmony Rd
- 8135 Floor Plan at Old Oaks
- 8136 Floor Plan at Old Oaks
- 8137 Floor Plan at Old Oaks
- 8130 Floor Plan at Old Oaks
- 8125 Floor Plan at Old Oaks
- 8108 EP Floor Plan at Old Oaks
- 8126 Floor Plan at Old Oaks
- 8113 Floor Plan at Old Oaks
- 8121 Floor Plan at Old Oaks
- TBD Harmony Rd
- 3147 Tin Top Rd
- 1009 Old Oaks Ct
- 1041 Old Oaks Ct
- 1008 Old Oaks Ct
- 200 Leea Ln
- 119 Greenbriar St
- 622 Harmony Cir
- 101 Sunburst Ct Unit 107
- 122 Sunburst Ct
- 124 Sunburst Ct
- 2552 Bethel Rd
- 400 E Bb Fielder Rd Unit 488.1407258
- 400 E Bb Fielder Rd Unit 476.1407257
- 2565 Silver Fox Trail
- 2241 Brandy Dr
- 936 Deer Valley Dr
- 2537 Doe Run
- 2544 Doe Run
- 1008 Deer Valley Dr
- 1016 Deer Valley Dr
- 1309 Jake Ct
- 2212 Caroline Dr
- 209 W Interstate 20
- 1225 Glen Ct
- 1233 Bosque Ln
- 1252 Kerrville Ln
- 360 Kirkpatrick Dr
