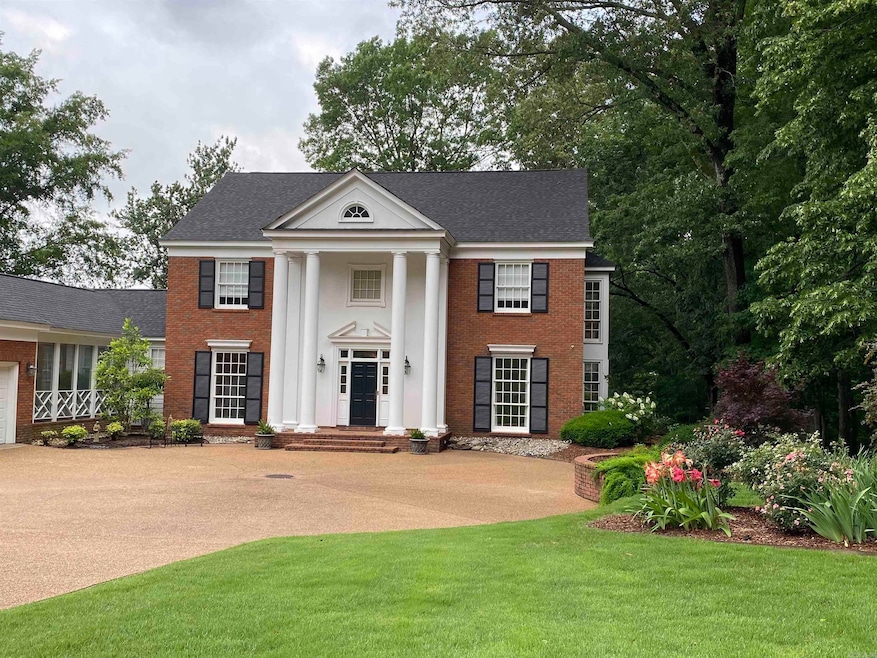
115 Sunridge Dr Helena, AR 72342
Estimated payment $2,049/month
Highlights
- Traditional Architecture
- Bonus Room
- Built-In Double Oven
- Wood Flooring
- Formal Dining Room
- Central Heating and Cooling System
About This Home
This stunning custom-built 4-bedroom home is perfectly situated on a scenic golf course, offering serene views and a relaxing lifestyle. The spacious layout is ideal for both everyday living and entertaining, with a seamless flow from room to room. One of the standout features is the loggia, where you can enjoy morning coffee, evening breezes, or a front-row seat to the beauty of the greens without the hassle of bugs or weather. Whether you’re an avid golfer or simply love the peaceful setting, this home offers the perfect blend of comfort, style, and location. Additional highlights include beautiful large windows that fill the space with natural light and a generous walk in attic over the garage. Stunning sunsets can be enjoyed from the western facing porch as well.
Home Details
Home Type
- Single Family
Est. Annual Taxes
- $1,744
Year Built
- Built in 1995
Lot Details
- 0.76 Acre Lot
- Sloped Lot
Parking
- 2 Car Garage
Home Design
- Traditional Architecture
- Brick Exterior Construction
- Composition Roof
Interior Spaces
- 4,200 Sq Ft Home
- 2-Story Property
- Formal Dining Room
- Bonus Room
Kitchen
- Built-In Double Oven
- Electric Range
- Stove
- Microwave
- Plumbed For Ice Maker
- Dishwasher
- Trash Compactor
- Disposal
Flooring
- Wood
- Carpet
- Tile
Bedrooms and Bathrooms
- 4 Bedrooms
Utilities
- Central Heating and Cooling System
Map
Home Values in the Area
Average Home Value in this Area
Tax History
| Year | Tax Paid | Tax Assessment Tax Assessment Total Assessment is a certain percentage of the fair market value that is determined by local assessors to be the total taxable value of land and additions on the property. | Land | Improvement |
|---|---|---|---|---|
| 2024 | $1,744 | $41,130 | $500 | $40,630 |
| 2023 | $2,262 | $52,550 | $700 | $51,850 |
| 2022 | $2,204 | $52,550 | $700 | $51,850 |
| 2021 | $2,097 | $52,550 | $700 | $51,850 |
| 2020 | $1,989 | $52,550 | $700 | $51,850 |
| 2019 | $1,882 | $52,740 | $800 | $51,940 |
| 2018 | $1,799 | $52,740 | $800 | $51,940 |
| 2017 | $1,204 | $52,740 | $800 | $51,940 |
| 2016 | $1,274 | $52,740 | $800 | $51,940 |
| 2015 | $1,204 | $52,740 | $800 | $51,940 |
| 2014 | -- | $33,096 | $800 | $32,296 |
| 2013 | -- | $31,520 | $900 | $30,620 |
Property History
| Date | Event | Price | Change | Sq Ft Price |
|---|---|---|---|---|
| 05/20/2025 05/20/25 | For Sale | $350,000 | -- | $83 / Sq Ft |
Purchase History
| Date | Type | Sale Price | Title Company |
|---|---|---|---|
| Warranty Deed | $18,909 | -- | |
| Warranty Deed | $18,500 | -- | |
| Warranty Deed | $3,500 | -- |
Mortgage History
| Date | Status | Loan Amount | Loan Type |
|---|---|---|---|
| Closed | $0 | No Value Available | |
| Closed | $0 | No Value Available | |
| Closed | $276,606 | No Value Available | |
| Closed | $100,069 | No Value Available |
Similar Homes in Helena, AR
Source: Cooperative Arkansas REALTORS® MLS
MLS Number: 25020648
APN: 001-07144-000
- 101 Pine Ln
- 0 Grand Ave
- Lot 1 Grand Ave
- 717 Bennett St
- 0 Arkansas 185
- 915 E Cleburne Ave
- 314 Waverly Wood Ln
- Highway 49
- 118 Waverly Wood Dr
- 124 Valley Dr
- 304 E Ridge Dr
- 116 Valley Dr
- 221 N Twelfth
- 400 Neill Rd
- 205 Woodland Dr
- TBD E Baldwin Ave
- 115 N 4th St
- Lot 3 E Baldwin Ave
- Lot 1 E Baldwin Ave
- 0 Poplar St
- 365 California St
- 312 Hopson St
- 1015 Sasse St
- 1565 Fitzgeralds Blvd
- 1027 Riley St
- 11562 Old Highway 61 N
- 11594 Old Highway 61 N
- 4325 Casino Center Dr Unit 10-A
- 4325 Casino Center Dr Unit 7A
- 4325 Casino Center Dr Unit 5A
- 4325 Casino Center Dr Unit 3B
- 4325 Casino Center Dr Unit 5B
- 4325 Casino Center Dr Unit 1B
- 1632 Harrah's Pkwy S
- 2634 E Lake Blvd






