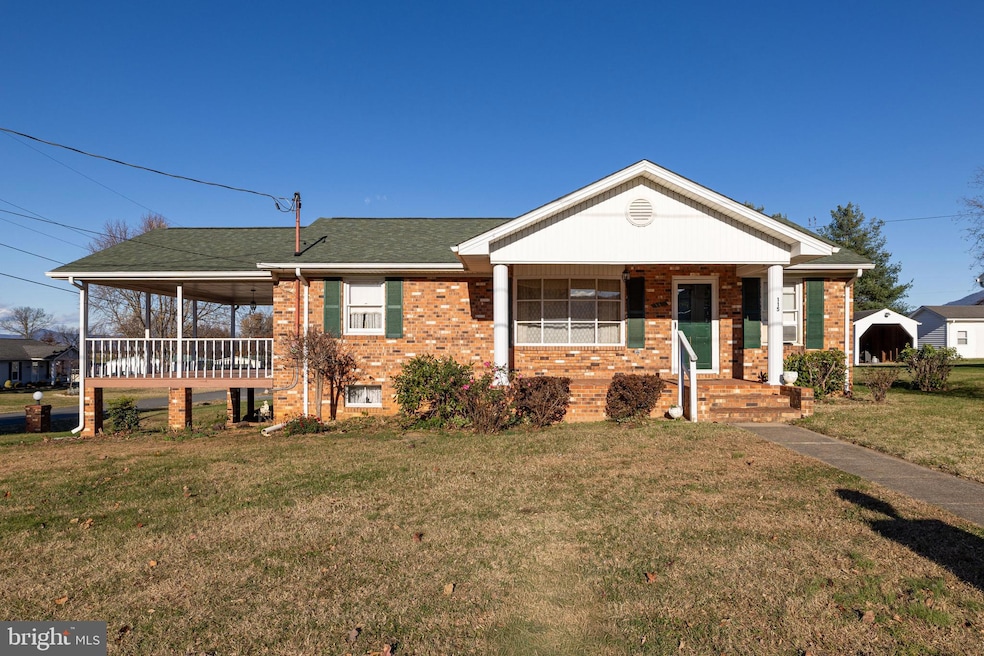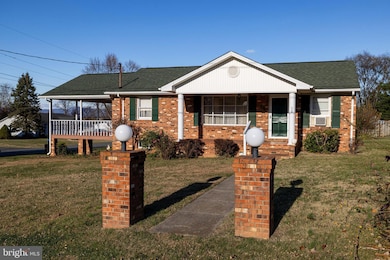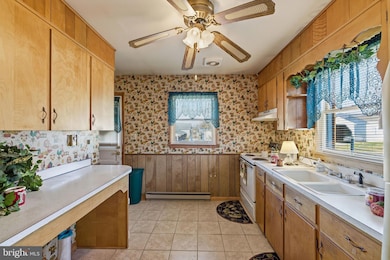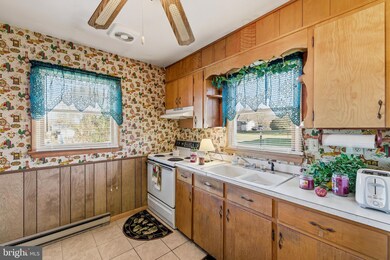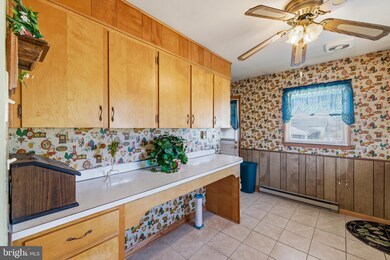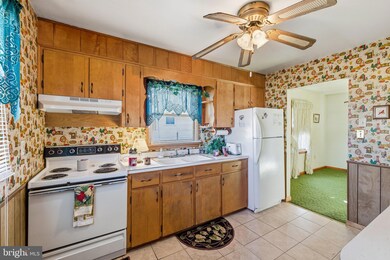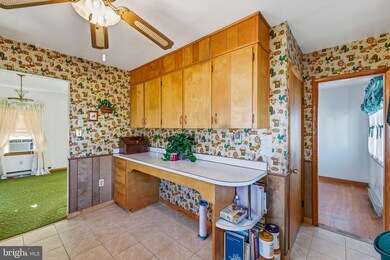115 Sunset Dr Stanley, VA 22851
Estimated payment $1,848/month
Highlights
- Rambler Architecture
- No HOA
- Central Heating
About This Home
Welcome to 115 Sunset Drive — a charming, well-maintained brick rancher in the heart of Stanley, Virginia!
This inviting home offers comfortable main-level living with timeless curb appeal and an unbeatable location just minutes from all the conveniences of town.
Step inside to find a bright, well-cared-for interior featuring a functional layout perfect for everyday living. The lower level includes a spacious half-unfinished basement, offering endless potential for storage, a workshop, or future expansion—ideal for anyone looking to add additional living space or create a personalized retreat.
Outside, the classic brick exterior, level yard, and peaceful neighborhood setting make this home the perfect blend of comfort and convenience. Located just moments from schools, parks, shopping, dining, and all of Stanley’s amenities, this property is an excellent choice for first-time buyers, downsizers, or anyone seeking value in a desirable location.
Don’t miss this opportunity to own a solid, well-built home with room to grow in one of Page County’s most convenient areas.
Listing Agent
(540) 860-8710 nina@funkhousergroup.com Funkhouser Real Estate Group Listed on: 11/18/2025
Home Details
Home Type
- Single Family
Est. Annual Taxes
- $1,261
Year Built
- Built in 1967
Lot Details
- Property is zoned MDR
Parking
- Driveway
Home Design
- Rambler Architecture
- Brick Exterior Construction
- Block Foundation
Interior Spaces
- Property has 1 Level
Bedrooms and Bathrooms
- 3 Main Level Bedrooms
- 1 Full Bathroom
Basement
- Walk-Out Basement
- Laundry in Basement
Utilities
- Central Heating
- Electric Water Heater
Community Details
- No Home Owners Association
- Town Of Stanley Subdivision
Listing and Financial Details
- Tax Lot 2
- Assessor Parcel Number 71A5-A-2
Map
Home Values in the Area
Average Home Value in this Area
Tax History
| Year | Tax Paid | Tax Assessment Tax Assessment Total Assessment is a certain percentage of the fair market value that is determined by local assessors to be the total taxable value of land and additions on the property. | Land | Improvement |
|---|---|---|---|---|
| 2025 | $930 | $127,400 | $25,000 | $102,400 |
| 2024 | $930 | $127,400 | $25,000 | $102,400 |
| 2023 | $930 | $127,400 | $25,000 | $102,400 |
| 2022 | $930 | $127,400 | $25,000 | $102,400 |
| 2021 | $930 | $127,400 | $25,000 | $102,400 |
| 2020 | $815 | $111,600 | $25,000 | $86,600 |
| 2019 | $815 | $111,600 | $25,000 | $86,600 |
| 2018 | $781 | $111,600 | $25,000 | $86,600 |
| 2017 | $737 | $111,600 | $25,000 | $86,600 |
| 2016 | $737 | $111,600 | $25,000 | $86,600 |
| 2015 | $783 | $122,400 | $25,000 | $97,400 |
| 2014 | $783 | $122,400 | $25,000 | $97,400 |
Property History
| Date | Event | Price | List to Sale | Price per Sq Ft |
|---|---|---|---|---|
| 11/18/2025 11/18/25 | For Sale | $330,000 | -- | $229 / Sq Ft |
Source: Bright MLS
MLS Number: VAPA2005590
APN: 71A5-A-2
- 147 W Main St
- 343 Park Rd
- 551 Park Rd
- 218 Honeyville Rd
- 206 Masonic Dr
- 900 W Main St
- 0 Judy Ln Unit 650150
- TBD Bosley Dr
- TBD Judy Ln
- 481 Eldon Yates Dr
- 586 Eldon Yates Dr
- 1529 Goodrich Rd
- 5672 Mill Creek Rd
- 214 Chapel Rd
- 841 Judy Lane Extension
- 490 Leola Loop
- 127 Deerfield Estates Dr
- 111 Deerfield Estates Dr
- 389 Leola Loop
- 1294 E Main St
- 262 Allison Dr
- 229 Caterpillar Dr
- 179 Caterpillar Dr
- 164 Caterpillar Dr
- 212 Caterpillar Dr
- 222 Baker Dr
- 265 Baker Dr
- 164 Rae Ct
- 115 Rae Ct
- 156 Rae Ct
- 104 Baker Dr
- 11 S Court St
- 515 Fourth St
- 701 S 2nd St
- 169 W Lee St
- 475 W Old Cross Rd
- 1410 Fleming Park Rd
- 14760 Justice Crossing
- 4451 Palmer Rd
- 112 Printz St Unit 1
