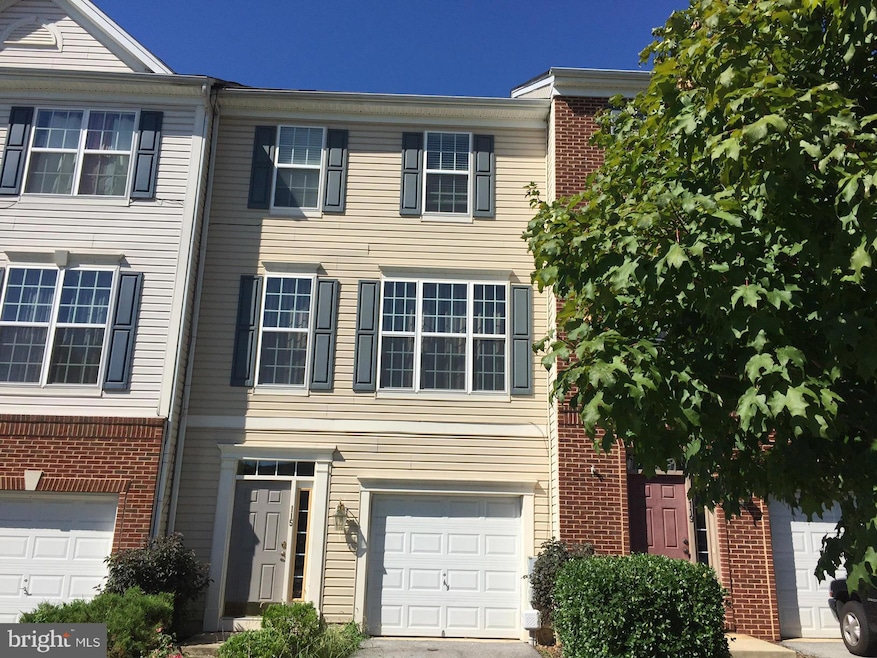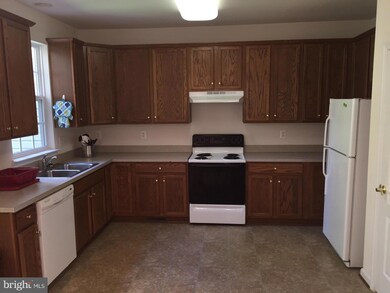115 Swearingen Way Shepherdstown, WV 25443
Highlights
- Colonial Architecture
- Eat-In Kitchen
- En-Suite Primary Bedroom
- Breakfast Room
- Living Room
- Property is in very good condition
About This Home
3 BR, 2 1/2 bath interior townhouse in Colonial Hills Subdivision close to town and across from Morgan's Grove Park. Tall ceilings, open floor plan, clean and ready to occupy. All electric heat and air, master bedroom suite with walk in closet, breakfast room off kitchen, carpet through out LR, FR and BR, vinyl in kitchen and baths, separate laundry in lower level, and 1 car garage. Potential for 4th bedroom on main level. NOTE: This rental has a successful history of being a strictly pet free property. No pets will be allowed so please do not inquire about such. Owners request credit scores of 650 or above to be within consideration.
Listing Agent
(304) 283-5192 bplewisgtr@yahoo.com Greentree Associates of Shepherdstown, Inc. License #WV0012891 Listed on: 10/29/2025
Home Details
Home Type
- Single Family
Est. Annual Taxes
- $3,439
Year Built
- Built in 2007
Lot Details
- 6,534 Sq Ft Lot
- Property is in very good condition
Home Design
- Colonial Architecture
- Slab Foundation
- Vinyl Siding
Interior Spaces
- 1,600 Sq Ft Home
- Property has 3 Levels
- Window Treatments
- Living Room
- Breakfast Room
- Combination Kitchen and Dining Room
Kitchen
- Eat-In Kitchen
- Electric Oven or Range
- Range Hood
- Microwave
- Dishwasher
Flooring
- Carpet
- Vinyl
Bedrooms and Bathrooms
- 3 Bedrooms
- En-Suite Primary Bedroom
- En-Suite Bathroom
Laundry
- Laundry on main level
- Dryer
- Washer
Finished Basement
- Heated Basement
- Connecting Stairway
- Front and Rear Basement Entry
Parking
- Driveway
- Off-Street Parking
Utilities
- Heat Pump System
- Electric Water Heater
- Phone Available
- Cable TV Available
Listing and Financial Details
- Residential Lease
- Security Deposit $1,900
- Tenant pays for lawn/tree/shrub care, insurance, light bulbs/filters/fuses/alarm care, all utilities
- The owner pays for management, association fees
- Rent includes common area maintenance, hoa/condo fee, parking, snow removal
- No Smoking Allowed
- 12-Month Lease Term
- Available 11/1/25
- $40 Application Fee
- Assessor Parcel Number 19098E002600000000
Community Details
Overview
- Property has a Home Owners Association
- Colonial Hills Subdivision
- Property Manager
Pet Policy
- No Pets Allowed
Map
Source: Bright MLS
MLS Number: WVJF2020344
APN: 09-8E-00260000
- 420 Starkeys Landing
- 51 Swearingen Way
- 302 Starkeys Landing
- 185 Shepherd Ln
- 36 Open Gate Ln
- 101 Open Gate Ln
- Deerfield Plan at Tollhouse Woods
- Hayden Plan at Tollhouse Woods
- Penwell Plan at Tollhouse Woods
- BRISTOL Plan at Tollhouse Woods
- Neuville Plan at Tollhouse Woods
- Galen Plan at Tollhouse Woods
- 55 Open Gate Ln
- 92 Open Gate Ln
- 133 Meadowlark Ln
- 155 Meadowlark Ln
- 50 Hartzell Dr
- 39 Nightingale Ln
- 71 Cherry Ln
- 7765 Martinsburg Pike
- 215 Maddex Square Dr
- 72 Maddex Farm Dr
- 24 Butcher Ct
- 311 Newton Alley
- 114 S Princess St Unit 5
- 114 S Princess St Unit 3
- 114 S Princess St Unit 1
- 361 Truth Way
- 108 Connector Rd
- 66 Shrewsbury Dr
- 59 Night Star Terrace
- 15 Chloe Dr
- 28 Marineris Cir
- 5510 Porterstown Rd
- 241 Atkinson St
- 4705 Horizon Ln Unit ID1250706P
- 209 Jensen Way
- 0 Misty Dr
- 819 Central Ave
- 1101 Grebe Ct







