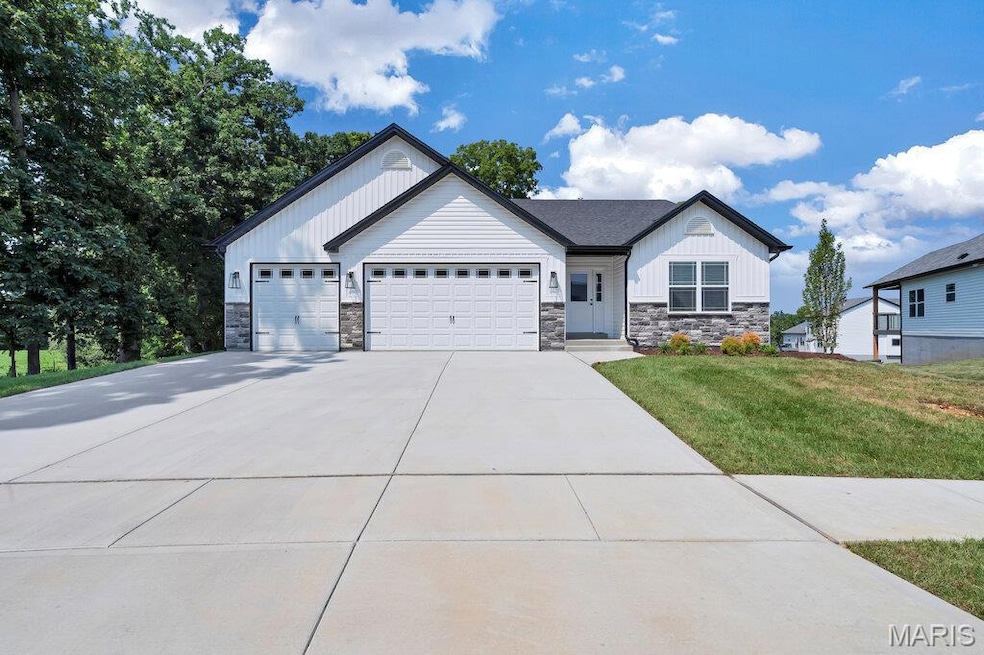
115 Timber Wind Dr Wentzville, MO 63385
Estimated payment $3,789/month
Highlights
- New Construction
- Home fronts a pond
- Traditional Architecture
- Heritage Primary School Rated A-
- Deck
- Private Yard
About This Home
Another amazing Move-In-Ready New Build from Jeff Kelly Homes! This full featured luxurious home is loaded with fantastic options including a 3 car garage, fully sodded and landscaped yard with inground sprinkler backing up to a wooded common area with a pond view, iron mailbox, extra wide driveway, sill height stone, upgraded siding, architectural shingles, upgraded coach lights on garage upgraded appearance package garage door, deck with stairs down to large patio, beautiful partial glass front door with side light, taller base, crown molding and custom trim work including wainscoting in entry, custom electric fireplace, granite countertops, large custom island with custom cabinets in kitchen, lvp throughout almost entire 1st floor, lvt in hall bath, upgraded carpet on stairs and in basement, custom railing on stairwell, FULL Finished walkout basement, upgraded lighting fixture package, upgraded plumbing fixture package, fully custom tile shower, free standing tub with dual sinks and separate commode in master bathroom and so much more! Too many features to list! Schedule your Showing and see for yourself but act fast, this one won't last long!
Home Details
Home Type
- Single Family
Year Built
- Built in 2025 | New Construction
Lot Details
- Home fronts a pond
- Private Yard
- Back Yard
HOA Fees
- $17 Monthly HOA Fees
Parking
- 3 Car Attached Garage
Home Design
- Traditional Architecture
- Frame Construction
- Architectural Shingle Roof
- Vinyl Siding
Interior Spaces
- 1-Story Property
- Historic or Period Millwork
- Electric Fireplace
- Sliding Doors
- Panel Doors
- Living Room with Fireplace
Kitchen
- Range Hood
- Microwave
- Dishwasher
- Disposal
Flooring
- Carpet
- Luxury Vinyl Tile
Bedrooms and Bathrooms
- 4 Bedrooms
Finished Basement
- Basement Ceilings are 8 Feet High
- Bedroom in Basement
- Finished Basement Bathroom
Outdoor Features
- Deck
- Patio
Schools
- Heritage Elem. Elementary School
- Wentzville Middle School
- Holt Sr. High School
Utilities
- Central Air
- 220 Volts
- Cable TV Available
Listing and Financial Details
- Home warranty included in the sale of the property
Community Details
Overview
- Association fees include common area maintenance
- Timber Trace Association
- Built by Jeff Kelly Homes
Recreation
- Community Playground
Map
Home Values in the Area
Average Home Value in this Area
Property History
| Date | Event | Price | Change | Sq Ft Price |
|---|---|---|---|---|
| 08/13/2025 08/13/25 | For Sale | $584,900 | -- | $228 / Sq Ft |
Similar Homes in Wentzville, MO
Source: MARIS MLS
MLS Number: MIS25054112
- 608 Woodway Ct
- 606 Woodway Ct
- 208 Woodhurst Dr
- 212 Woodhurst Dr
- 1032 Timber Bluff Dr
- 234 Lonepine Dr
- 113 Katie Lynn Ct
- 702 Saddle Ridge Rd
- 547 Great Oaks Meadow Dr
- 425 Valley Oaks Dr
- 437 Valley Oaks Dr
- 145 Champions Ln
- 218 W Pine Creek Ct
- 1000 Tall Timber Dr
- The Oakdale Plan at Sutton Farms - Parkside Series
- The Glacier Plan at Sutton Farms - Traditions Series
- The Mercer Plan at Sutton Farms - Parkside Series
- The Sheldon Plan at Sutton Farms - Parkside Series
- The Forest Plan at Sutton Farms - Parkside Series
- The Augusta Plan at Sutton Farms
- 106 Stewart Springs Dr
- 454 Sweetgrass Dr
- 442 Sweetgrass Dr
- 2010 Peine Rd
- 228 Westhaven Circle Dr
- 28 Crystal Meadow Ct
- 1040 Westhaven Blvd Unit House
- 950 Peine Rd
- 1406 Highland Park Ct
- 1000 Heartland View Dr
- 118 Prairie Bluffs Dr
- 520 Sceptre Rd
- 100 Dry Brook Rd
- 291 Wood Hollow Dr
- 216 Marble Bluffs Blvd
- 306 E Northview Ave
- 619 Ball St Unit C
- 228 Westhaven Cir Dr
- 17 Brookfield Ct
- 419 Ramblewood Way






