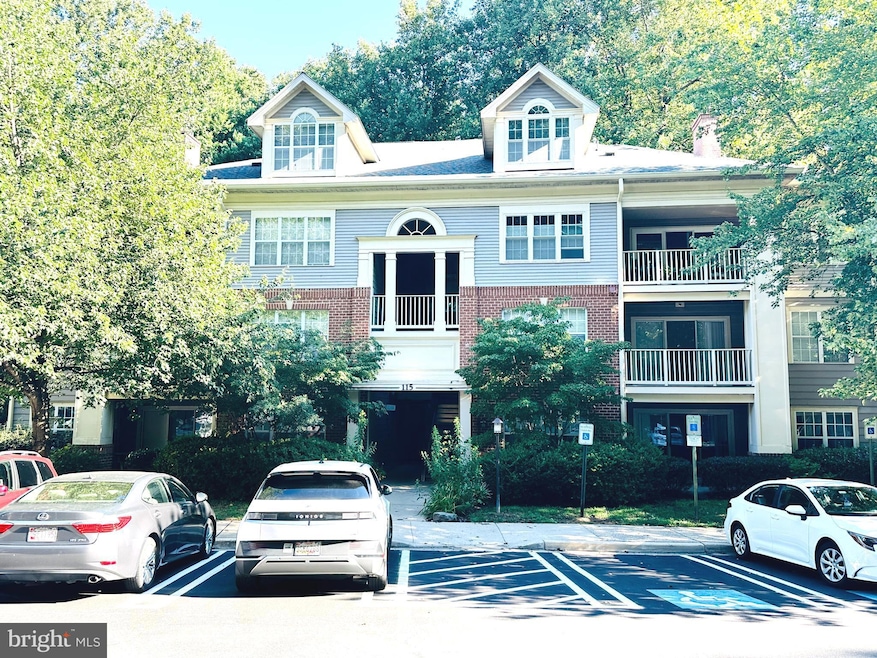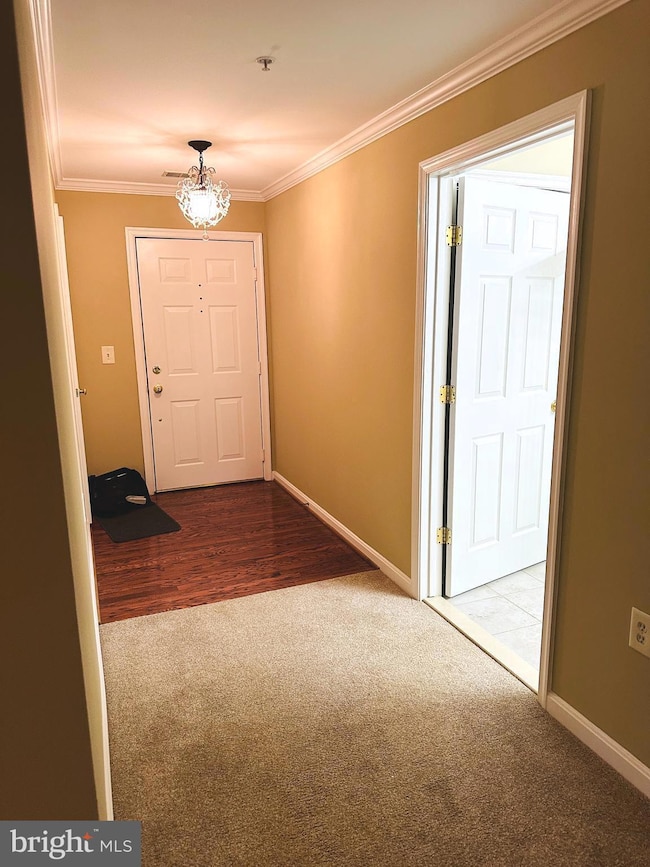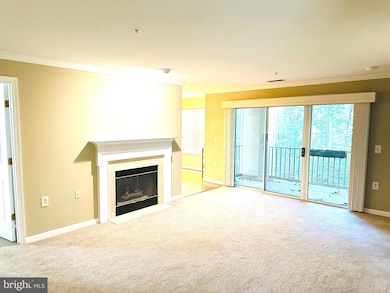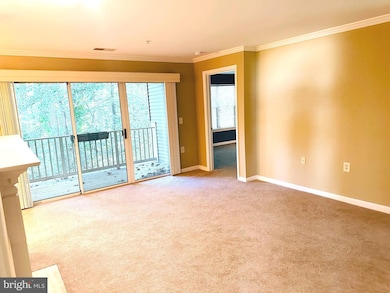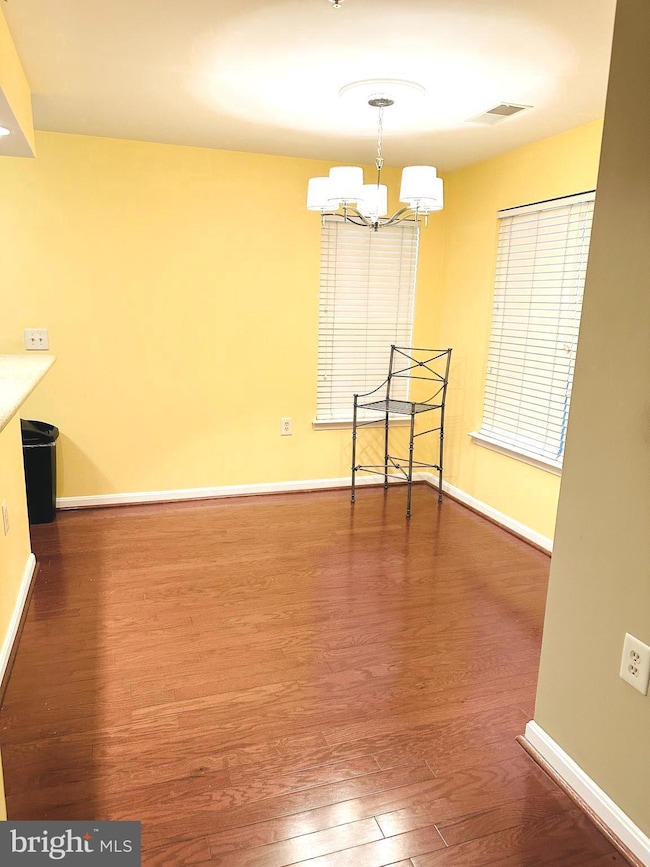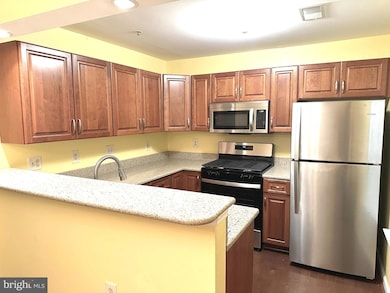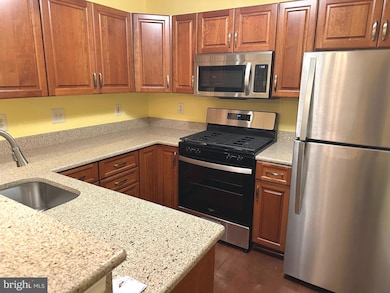115 Timberbrook Ln Unit 102 Gaithersburg, MD 20878
Shady Grove NeighborhoodHighlights
- Traditional Architecture
- Community Pool
- Forced Air Heating and Cooling System
- Fields Road Elementary School Rated A-
About This Home
VERY POPULAR TIMBERBROOK CONDO'S because of the peaceful park-like setting and no through traffic, and this unit backs to the wooded area which you can enjoy from the balcony. Very well maintained property with new carpet, renovated kitchen with Silestone and stainless steel appliances, Gas Cooking, and hardwoods. NEW CARPET! large living room with gas fireplace and balcony. Spacious bedrooms and tons of closet space. Large laundry room with full size washer and dryer and storage. Primary bedroom has 2 large closets and a luxury soaking tub. No stairs to get to the property but not ground floor. * GREAT location with easy access to 270, Muddy Branch Shopping , Crown Farm and Rio !!! ** We have an in-house Maint Dept for QUICK repair response/ 24 hrs emergency. * AGENTS read the Agent Private remarks in BRIGHT MLS please !!! APPLY on our website under Avail Rental/Apply Now.. ALL ADULTS must fill out an APP, you will be asked to upload a paystub and copy of drivers license in the app, so best to have those ready on desktop before applying. App processing take 3 business days +-.
Listing Agent
(301) 258-9100 mnoah@noahsproperties.com Noahs' Preferred Properties Mgt Co. License #6412 Listed on: 08/25/2025
Condo Details
Home Type
- Condominium
Est. Annual Taxes
- $3,935
Year Built
- Built in 1995
HOA Fees
- $350 Monthly HOA Fees
Home Design
- Traditional Architecture
- Entry on the 1st floor
- Vinyl Siding
Interior Spaces
- 1,177 Sq Ft Home
- Property has 1 Level
- Washer and Dryer Hookup
Bedrooms and Bathrooms
- 2 Main Level Bedrooms
- 2 Full Bathrooms
Parking
- Parking Lot
- Unassigned Parking
Schools
- Quince Orchard High School
Utilities
- Forced Air Heating and Cooling System
- Cooling System Utilizes Natural Gas
- Natural Gas Water Heater
Listing and Financial Details
- Residential Lease
- Security Deposit $2,150
- Requires 1 Month of Rent Paid Up Front
- Tenant pays for electricity, gas, light bulbs/filters/fuses/alarm care, minor interior maintenance, utilities - some
- The owner pays for water
- Rent includes trash removal, water
- No Smoking Allowed
- 12-Month Min and 24-Month Max Lease Term
- Available 11/1/25
- $50 Application Fee
- Assessor Parcel Number 160903117961
Community Details
Overview
- Association fees include exterior building maintenance, management, sewer, trash, water
- Low-Rise Condominium
- Timberbrook Codm Condos
- Timberbrook Codm Community
- Timberbrook Codm Subdivision
Recreation
- Community Pool
Pet Policy
- No Pets Allowed
Map
Source: Bright MLS
MLS Number: MDMC2196850
APN: 09-03117961
- 105 Timberbrook Ln Unit 301
- 311 High Gables Dr Unit 401
- 137 Timberbrook Ln Unit 103
- 225 Shadow Glen Ct
- 300 High Gables Dr Unit 305
- 744 Clifftop Dr
- 607 Suffield Dr
- 108 Leafcup Ct
- 128 Bent Twig Ln
- 525 Philmont Dr
- 5 Hyacinth Ct
- 743 Summer Walk Dr
- 522 Palmtree Dr
- 13 Prairie Rose Ct
- 501 Palmtree Dr Unit 3
- 303 Palmspring Dr Unit 10
- 608 Coral Reef Dr
- 446 Palmspring Dr
- 117 Norwich Ln
- 210 Whitcliff Ct
- 109 Timberbrook Ln Unit T2
- 127 Timberbrook Ln Unit 203
- 11 School Dr
- 401 Fleece Flower Dr
- 252 Gold Kettle Dr
- 350 Tannery Dr
- 648 Coral Reef Dr
- 504 Philmont Dr Unit 9
- 407 Palmspring Dr
- 303 Palmspring Dr Unit 10
- 7 Plum Grove Way
- 10 Meadow Grass Ct
- 23 Swanton Ln Unit 100
- 409 Muddy Branch Rd
- 311 Whitcliff Ct
- 6 Sharpstead Ln
- 409 Phelps St
- 449 Highland Ridge Ave
- 10144 Reprise Dr
- 333 Ellington Blvd
