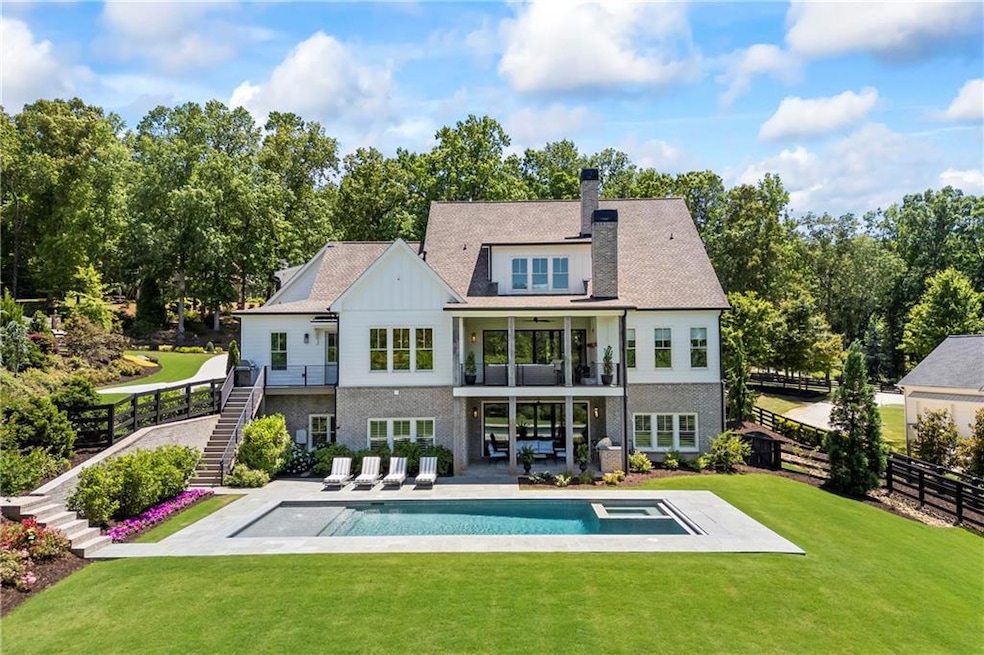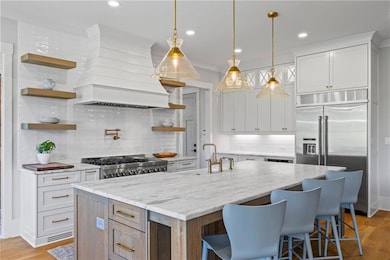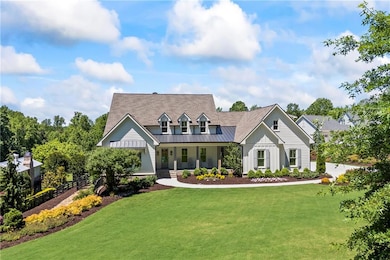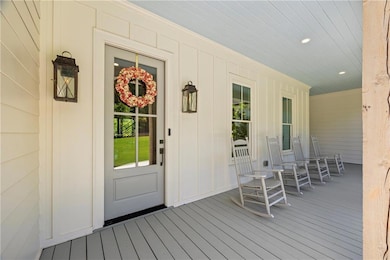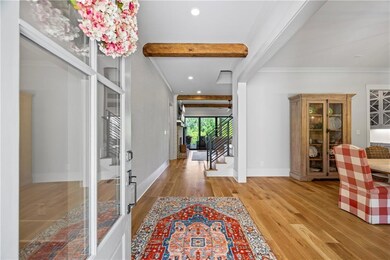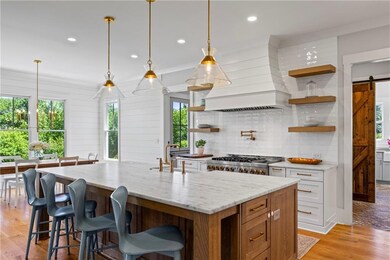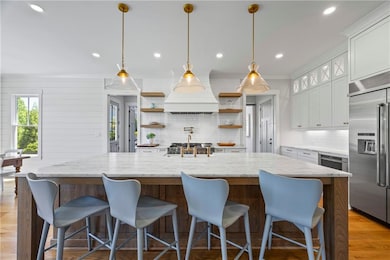115 Trinity Hollow Dr Canton, GA 30115
Union Hill NeighborhoodEstimated payment $13,110/month
Highlights
- Media Room
- Heated In Ground Pool
- View of Trees or Woods
- Macedonia Elementary School Rated A-
- Gated Community
- 1.31 Acre Lot
About This Home
Immaculate and Expansive | Better Than New Construction | Exceptional Value - Tucked away on a quiet cul-de-sac in the gated community of Trinity Creek, this 2021 custom-built home offers an incredible value for its size, layout, and finishes. Backing up to protected land and a scenic farm beyond, the setting is private, serene, and truly one-of-a-kind. Designed for everyday comfort and effortless entertaining, the floor plan features spacious one-level living with a luxurious primary suite and a guest suite on the main level. Upstairs, you’ll find four oversized bedroom suites, each with its own en suite bathroom and walk-in closet. The fully finished terrace level includes a large family/media room, a home gym, a spacious office, two additional bedrooms, two full baths, a second laundry room with dog wash, and extensive unfinished storage. Throughout the home, you’ll find a refined mix of textures and finishes, including brick accents, wide-plank hardwood floors, custom tilework, designer lighting, shiplap ceilings, beams, wallpaper, and beautifully crafted trim and cabinetry. No detail has been overlooked. The outdoor living is equally impressive. A large saltwater pool with an integrated spa and automatic cover offers the perfect place to relax or entertain. The poolside outdoor kitchen and lounge patio create a resort-style experience just steps from your door. A separate grilling porch off the main level adds convenience and function. The flat, fenced yard is ideal for children, pets, or play. Professionally landscaped grounds are filled with thoughtfully selected plantings designed to provide color and blooms through most of the year. Additional features include hardwood floors throughout, sound insulation between floors and rooms, a walk-in attic space, and generous storage on the terrace level. This home offers both beauty and functionality in a peaceful, protected setting, creating exceptional quality and value.
Listing Agent
Atlanta Fine Homes Sotheby's International Brokerage Phone: 404-272-4464 License #169760 Listed on: 12/03/2025

Home Details
Home Type
- Single Family
Est. Annual Taxes
- $18,497
Year Built
- Built in 2021
Lot Details
- 1.31 Acre Lot
- Property fronts a private road
- Cul-De-Sac
- Private Entrance
- Fenced
- Landscaped
- Irrigation Equipment
- Back Yard
HOA Fees
- $83 Monthly HOA Fees
Parking
- 3 Car Attached Garage
- Parking Accessed On Kitchen Level
- Side Facing Garage
Property Views
- Woods
- Pool
Home Design
- Farmhouse Style Home
- Ridge Vents on the Roof
- Composition Roof
- Concrete Perimeter Foundation
- HardiePlank Type
Interior Spaces
- 6,731 Sq Ft Home
- 3-Story Property
- Beamed Ceilings
- Ceiling height of 10 feet on the main level
- Raised Hearth
- Gas Log Fireplace
- Brick Fireplace
- Double Pane Windows
- Plantation Shutters
- Entrance Foyer
- Family Room with Fireplace
- 2 Fireplaces
- Formal Dining Room
- Media Room
- Home Office
- Game Room
- Home Gym
Kitchen
- Open to Family Room
- Eat-In Kitchen
- Walk-In Pantry
- Butlers Pantry
- Double Oven
- Gas Cooktop
- Range Hood
- Dishwasher
- Kitchen Island
- White Kitchen Cabinets
- Disposal
Flooring
- Wood
- Tile
Bedrooms and Bathrooms
- 8 Bedrooms | 2 Main Level Bedrooms
- Primary Bedroom on Main
- Walk-In Closet
- Dual Vanity Sinks in Primary Bathroom
- Separate Shower in Primary Bathroom
- Soaking Tub
Laundry
- Laundry Room
- Laundry on main level
- Sink Near Laundry
Basement
- Basement Fills Entire Space Under The House
- Interior and Exterior Basement Entry
- Finished Basement Bathroom
- Laundry in Basement
- Natural lighting in basement
Home Security
- Security Gate
- Carbon Monoxide Detectors
- Fire and Smoke Detector
Eco-Friendly Details
- Energy-Efficient Appliances
- Energy-Efficient Construction
- Energy-Efficient HVAC
- Energy-Efficient Lighting
- Energy-Efficient Insulation
Pool
- Heated In Ground Pool
- Saltwater Pool
- Pool Cover
Outdoor Features
- Covered Patio or Porch
- Outdoor Fireplace
- Outdoor Gas Grill
Schools
- Macedonia Elementary School
- Creekland - Cherokee Middle School
- Creekview High School
Utilities
- Central Heating and Cooling System
- Underground Utilities
- 220 Volts
- 110 Volts
- Septic Tank
- Phone Available
Listing and Financial Details
- Assessor Parcel Number 03N18E 029
Community Details
Overview
- Trinity Creek Subdivision
- Rental Restrictions
Security
- Gated Community
Map
Home Values in the Area
Average Home Value in this Area
Tax History
| Year | Tax Paid | Tax Assessment Tax Assessment Total Assessment is a certain percentage of the fair market value that is determined by local assessors to be the total taxable value of land and additions on the property. | Land | Improvement |
|---|---|---|---|---|
| 2025 | $19,319 | $789,280 | $130,000 | $659,280 |
| 2024 | $18,332 | $744,120 | $130,000 | $614,120 |
| 2023 | $17,426 | $721,720 | $130,000 | $591,720 |
| 2022 | $14,470 | $552,760 | $102,000 | $450,760 |
| 2021 | $7,166 | $252,440 | $76,000 | $176,440 |
| 2020 | $1,705 | $60,000 | $60,000 | $0 |
| 2019 | $1,705 | $60,000 | $60,000 | $0 |
| 2018 | $2,230 | $78,000 | $78,000 | $0 |
| 2017 | $955 | $130,000 | $52,000 | $0 |
| 2016 | $955 | $82,000 | $32,800 | $0 |
| 2015 | $882 | $75,000 | $30,000 | $0 |
| 2014 | $884 | $75,000 | $30,000 | $0 |
Property History
| Date | Event | Price | List to Sale | Price per Sq Ft | Prior Sale |
|---|---|---|---|---|---|
| 12/03/2025 12/03/25 | For Sale | $2,190,000 | +1052.6% | $325 / Sq Ft | |
| 03/31/2020 03/31/20 | Sold | $190,000 | -4.3% | -- | View Prior Sale |
| 02/10/2020 02/10/20 | Pending | -- | -- | -- | |
| 10/28/2019 10/28/19 | Price Changed | $198,500 | +7.3% | -- | |
| 07/09/2019 07/09/19 | Price Changed | $185,000 | 0.0% | -- | |
| 07/09/2019 07/09/19 | For Sale | $185,000 | +3.4% | -- | |
| 06/01/2019 06/01/19 | Pending | -- | -- | -- | |
| 05/05/2019 05/05/19 | For Sale | $179,000 | +59.1% | -- | |
| 05/31/2016 05/31/16 | Sold | $112,500 | -10.0% | -- | View Prior Sale |
| 05/10/2016 05/10/16 | Pending | -- | -- | -- | |
| 06/26/2014 06/26/14 | For Sale | $125,000 | -- | -- |
Purchase History
| Date | Type | Sale Price | Title Company |
|---|---|---|---|
| Warranty Deed | $1,468,927 | -- | |
| Warranty Deed | $190,000 | -- | |
| Limited Warranty Deed | $220,000 | -- | |
| Warranty Deed | -- | -- | |
| Warranty Deed | -- | -- | |
| Warranty Deed | $112,500 | -- |
Mortgage History
| Date | Status | Loan Amount | Loan Type |
|---|---|---|---|
| Open | $1,168,000 | New Conventional | |
| Previous Owner | $142,500 | New Conventional |
Source: First Multiple Listing Service (FMLS)
MLS Number: 7687106
APN: 03N18E-00000-029-000
- 114 Trinity Hollow Dr
- 150 Trinity Farm Dr
- 152 Sherwood Ln
- 146 Sherwood Ln
- 146/148 Sherwood Ln
- 146/8 Sherwood Ln
- 238 Trinity Church Rd
- 529 Claude Scott Rd
- 200 Red Gate Terrace
- 419 Sunflower Ridge
- 220 Edwards Brook Ct
- 313 Thorntree Ln
- 320 Allendale Dr
- 129 Rosebury Dr
- 372 Pat Rich Dr
- 340 Pat Rich Dr
- 348 A Pat Rich Dr
- 2386 Trinity Church Rd
- 17040 Birmingham Rd
- 8555 Scenic Ridge Way
- 200 Riley Ct
- 41 Holbrook Campground Rd
- 1086 Arbor Hill Rd
- 204 Birch Hill Ct
- 5060 Hudson Vly Dr
- 5125 Coppage Ct
- 5035 Hamptons Club Dr
- 505 Canton Ct
- 175 Mill Creek Dr
- 7329 Bates Dr
- 6825 Wells Ct
- 2995 Manorview Ln
- 588 Dogwood Lake Trail Unit A
- 1393 Edwards Mill Rd
- 4865 Alexandria Ave
- 15905 Westbrook Rd
- 6797 Campground Rd
