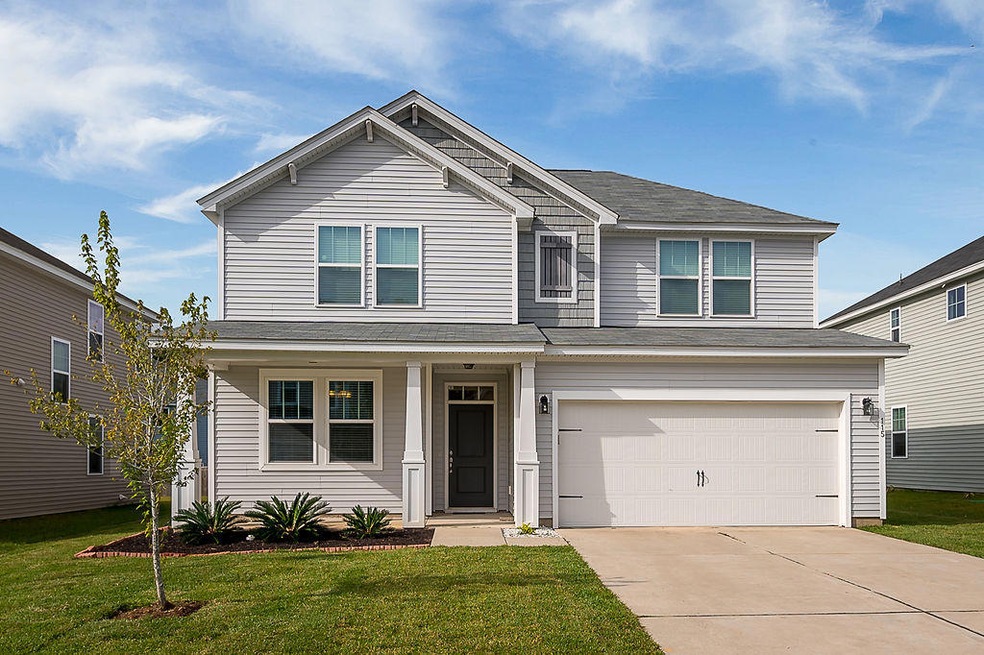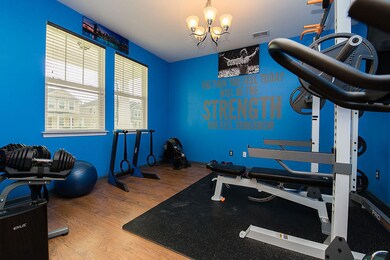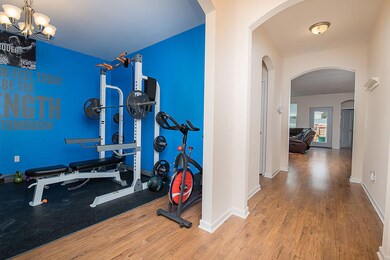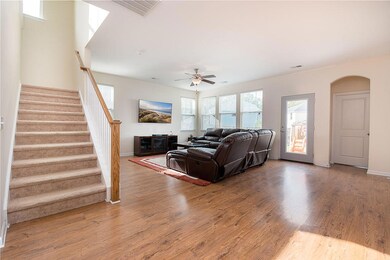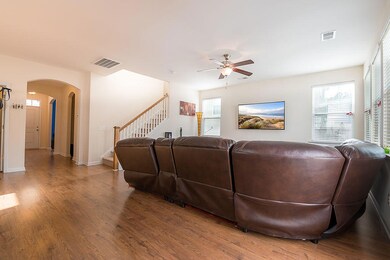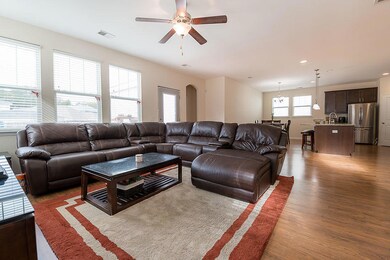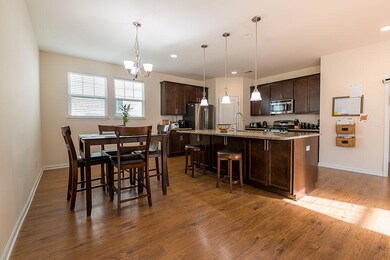
115 Triple Crown Rd Moncks Corner, SC 29461
Highlights
- Craftsman Architecture
- Wood Flooring
- Community Pool
- Home Energy Rating Service (HERS) Rated Property
- High Ceiling
- Thermal Windows
About This Home
As of December 2019Built in 2015, this home has over 2500 square feet, four bedrooms, and two and a half bathrooms. Huge kitchen which includes massive island with a ton of storage and seating, gas range, stainless steel appliances, and large pantry. Kitchen is open to large family room, perfect for entertaining. You also have the option of a formal dining room or office space in the flex room off of the foyer. Master bedroom is down stairs featuring tray ceiling, with walk in closet and an ensuite which features a dual vanity, five foot walk in shower and a separate garden tub. Laminate hardwood throughout living space downstairs. Quick commute to Navy Base (NNPTU and NPTU)! Transferable structural warranty, under termite bond.
Last Buyer's Agent
Nonmember Licensee
NONMEMBER LICENSEE
Home Details
Home Type
- Single Family
Est. Annual Taxes
- $1,208
Year Built
- Built in 2015
Lot Details
- 6,534 Sq Ft Lot
- Wood Fence
HOA Fees
- $38 Monthly HOA Fees
Parking
- 2 Car Attached Garage
Home Design
- Craftsman Architecture
- Slab Foundation
- Asphalt Roof
- Vinyl Siding
Interior Spaces
- 2,498 Sq Ft Home
- 2-Story Property
- Smooth Ceilings
- High Ceiling
- Ceiling Fan
- Thermal Windows
- Insulated Doors
- Family Room
- Laundry Room
Kitchen
- Eat-In Kitchen
- Dishwasher
- ENERGY STAR Qualified Appliances
- Kitchen Island
Flooring
- Wood
- Vinyl
Bedrooms and Bathrooms
- 4 Bedrooms
- Walk-In Closet
- Garden Bath
Eco-Friendly Details
- Home Energy Rating Service (HERS) Rated Property
Outdoor Features
- Patio
- Front Porch
Schools
- Foxbank Elementary School
- Berkeley Middle School
- Berkeley High School
Utilities
- Cooling Available
- Heat Pump System
- Tankless Water Heater
Community Details
Overview
- The Village At Fairmont South Subdivision
Recreation
- Community Pool
- Park
Ownership History
Purchase Details
Purchase Details
Home Financials for this Owner
Home Financials are based on the most recent Mortgage that was taken out on this home.Purchase Details
Home Financials for this Owner
Home Financials are based on the most recent Mortgage that was taken out on this home.Purchase Details
Home Financials for this Owner
Home Financials are based on the most recent Mortgage that was taken out on this home.Similar Homes in Moncks Corner, SC
Home Values in the Area
Average Home Value in this Area
Purchase History
| Date | Type | Sale Price | Title Company |
|---|---|---|---|
| Deed Of Distribution | $274,000 | Expert Title | |
| Deed Of Distribution | $274,000 | Expert Title | |
| Warranty Deed | $274,000 | Expert Title Llc | |
| Deed | $252,500 | None Available | |
| Deed | $223,570 | -- |
Mortgage History
| Date | Status | Loan Amount | Loan Type |
|---|---|---|---|
| Previous Owner | $219,200 | New Conventional | |
| Previous Owner | $239,875 | New Conventional | |
| Previous Owner | $231,150 | VA | |
| Previous Owner | $228,376 | VA | |
| Previous Owner | $4,000,000 | Stand Alone Refi Refinance Of Original Loan | |
| Previous Owner | $864,000 | Stand Alone Refi Refinance Of Original Loan | |
| Previous Owner | $3,000,000 | Stand Alone Refi Refinance Of Original Loan |
Property History
| Date | Event | Price | Change | Sq Ft Price |
|---|---|---|---|---|
| 12/20/2019 12/20/19 | Sold | $252,500 | -1.0% | $101 / Sq Ft |
| 11/11/2019 11/11/19 | Pending | -- | -- | -- |
| 10/28/2019 10/28/19 | For Sale | $255,000 | +14.1% | $102 / Sq Ft |
| 12/29/2015 12/29/15 | Sold | $223,570 | +3.6% | $88 / Sq Ft |
| 11/03/2015 11/03/15 | Pending | -- | -- | -- |
| 09/20/2015 09/20/15 | For Sale | $215,875 | -- | $85 / Sq Ft |
Tax History Compared to Growth
Tax History
| Year | Tax Paid | Tax Assessment Tax Assessment Total Assessment is a certain percentage of the fair market value that is determined by local assessors to be the total taxable value of land and additions on the property. | Land | Improvement |
|---|---|---|---|---|
| 2025 | $1,537 | $310,845 | $51,379 | $259,466 |
| 2024 | $1,537 | $12,434 | $2,055 | $10,379 |
| 2023 | $1,537 | $18,651 | $3,083 | $15,568 |
| 2022 | $4,484 | $16,218 | $2,400 | $13,818 |
| 2021 | $4,519 | $9,680 | $1,600 | $8,084 |
| 2020 | $1,299 | $9,684 | $1,600 | $8,084 |
| 2019 | $1,263 | $14,526 | $2,400 | $12,126 |
| 2018 | $1,208 | $8,612 | $1,600 | $7,012 |
| 2017 | $1,089 | $8,612 | $1,600 | $7,012 |
| 2016 | $1,115 | $8,610 | $1,600 | $7,010 |
| 2015 | $272 | $12,920 | $2,400 | $10,520 |
| 2014 | -- | $0 | $0 | $0 |
| 2013 | -- | $0 | $0 | $0 |
Agents Affiliated with this Home
-
N
Buyer's Agent in 2019
Nonmember Licensee
NONMEMBER LICENSEE
-
Raina Rubin
R
Buyer's Agent in 2015
Raina Rubin
Carolina One Real Estate
(843) 991-1311
76 Total Sales
Map
Source: CHS Regional MLS
MLS Number: 19030127
APN: 211-10-02-042
- 536 Man o War Ln
- 545 Wayton Cir
- 341 Drayton Place Dr
- 219 Whirlaway Dr
- 326 Drayton Place Dr
- 414 Allamby Ridge Rd
- 285 Whirlaway Dr
- 513 Wayton Cir
- 596 Wayton Cir
- 154 Cypress Plantation Rd
- 109 Cypress Plantation Rd
- 553 Red Monarch Way
- 549 Red Monarch Way
- 620 Winter Wren Way
- 615 Winter Wren Way
- 622 Winter Wren Way
- 201 Maywood Dr
- 184 Charlesfort Way
- 403 Fetterbush Dr
- 322 Bountiful Dr
