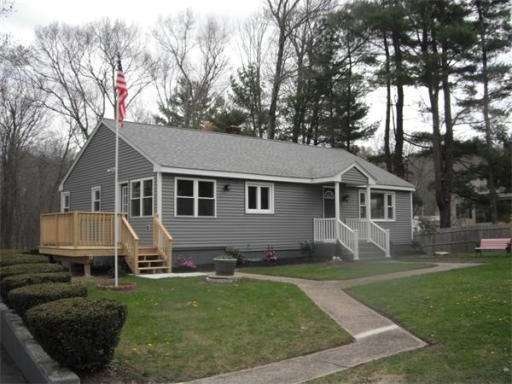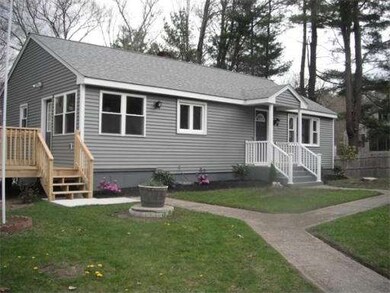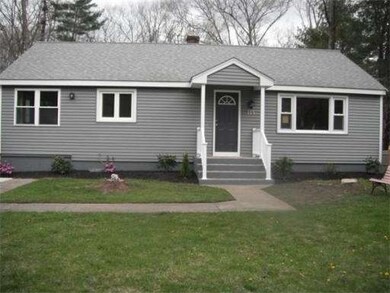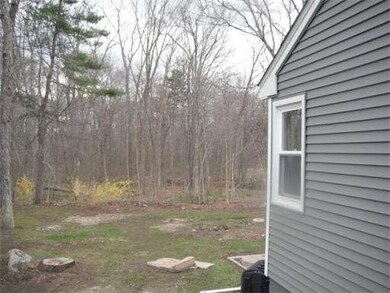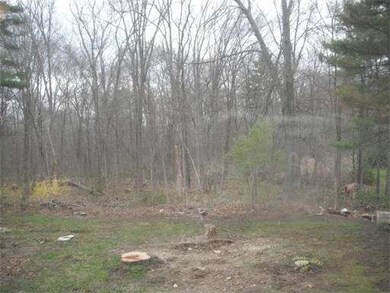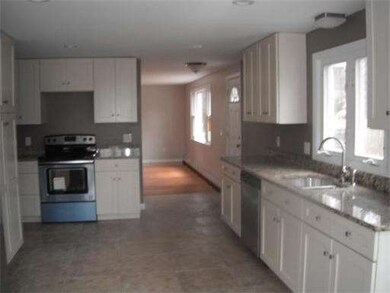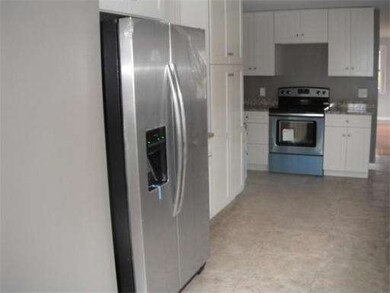
115 Uxbridge Rd Mendon, MA 01756
About This Home
As of August 2014Buyers loss is your Gain! Absolutely beautiful. This totally renovated( 2014) Ranch has it all. Open floor plan, From the living room with gleaming hardwood floors you can see into the cabinet packed kitchen with shining granite counters, stainless steel appliance,pantry and dining area over looking the deck,The new bath boasts a double vanity with trendy square recessed sinks,large master bedroom with his and her cedar closets,two additional bedrooms all with hardwood floors and cedar closets, a finished basement.with additional storage Additional improvements include furnace,electrical,insulation,windows,flooring,doors,vinyl siding,well and septic.Call today for an appointment, this home will not last!
Home Details
Home Type
Single Family
Est. Annual Taxes
$4,911
Year Built
1956
Lot Details
0
Listing Details
- Lot Description: Paved Drive
- Special Features: None
- Property Sub Type: Detached
- Year Built: 1956
Interior Features
- Has Basement: Yes
- Number of Rooms: 6
- Amenities: Shopping, Medical Facility, Highway Access
- Electric: Circuit Breakers
- Energy: Insulated Windows
- Flooring: Tile, Wall to Wall Carpet, Hardwood
- Basement: Full, Partially Finished, Walk Out
- Bedroom 2: First Floor
- Bedroom 3: First Floor
- Bathroom #1: First Floor
- Kitchen: First Floor
- Laundry Room: Basement
- Living Room: First Floor
- Master Bedroom: First Floor
- Master Bedroom Description: Closet - Walk-in, Closet - Cedar, Flooring - Hardwood
- Family Room: Basement
Exterior Features
- Construction: Frame
- Exterior: Vinyl
- Exterior Features: Porch, Deck, Gutters, Decorative Lighting
- Foundation: Concrete Block
Garage/Parking
- Parking: Off-Street, Paved Driveway
- Parking Spaces: 4
Utilities
- Hot Water: Electric, Tank
- Utility Connections: for Electric Range
Ownership History
Purchase Details
Home Financials for this Owner
Home Financials are based on the most recent Mortgage that was taken out on this home.Purchase Details
Home Financials for this Owner
Home Financials are based on the most recent Mortgage that was taken out on this home.Similar Home in Mendon, MA
Home Values in the Area
Average Home Value in this Area
Purchase History
| Date | Type | Sale Price | Title Company |
|---|---|---|---|
| Not Resolvable | $239,900 | -- | |
| Fiduciary Deed | $90,000 | -- |
Property History
| Date | Event | Price | Change | Sq Ft Price |
|---|---|---|---|---|
| 08/25/2014 08/25/14 | Sold | $239,900 | 0.0% | $211 / Sq Ft |
| 07/29/2014 07/29/14 | Pending | -- | -- | -- |
| 07/18/2014 07/18/14 | Off Market | $239,900 | -- | -- |
| 07/14/2014 07/14/14 | For Sale | $239,900 | 0.0% | $211 / Sq Ft |
| 06/24/2014 06/24/14 | Price Changed | $239,900 | 0.0% | $211 / Sq Ft |
| 06/24/2014 06/24/14 | Pending | -- | -- | -- |
| 06/13/2014 06/13/14 | Pending | -- | -- | -- |
| 05/21/2014 05/21/14 | Off Market | $239,900 | -- | -- |
| 05/06/2014 05/06/14 | For Sale | $239,900 | +166.6% | $211 / Sq Ft |
| 11/19/2013 11/19/13 | Sold | $90,000 | 0.0% | $79 / Sq Ft |
| 10/21/2013 10/21/13 | Pending | -- | -- | -- |
| 09/16/2013 09/16/13 | Off Market | $90,000 | -- | -- |
| 09/15/2013 09/15/13 | For Sale | $114,900 | -- | $101 / Sq Ft |
Tax History Compared to Growth
Tax History
| Year | Tax Paid | Tax Assessment Tax Assessment Total Assessment is a certain percentage of the fair market value that is determined by local assessors to be the total taxable value of land and additions on the property. | Land | Improvement |
|---|---|---|---|---|
| 2025 | $4,911 | $366,800 | $120,400 | $246,400 |
| 2024 | $4,822 | $351,700 | $115,800 | $235,900 |
| 2023 | $4,872 | $333,700 | $103,300 | $230,400 |
| 2022 | $4,728 | $306,800 | $100,700 | $206,100 |
| 2021 | $4,491 | $267,500 | $97,600 | $169,900 |
| 2020 | $4,313 | $257,500 | $92,800 | $164,700 |
| 2019 | $4,260 | $254,500 | $90,100 | $164,400 |
| 2018 | $3,735 | $220,200 | $85,300 | $134,900 |
| 2017 | $3,657 | $206,000 | $85,300 | $120,700 |
| 2016 | $3,679 | $213,300 | $85,600 | $127,700 |
| 2015 | $3,063 | $191,300 | $80,500 | $110,800 |
| 2014 | $2,948 | $184,000 | $78,000 | $106,000 |
Agents Affiliated with this Home
-

Seller's Agent in 2014
Karen Sherlock
Deruseau Real Estate
(508) 612-0395
41 Total Sales
Map
Source: MLS Property Information Network (MLS PIN)
MLS Number: 71675887
APN: MEND-000010-000236-000115
- 58 Uxbridge Rd
- 50 Uxbridge Rd
- 77 Park St
- 66 Rockmeadow Road Extension
- 453 Mendon St
- 112 Millville Rd
- 114 Millville Rd
- 41 Woodland Rd
- 55 Brandy Ln
- 61 Northbridge Rd
- 41 Pouts Ln
- 262 W River Rd
- 29 Pouts Ln Unit 29
- 69 Pouts Ln
- 37 Pouts Ln
- 71 Pouts Ln
- 49 Asylum St
- 125 Blackstone St
- 110 Northbridge Rd
- 14 Carpenter Hill Rd Unit A
