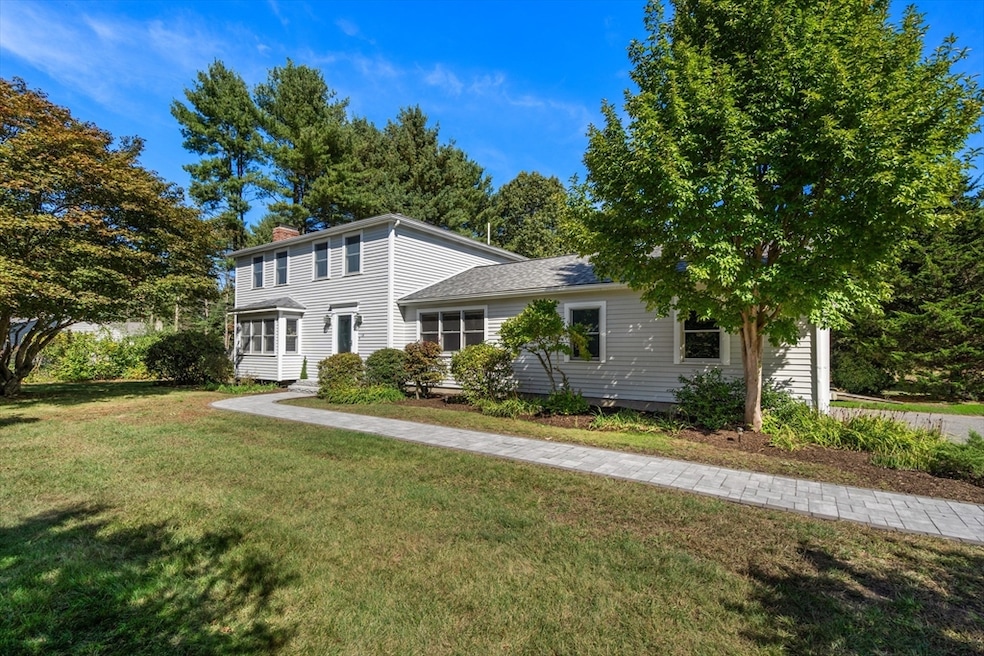
115 Victoria Rd Sudbury, MA 01776
Pinefield NeighborhoodHighlights
- Custom Closet System
- Colonial Architecture
- Deck
- Israel Loring Elementary School Rated A-
- Landscaped Professionally
- Wooded Lot
About This Home
As of April 2025OPEN HOUSE CANCELED. OFFER ACCEPTED!!!!! This beautiful 3-bedroom, 2.5-bathroom home in South Sudbury offers a perfect blend of comfort and convenience. With an ideal location for commuters, it is nestled in a peaceful, family-friendly neighborhood. Inside, the spacious layout features a bright living room, a modern kitchen with eat-in area! Vaulted family room off kitchen and a four-season sunroom. The primary suite includes an oversized walk-in closet and a private en-suite bath, while two additional bedrooms offer ample space. Nicely finished lower level with a play room and a bonus room The standout feature of this home is the stunning backyard, offering a large, private space with a deck for outdoor dining, perfect for relaxation and entertaining. A two-car garage with attached shed off the back with electricity. And with a close proximity to schools and shopping, this home offers both functionality and style in a fantastic location. A true gem for any family or commuter!
Last Agent to Sell the Property
Coldwell Banker Realty - Sudbury Listed on: 03/04/2025

Home Details
Home Type
- Single Family
Est. Annual Taxes
- $14,079
Year Built
- Built in 1972
Lot Details
- 1.04 Acre Lot
- Landscaped Professionally
- Wooded Lot
Parking
- 2 Car Attached Garage
- Driveway
- Open Parking
- Off-Street Parking
Home Design
- Colonial Architecture
- Frame Construction
- Shingle Roof
- Concrete Perimeter Foundation
Interior Spaces
- Cathedral Ceiling
- Ceiling Fan
- Recessed Lighting
- Decorative Lighting
- Bay Window
- Sliding Doors
- Living Room with Fireplace
- Bonus Room
- Play Room
- Sun or Florida Room
Kitchen
- Range
- Microwave
- Dishwasher
- Kitchen Island
- Solid Surface Countertops
Flooring
- Wood
- Wall to Wall Carpet
- Ceramic Tile
Bedrooms and Bathrooms
- 3 Bedrooms
- Primary bedroom located on second floor
- Custom Closet System
- Dual Closets
- Walk-In Closet
Laundry
- Dryer
- Washer
Finished Basement
- Basement Fills Entire Space Under The House
- Interior Basement Entry
- Laundry in Basement
Outdoor Features
- Balcony
- Deck
Schools
- Loring Elementary School
- Curtis Jr High Middle School
- Lincoln Sudbury High School
Utilities
- Central Air
- 1 Cooling Zone
- 4 Heating Zones
- Heating System Uses Oil
- Baseboard Heating
- Private Sewer
Listing and Financial Details
- Assessor Parcel Number 785294
Community Details
Recreation
- Tennis Courts
- Jogging Path
- Bike Trail
Additional Features
- No Home Owners Association
- Shops
Ownership History
Purchase Details
Purchase Details
Purchase Details
Purchase Details
Similar Homes in the area
Home Values in the Area
Average Home Value in this Area
Purchase History
| Date | Type | Sale Price | Title Company |
|---|---|---|---|
| Deed | $723,000 | -- | |
| Deed | $723,000 | -- | |
| Deed | $668,500 | -- | |
| Deed | $668,500 | -- | |
| Deed | $275,000 | -- | |
| Deed | $275,000 | -- | |
| Deed | $235,000 | -- | |
| Deed | $235,000 | -- |
Mortgage History
| Date | Status | Loan Amount | Loan Type |
|---|---|---|---|
| Open | $988,800 | Purchase Money Mortgage | |
| Closed | $988,800 | Purchase Money Mortgage | |
| Closed | $155,000 | No Value Available | |
| Closed | $179,200 | No Value Available | |
| Closed | $208,000 | No Value Available |
Property History
| Date | Event | Price | Change | Sq Ft Price |
|---|---|---|---|---|
| 04/17/2025 04/17/25 | Sold | $1,236,000 | +17.8% | $417 / Sq Ft |
| 03/07/2025 03/07/25 | Pending | -- | -- | -- |
| 03/04/2025 03/04/25 | For Sale | $1,049,000 | -- | $354 / Sq Ft |
Tax History Compared to Growth
Tax History
| Year | Tax Paid | Tax Assessment Tax Assessment Total Assessment is a certain percentage of the fair market value that is determined by local assessors to be the total taxable value of land and additions on the property. | Land | Improvement |
|---|---|---|---|---|
| 2025 | $14,709 | $1,004,700 | $441,200 | $563,500 |
| 2024 | $14,164 | $969,500 | $428,400 | $541,100 |
| 2023 | $13,411 | $850,400 | $396,800 | $453,600 |
| 2022 | $13,296 | $736,600 | $364,400 | $372,200 |
| 2021 | $12,759 | $677,600 | $364,400 | $313,200 |
| 2020 | $12,502 | $677,600 | $364,400 | $313,200 |
| 2019 | $12,136 | $677,600 | $364,400 | $313,200 |
| 2018 | $12,099 | $674,800 | $388,400 | $286,400 |
| 2017 | $11,590 | $653,300 | $369,600 | $283,700 |
| 2016 | $11,235 | $631,200 | $355,600 | $275,600 |
| 2015 | $10,776 | $612,300 | $342,000 | $270,300 |
| 2014 | $10,762 | $596,900 | $332,000 | $264,900 |
Agents Affiliated with this Home
-

Seller's Agent in 2025
The Semple and Hettrich Team
Coldwell Banker Realty - Sudbury
(978) 831-3766
20 in this area
299 Total Sales
-

Seller Co-Listing Agent in 2025
Beth Hettrich
Coldwell Banker Realty - Sudbury
(978) 831-2083
15 in this area
167 Total Sales
-

Buyer's Agent in 2025
Benjamin Aiken
Coldwell Banker Realty - Boston
(617) 982-6776
1 in this area
25 Total Sales
Map
Source: MLS Property Information Network (MLS PIN)
MLS Number: 73341028
APN: SUDB-000011M-000000-000313






