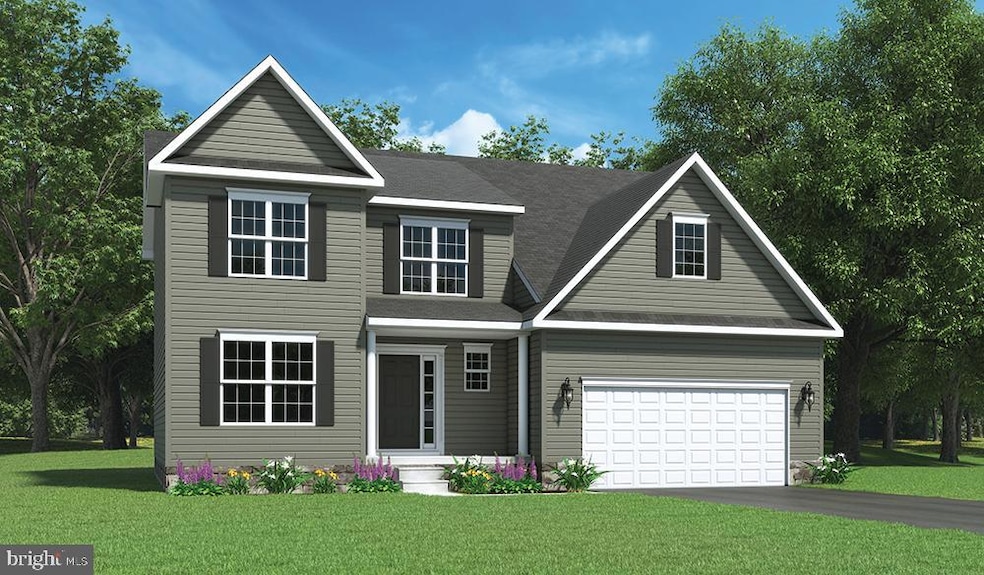115 W Audubon Rd Unit 162 Gettysburg, PA 17325
Estimated payment $3,155/month
Highlights
- New Construction
- Colonial Architecture
- Family Room Off Kitchen
- Open Floorplan
- Space For Rooms
- 2 Car Attached Garage
About This Home
McKinley 2 story Floor plan
Please contact us today for more details!**From the large 2-car garage to the inset porch, the two main entrances to the home offer safety from the elements and peace of mind. The roomy closet just inside the foyer gives plenty of room for shoes and jackets, and the convenient powder room is perfectly situated for hand washing and convenient access from the dining room, family room, and kitchen. A pantry directly to the left of the refrigerator is perfect for food storage, with access from both the kitchen and the dining room. Around the corner is a large but cozy family room, made complete by an optional fireplace. Going upstairs, it becomes even more obvious that this home is spacious. To the right are three bedrooms, similarly sized with a double-door closet in each. A full bathroom with a bathtub/shower servers these bedrooms from a central location. To the left of the stairs is a hall leading to the owner’s suite, a huge room with two walk-in closets and a large bathroom with a separate bathtub and shower. To top things off, the layout of the McKinley eliminates the need to carry heavy laundry baskets up and down the stairs. The laundry room is located centrally between all the bedrooms, complete with a washer and dryer hookup and an optional laundry tub. If this isn’t enough space, the unfinished basement features a very open layout and optional full or half bath. This area could also be framed in for more bedrooms, office space, or use for a game room, lounge, or entertainment area. The basement has an optional walk-out depending on grade, perfect for letting in sunlight, and an optional areaway for easy entry and exiting. The McKinley is simply beautiful, and as you can see the layout is perfectly planned. If you need something customized, we are experts in taking our plans and incorporating them with your ideas for the perfect home. Contact us today, and get started on making this your dream home!
Listing Agent
(717) 632-9406 mkemp@jamyershomes.com Joseph A Myers Real Estate, Inc. License #RSR005849 Listed on: 11/12/2025
Home Details
Home Type
- Single Family
Year Built
- Built in 2025 | New Construction
HOA Fees
- $38 Monthly HOA Fees
Parking
- 2 Car Attached Garage
- 2 Driveway Spaces
- Front Facing Garage
- Garage Door Opener
Home Design
- Colonial Architecture
- Blown-In Insulation
- Batts Insulation
- Architectural Shingle Roof
- Stone Siding
- Vinyl Siding
- Concrete Perimeter Foundation
- Stick Built Home
Interior Spaces
- Property has 2 Levels
- Open Floorplan
- Ceiling height of 9 feet or more
- Recessed Lighting
- Double Pane Windows
- Low Emissivity Windows
- Sliding Doors
- Insulated Doors
- Entrance Foyer
- Family Room Off Kitchen
- Combination Kitchen and Dining Room
- Basement
- Space For Rooms
Kitchen
- Electric Oven or Range
- Microwave
- Dishwasher
- Kitchen Island
- Disposal
Flooring
- Carpet
- Laminate
- Ceramic Tile
Bedrooms and Bathrooms
- 4 Main Level Bedrooms
Laundry
- Laundry on main level
- Washer and Dryer Hookup
Utilities
- 90% Forced Air Heating and Cooling System
- 200+ Amp Service
- Natural Gas Water Heater
- Cable TV Available
Additional Features
- Doors are 32 inches wide or more
- 0.3 Acre Lot
Community Details
- Cumberland Village Subdivision, Mckinley Floorplan
Map
Home Values in the Area
Average Home Value in this Area
Property History
| Date | Event | Price | List to Sale | Price per Sq Ft |
|---|---|---|---|---|
| 11/12/2025 11/12/25 | For Sale | $496,295 | -- | $210 / Sq Ft |
| 08/18/2025 08/18/25 | Pending | -- | -- | -- |
Source: Bright MLS
MLS Number: PAAD2020596
- 51 W Audubon Rd Unit 170
- 67 W Audubon Rd Unit 168
- 179 E Audubon Rd Unit 178
- 160 E Audubon Rd Unit 171
- 166 E Audubon Rd Unit 172
- 178 E Audubon Rd Unit 174
- 185 E Audubon Rd Unit 177
- 191 E Audubon Rd Unit 176
- 184 E Audubon Rd Unit 175
- 172 E Audubon Rd Unit 173
- 118 Fairplay Rd
- 23 Partridge Ct Unit C68
- 32 Partridge Ct Unit C57
- Remilee Plan at Cumberland Village at Marsh Creek - Cumberland Village
- Chadwick Plan at Cumberland Village at Marsh Creek - Cumberland Village
- 11 Nuthatch Dr Unit 186
- Valerie Plan at Cumberland Village at Marsh Creek - Cumberland Village
- Autumn Plan at Cumberland Village at Marsh Creek - Cumberland Village
- Berkley Plan at Cumberland Village at Marsh Creek - Cumberland Village
- Nash Plan at Cumberland Village at Marsh Creek - Cumberland Village

