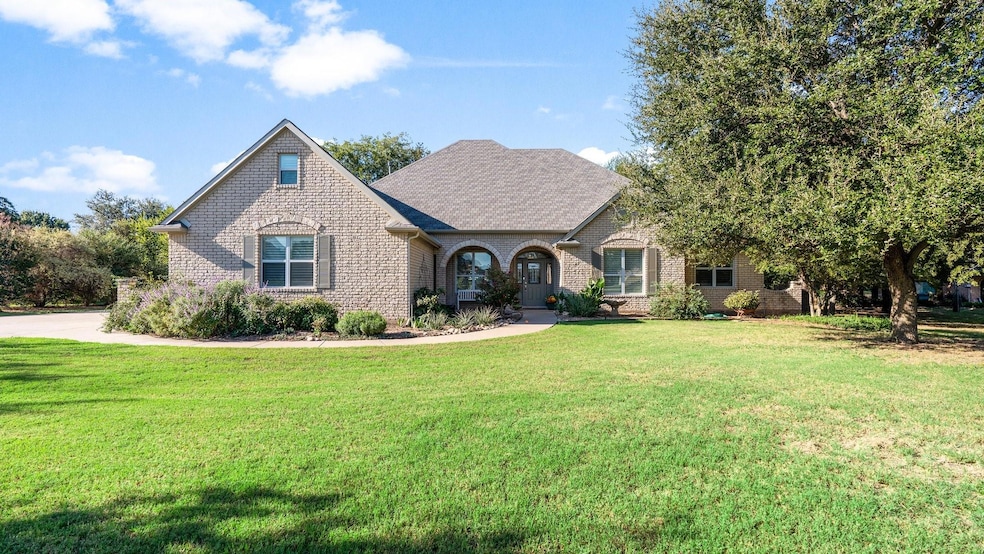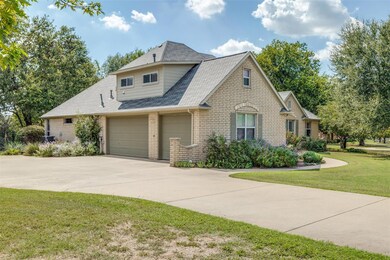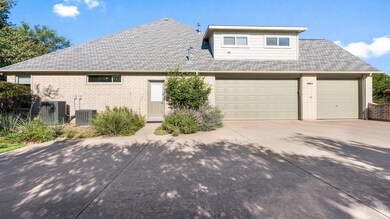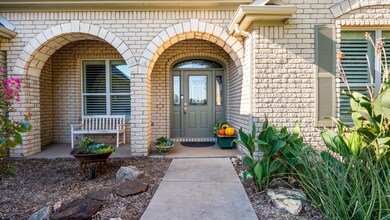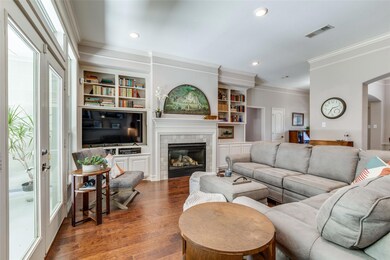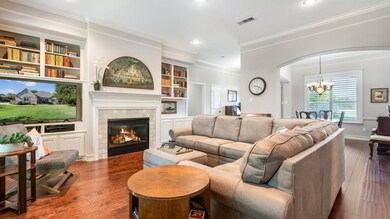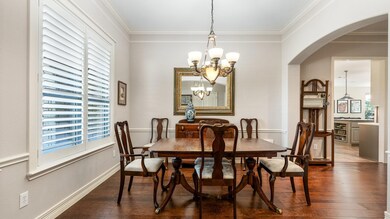
115 W Aurora Vista Trail Aurora, TX 76078
Highlights
- Open Floorplan
- Wood Flooring
- Covered patio or porch
- Traditional Architecture
- Granite Countertops
- Double Oven
About This Home
As of January 2025Nestled in the quiet neighborhood of Aurora Vista, discover this 4 bed 3.5 bath hidden gem that embodies comfort & charm! This treasure sits on partially wooded 1 acre lot w lush landscaping, lg covered patio, & a workshop-garden shed w skylights, electric & water. Home is light & bright w a flexible floor plan, 2 living spaces, secondary bedroom w ensuite, & an upstairs bonus room w half bath. Indoor features include engineered hardwood floors, decorative light fixtures, updated paint colors, & plantation shutters in all front facing windows. Lg kitchen w ss appliances, granite countertops, built in ovens, island, & ample storage space. Lg primary bedroom w ensuite featuring a lg walk-in shower & split vanities. Experience the perfect blend of comfort & tranquility in this beautiful Aurora haven! Immaculate one owner home w many energy efficient standards. Home backs up to a riding trail & a horse boarding facility. Too many features to list. See attached features list!
Last Agent to Sell the Property
Ebby Halliday, REALTORS Brokerage Phone: 817-481-5882 License #0601082 Listed on: 09/22/2024

Home Details
Home Type
- Single Family
Est. Annual Taxes
- $7,595
Year Built
- Built in 2003
Lot Details
- 1.02 Acre Lot
- Wrought Iron Fence
- Landscaped
- Interior Lot
- Sprinkler System
- Many Trees
- Back Yard
HOA Fees
- $53 Monthly HOA Fees
Parking
- 3 Car Attached Garage
- Side Facing Garage
- Garage Door Opener
Home Design
- Traditional Architecture
- Brick Exterior Construction
- Slab Foundation
- Composition Roof
Interior Spaces
- 2,801 Sq Ft Home
- 2-Story Property
- Open Floorplan
- Ceiling Fan
- Heatilator
- Fireplace With Gas Starter
- ENERGY STAR Qualified Windows
- Window Treatments
- Living Room with Fireplace
- Washer and Electric Dryer Hookup
Kitchen
- Double Oven
- Electric Cooktop
- Dishwasher
- Granite Countertops
- Disposal
Flooring
- Wood
- Carpet
- Ceramic Tile
- Luxury Vinyl Plank Tile
Bedrooms and Bathrooms
- 4 Bedrooms
Home Security
- Home Security System
- Fire and Smoke Detector
Eco-Friendly Details
- Energy-Efficient HVAC
- Energy-Efficient Insulation
- ENERGY STAR Qualified Equipment for Heating
- Energy-Efficient Thermostat
Outdoor Features
- Covered patio or porch
- Rain Gutters
Schools
- Sevenhills Elementary School
- Northwest High School
Utilities
- Central Heating and Cooling System
- Heating System Uses Natural Gas
- Vented Exhaust Fan
- Underground Utilities
- High-Efficiency Water Heater
- Gas Water Heater
- Water Purifier
- High Speed Internet
- Cable TV Available
Community Details
- Association fees include management
- Aurora Vista HOA
- Aurora Vista Ph 2 Subdivision
Listing and Financial Details
- Legal Lot and Block 8 / D
- Assessor Parcel Number R01500D0800
Ownership History
Purchase Details
Home Financials for this Owner
Home Financials are based on the most recent Mortgage that was taken out on this home.Purchase Details
Purchase Details
Similar Homes in Aurora, TX
Home Values in the Area
Average Home Value in this Area
Purchase History
| Date | Type | Sale Price | Title Company |
|---|---|---|---|
| Deed | -- | None Listed On Document | |
| Warranty Deed | -- | None Available | |
| Deed | -- | -- |
Mortgage History
| Date | Status | Loan Amount | Loan Type |
|---|---|---|---|
| Open | $488,000 | New Conventional | |
| Previous Owner | $22,000 | Credit Line Revolving |
Property History
| Date | Event | Price | Change | Sq Ft Price |
|---|---|---|---|---|
| 07/07/2025 07/07/25 | Pending | -- | -- | -- |
| 05/20/2025 05/20/25 | Price Changed | $650,000 | -2.7% | $220 / Sq Ft |
| 04/04/2025 04/04/25 | Price Changed | $668,000 | -1.0% | $227 / Sq Ft |
| 03/03/2025 03/03/25 | Price Changed | $675,000 | -1.4% | $229 / Sq Ft |
| 01/30/2025 01/30/25 | Price Changed | $684,900 | +7.2% | $232 / Sq Ft |
| 01/28/2025 01/28/25 | Sold | -- | -- | -- |
| 12/10/2024 12/10/24 | Pending | -- | -- | -- |
| 12/06/2024 12/06/24 | Price Changed | $639,000 | -7.5% | $228 / Sq Ft |
| 11/19/2024 11/19/24 | Price Changed | $690,500 | +1.5% | $234 / Sq Ft |
| 11/18/2024 11/18/24 | Price Changed | $680,500 | +4.7% | $231 / Sq Ft |
| 10/04/2024 10/04/24 | For Sale | $650,000 | -7.0% | $232 / Sq Ft |
| 09/17/2024 09/17/24 | For Sale | $699,000 | -- | $237 / Sq Ft |
Tax History Compared to Growth
Tax History
| Year | Tax Paid | Tax Assessment Tax Assessment Total Assessment is a certain percentage of the fair market value that is determined by local assessors to be the total taxable value of land and additions on the property. | Land | Improvement |
|---|---|---|---|---|
| 2024 | $2,023 | $510,643 | $0 | $0 |
| 2023 | $7,595 | $464,221 | $0 | $0 |
| 2022 | $8,172 | $422,019 | $0 | $0 |
| 2021 | $8,217 | $385,010 | $55,540 | $329,470 |
| 2020 | $7,368 | $348,780 | $55,540 | $293,240 |
| 2019 | $7,435 | $339,300 | $55,540 | $283,760 |
| 2018 | $7,217 | $330,450 | $48,870 | $281,580 |
| 2017 | $6,817 | $312,150 | $48,870 | $263,280 |
| 2016 | $6,250 | $286,170 | $48,870 | $237,300 |
| 2015 | -- | $264,740 | $48,870 | $215,870 |
| 2014 | -- | $252,460 | $48,870 | $203,590 |
Agents Affiliated with this Home
-

Seller's Agent in 2025
Rena Connors
Ebby Halliday
(817) 903-8224
166 Total Sales
-

Buyer's Agent in 2025
Mary Harmon
Superior Real Estate Group
(817) 637-6202
69 Total Sales
-
J
Seller's Agent in 2024
Jennifer Pitts
LPT Realty LLC
(817) 913-3110
5 Total Sales
Map
Source: North Texas Real Estate Information Systems (NTREIS)
MLS Number: 20734601
APN: R01500D0800
- 407 W Aurora Vista Trail
- 504 W Aurora Vista Trail
- 507 W Aurora Vista Trail
- 308 W Aurora Vista Trail
- 1402 Isabella Ct
- 601 W Aurora Vista Trail
- 613 W Aurora Vista Trail
- 105 Fm 718
- 303 Derting Rd
- 504 Highway 114 W
- 609 Airfield Rd
- 171 Tanager Dr
- 1300 Old Base Rd
- 200 Rhett Ct
- 144 Windmill Dr
- 118 Sandie Dr
- 135 Derrett Ln
- 114 Sandie Dr
- 104 Private Road 4757
- 155 Texasage St
