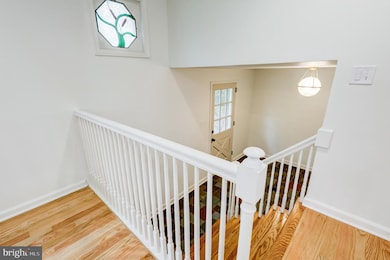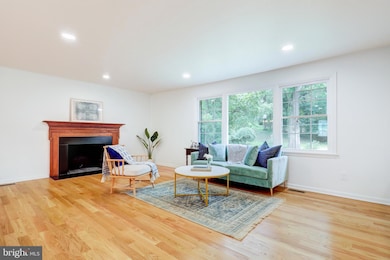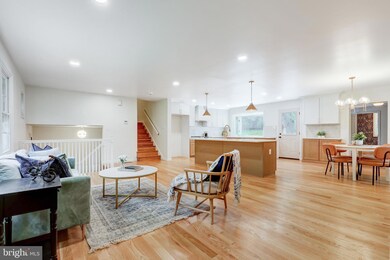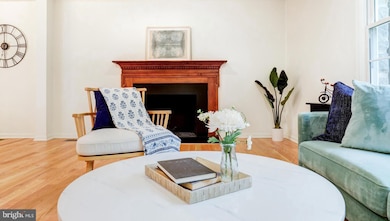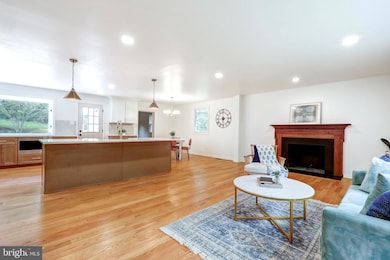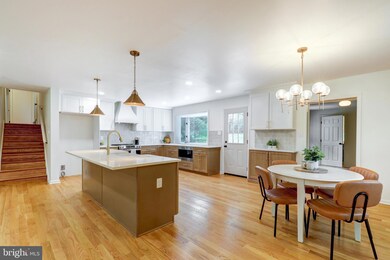Estimated payment $5,613/month
Highlights
- Gourmet Kitchen
- Open Floorplan
- Traditional Architecture
- Rose Tree Elementary School Rated A
- Deck
- Wood Flooring
About This Home
Welcome to 115 W Bishop Hollow Road - over 3,500 sq. ft of completely remodeled, thoughtfully designed, and luxury living space in Media, PA! Located in a tranquil area near Ridley Creek State Park, this home combines space, style, and location for an unmatched living experience. Set back from the road with a charming stone exterior, this 4-bedroom, 3.5-bathroom residence offers a flexible, multi-level floor-plan with designer finishes throughout. The main level showcases a stunning open-concept living, kitchen, and dining area featuring refinished hardwood floors, a wood-mantled fireplace, and abundant natural light. The chef’s kitchen is a true showpiece with all-new cabinetry, quartz countertops, stainless steel appliances, and a custom, statement wood range hood. A generously sized center island, and separate coffee bar add to both the functionality and aesthetic appeal of the space. A charming powder room and a versatile back room—perfect as an office, playroom, etc. —complete this level, along with direct access to a large deck overlooking the peaceful backyard. The second floor offers three spacious bedrooms and two full bathrooms, including a serene primary suite with dual closets and a four-piece washroom featuring a double vanity, soaking tub, and tiled walk-in shower. A second full bathroom with double vanity and tiled tub/shower, along with a conveniently located laundry closet, make this level as functional as it is stylish. The third floor provides a rare and versatile retreat, ideal for in-laws, guests, or the ultimate recreational space. It features a large living room with cozy carpeting, wet bar, full bathroom with tiled tub/shower, and private bedroom with walk-in closets. On the ground level, a warm and inviting den with exposed stone and a built-in fireplace adds character and comfort, while direct access to the two-car attached garage and a clean, unfinished basement offer practical convenience. Blending timeless architectural details with modern upgrades and an adaptable layout, this home is perfectly suited for today’s lifestyle; reach out now to schedule a tour!
Listing Agent
(717) 406-8316 awakenedpropertiesllc@gmail.com Keller Williams Elite Listed on: 09/16/2025

Home Details
Home Type
- Single Family
Est. Annual Taxes
- $10,108
Year Built
- Built in 1960 | Remodeled in 2025
Lot Details
- 0.99 Acre Lot
- Lot Dimensions are 150.00 x 305.00
- Property is in excellent condition
Parking
- 2 Car Direct Access Garage
- Side Facing Garage
- Driveway
- Off-Street Parking
Home Design
- Traditional Architecture
- Split Level Home
- Stone Foundation
- Aluminum Siding
- Stone Siding
- Vinyl Siding
Interior Spaces
- 3,522 Sq Ft Home
- Property has 3 Levels
- Open Floorplan
- Wet Bar
- Wainscoting
- Recessed Lighting
- 2 Fireplaces
- Wood Burning Fireplace
- Fireplace Mantel
- Replacement Windows
- Bay Window
- Dining Area
- Basement Fills Entire Space Under The House
- Flood Lights
Kitchen
- Gourmet Kitchen
- Electric Oven or Range
- Range Hood
- Dishwasher
- Kitchen Island
- Upgraded Countertops
Flooring
- Wood
- Carpet
- Luxury Vinyl Tile
Bedrooms and Bathrooms
- 4 Bedrooms
- En-Suite Bathroom
- Soaking Tub
- Bathtub with Shower
- Walk-in Shower
Laundry
- Laundry on upper level
- Washer and Dryer Hookup
Outdoor Features
- Deck
- Exterior Lighting
- Shed
Schools
- Rose Tree Elementary School
- Springton Lake Middle School
- Penncrest High School
Utilities
- Central Air
- Heat Pump System
- Well
- Electric Water Heater
Community Details
- No Home Owners Association
Listing and Financial Details
- Tax Lot 074-000
- Assessor Parcel Number 35-00-00048-00
Map
Home Values in the Area
Average Home Value in this Area
Tax History
| Year | Tax Paid | Tax Assessment Tax Assessment Total Assessment is a certain percentage of the fair market value that is determined by local assessors to be the total taxable value of land and additions on the property. | Land | Improvement |
|---|---|---|---|---|
| 2025 | $9,537 | $460,220 | $186,400 | $273,820 |
| 2024 | $9,537 | $460,220 | $186,400 | $273,820 |
| 2023 | $9,202 | $460,220 | $186,400 | $273,820 |
| 2022 | $8,938 | $460,220 | $186,400 | $273,820 |
| 2021 | $14,801 | $460,220 | $186,400 | $273,820 |
| 2020 | $8,399 | $233,610 | $68,300 | $165,310 |
| 2019 | $8,249 | $233,610 | $68,300 | $165,310 |
| 2018 | $8,121 | $233,610 | $0 | $0 |
| 2017 | $7,937 | $233,610 | $0 | $0 |
| 2016 | $1,282 | $233,610 | $0 | $0 |
| 2015 | $1,282 | $233,610 | $0 | $0 |
| 2014 | $1,282 | $233,610 | $0 | $0 |
Property History
| Date | Event | Price | Change | Sq Ft Price |
|---|---|---|---|---|
| 09/25/2025 09/25/25 | Price Changed | $899,900 | -2.7% | $256 / Sq Ft |
| 09/16/2025 09/16/25 | For Sale | $924,900 | +98.9% | $263 / Sq Ft |
| 09/27/2024 09/27/24 | Sold | $465,000 | -15.3% | $132 / Sq Ft |
| 09/03/2024 09/03/24 | Pending | -- | -- | -- |
| 08/01/2024 08/01/24 | For Sale | $549,000 | -- | $156 / Sq Ft |
Purchase History
| Date | Type | Sale Price | Title Company |
|---|---|---|---|
| Deed | $465,000 | None Listed On Document | |
| Quit Claim Deed | -- | None Listed On Document | |
| Quit Claim Deed | -- | None Listed On Document | |
| Interfamily Deed Transfer | -- | -- |
Mortgage History
| Date | Status | Loan Amount | Loan Type |
|---|---|---|---|
| Open | $640,000 | New Conventional | |
| Previous Owner | $160,000 | No Value Available |
Source: Bright MLS
MLS Number: PADE2097616
APN: 35-00-00048-00
- 3304 Chatham Place
- 203 Geist View Cir
- 0 Martingale Rd
- 505 Trotters Ct Unit 13
- 4 Riders Run
- 20 Sleepy Hollow Dr
- 2151 Davis Dr
- 310 Pritchard Place
- 399 Sycamore Mills Rd
- 54 Charter Oak Dr
- 241 Painter Rd
- 502 Painter Rd
- 206 Bellflower Ln
- 26 Carriage Dr
- 6 Greystone Cir
- 8 Cherry Ln
- 226 Barren Rd
- 295 Park Place Unit 31
- 657 N Heilbron Dr
- 89 Hunters Run
- 1000 Bluebird View
- 79 Barren Rd
- 50 S New Middletown Rd
- 7000 Cornerstone Dr
- 79 E Old Baltimore Pike
- 1016 W Baltimore Pike Unit E24
- 1016 W Baltimore Pike Unit C-18
- 1016 W Baltimore Pike Unit C-5
- 1016 W Baltimore Pike Unit B1
- 29 S New Middletown Rd
- 2730 Old Cedar Grove Rd
- 1016 W Baltimore Pike Unit 11
- 1016 W Baltimore Pike Unit C12
- 1016 W Baltimore Pike Unit E10
- 1133 W Baltimore Pike
- 1 West St Unit 2
- 319 W 2nd St Unit 1ST FLOOR FRONT
- 20 Bishop Hollow Rd
- 35 State Rd
- 318 W 2nd St

