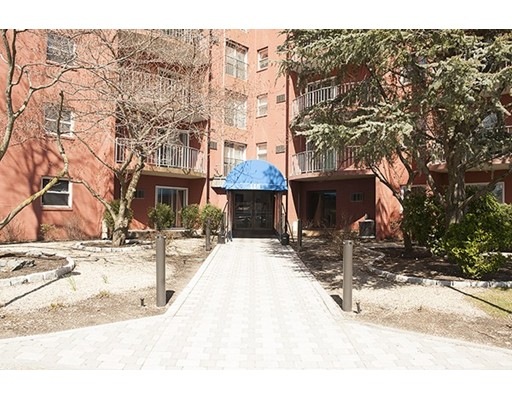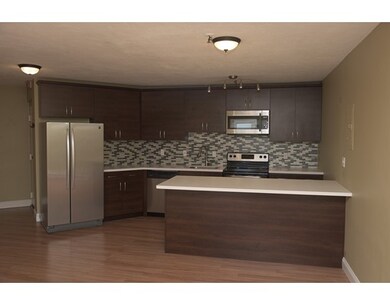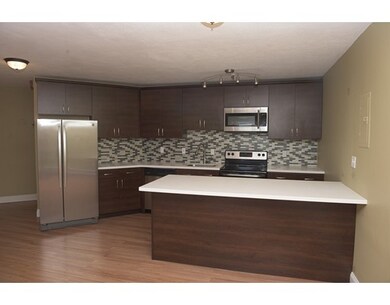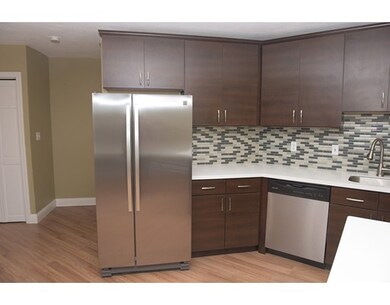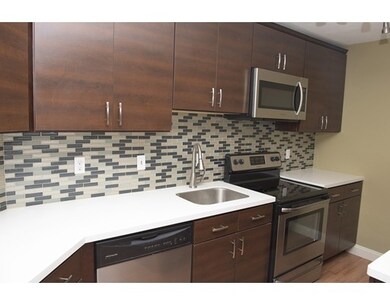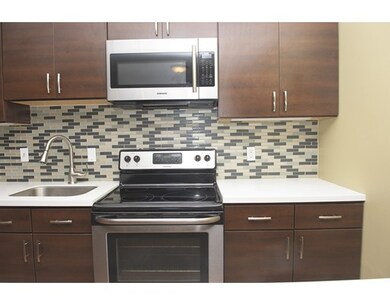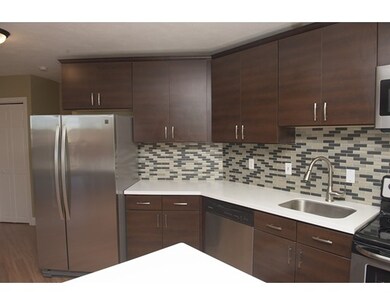
Sagamore Place Condominiums 115 W Squantum St Unit 1204 Quincy, MA 02171
Montclair NeighborhoodAbout This Home
As of August 2024Check out this top floor one bedroom unit within easy walking distance to the North Quincy train station. Short walk to downtown North Quincy with its restaurants and night life as well. This recently updated unit features an updated kitchen with stainless steel appliances, Corian counter tops, great cabinet and work space for those that love to cook or entertain. Great open floor plan concept here with kitchen and living area working together for a great space. Large bedroom with a double door entry and an updated closet and room for a king sized bed. New slider door leads to a great sized balcony with awesome views of the Boston skyline and harbor views. Move right in to this great unit in a professionally managed building with 24 hour security, indoor pool, and on site laundry. Don't miss out on this great unit in such a great location for the owner occupant or for investment purposes.
Property Details
Home Type
Condominium
Est. Annual Taxes
$3,496
Year Built
1975
Lot Details
0
Listing Details
- Unit Level: 12
- Unit Placement: Top/Penthouse
- Property Type: Condominium/Co-Op
- Other Agent: 1.00
- Lead Paint: Unknown
- Year Round: Yes
- Special Features: None
- Property Sub Type: Condos
- Year Built: 1975
Interior Features
- Appliances: Range, Dishwasher, Refrigerator, Freezer
- Has Basement: No
- Number of Rooms: 3
- Amenities: Public Transportation, Shopping, Golf Course, Highway Access
- Electric: Circuit Breakers
- Energy: Insulated Windows
- Flooring: Tile, Laminate
- Bathroom #1: First Floor, 10X5
- Kitchen: First Floor
- Living Room: First Floor
- Master Bedroom: First Floor, 13X12
- No Living Levels: 1
Exterior Features
- Exterior: Brick
- Exterior Unit Features: Balcony
- Beach Ownership: Public
- Waterview Flag: Yes
- Pool Description: Inground, Indoor
Garage/Parking
- Parking: Off-Street
- Parking Spaces: 1
Utilities
- Cooling: Window AC
- Heating: Electric
- Cooling Zones: 1
- Hot Water: Electric
- Utility Connections: for Electric Range
- Sewer: City/Town Sewer
- Water: City/Town Water
Condo/Co-op/Association
- Condominium Name: Sagamore Place
- Association Fee Includes: Water, Sewer, Master Insurance, Security, Swimming Pool, Laundry Facilities, Elevator, Exterior Maintenance, Road Maintenance, Landscaping, Snow Removal
- Association Pool: Yes
- Association Security: Doorman
- Management: Professional - Off Site
- Pets Allowed: No
- No Units: 212
- Unit Building: 1204
Fee Information
- Fee Interval: Monthly
Schools
- Elementary School: Montclair
- Middle School: Atlantic
- High School: North Quincy Hs
Lot Info
- Assessor Parcel Number: M:6159 B:39 L:U1204
- Zoning: BUSC
Multi Family
- Waterview: Harbor
Ownership History
Purchase Details
Home Financials for this Owner
Home Financials are based on the most recent Mortgage that was taken out on this home.Purchase Details
Home Financials for this Owner
Home Financials are based on the most recent Mortgage that was taken out on this home.Purchase Details
Home Financials for this Owner
Home Financials are based on the most recent Mortgage that was taken out on this home.Purchase Details
Purchase Details
Purchase Details
Purchase Details
Similar Homes in Quincy, MA
Home Values in the Area
Average Home Value in this Area
Purchase History
| Date | Type | Sale Price | Title Company |
|---|---|---|---|
| Not Resolvable | $270,000 | -- | |
| Not Resolvable | $216,200 | -- | |
| Not Resolvable | $203,000 | -- | |
| Not Resolvable | $203,000 | -- | |
| Deed | $211,345 | -- | |
| Deed | $211,345 | -- | |
| Deed | $192,000 | -- | |
| Deed | $192,000 | -- | |
| Deed | $119,000 | -- | |
| Deed | $64,000 | -- |
Mortgage History
| Date | Status | Loan Amount | Loan Type |
|---|---|---|---|
| Open | $296,000 | Purchase Money Mortgage | |
| Closed | $296,000 | Purchase Money Mortgage | |
| Closed | $250,000 | Stand Alone Refi Refinance Of Original Loan | |
| Closed | $261,900 | New Conventional | |
| Previous Owner | $182,700 | New Conventional |
Property History
| Date | Event | Price | Change | Sq Ft Price |
|---|---|---|---|---|
| 08/21/2024 08/21/24 | Sold | $370,000 | -0.8% | $540 / Sq Ft |
| 07/21/2024 07/21/24 | Pending | -- | -- | -- |
| 06/24/2024 06/24/24 | Price Changed | $373,000 | -6.7% | $545 / Sq Ft |
| 06/07/2024 06/07/24 | For Sale | $399,900 | +48.1% | $584 / Sq Ft |
| 01/19/2017 01/19/17 | Sold | $270,000 | -2.9% | $394 / Sq Ft |
| 12/05/2016 12/05/16 | Pending | -- | -- | -- |
| 11/15/2016 11/15/16 | For Sale | $278,000 | +28.6% | $406 / Sq Ft |
| 12/31/2014 12/31/14 | Sold | $216,200 | 0.0% | $316 / Sq Ft |
| 12/29/2014 12/29/14 | Pending | -- | -- | -- |
| 12/01/2014 12/01/14 | Off Market | $216,200 | -- | -- |
| 11/10/2014 11/10/14 | For Sale | $219,900 | +8.3% | $321 / Sq Ft |
| 12/12/2013 12/12/13 | Sold | $203,000 | 0.0% | $296 / Sq Ft |
| 11/25/2013 11/25/13 | Pending | -- | -- | -- |
| 11/09/2013 11/09/13 | Off Market | $203,000 | -- | -- |
| 11/04/2013 11/04/13 | Price Changed | $205,000 | -2.4% | $299 / Sq Ft |
| 10/17/2013 10/17/13 | Price Changed | $210,000 | -3.7% | $307 / Sq Ft |
| 10/03/2013 10/03/13 | For Sale | $218,000 | -- | $318 / Sq Ft |
Tax History Compared to Growth
Tax History
| Year | Tax Paid | Tax Assessment Tax Assessment Total Assessment is a certain percentage of the fair market value that is determined by local assessors to be the total taxable value of land and additions on the property. | Land | Improvement |
|---|---|---|---|---|
| 2025 | $3,496 | $303,200 | $0 | $303,200 |
| 2024 | $3,118 | $276,700 | $0 | $276,700 |
| 2023 | $3,000 | $269,500 | $0 | $269,500 |
| 2022 | $3,103 | $259,000 | $0 | $259,000 |
| 2021 | $2,900 | $238,900 | $0 | $238,900 |
| 2020 | $3,105 | $249,800 | $0 | $249,800 |
| 2019 | $2,864 | $228,200 | $0 | $228,200 |
| 2018 | $2,921 | $219,000 | $0 | $219,000 |
| 2017 | $2,868 | $202,400 | $0 | $202,400 |
| 2016 | $2,636 | $183,600 | $0 | $183,600 |
| 2015 | $2,539 | $173,900 | $0 | $173,900 |
| 2014 | $2,284 | $153,700 | $0 | $153,700 |
Agents Affiliated with this Home
-
Elizabeth Morawiak - Paczuska

Seller's Agent in 2024
Elizabeth Morawiak - Paczuska
Preferred Properties Realty, LLC
(617) 416-4173
1 in this area
21 Total Sales
-
J
Seller Co-Listing Agent in 2024
Jim Wojciechowski
Preferred Properties Realty, LLC
-
Michaela Hellman
M
Buyer's Agent in 2024
Michaela Hellman
Redfin Corp.
-
James Mulvey

Seller's Agent in 2017
James Mulvey
Bird Dog Real Estate, LLC
(617) 913-0212
2 in this area
106 Total Sales
-
C
Seller's Agent in 2014
Corey Sprague
Kinlin Grover Compass
-
Colleen Walo

Buyer's Agent in 2014
Colleen Walo
Allison James Estates & Homes of MA, LLC
(617) 943-4258
59 Total Sales
About Sagamore Place Condominiums
Map
Source: MLS Property Information Network (MLS PIN)
MLS Number: 72093532
APN: QUIN-006159-000039-001204
- 39 Fayette St Unit 102
- 7 Holmes St
- 98 Safford St
- 103 Wilson Ave
- 120 Holmes St Unit 309
- 85 E Squantum St Unit 10
- 135 Hancock St Unit 18
- 143 Arlington St
- 204 Farrington St
- 1 Edwin St Unit C
- 511 Hancock St Unit 207
- 94 Newbury Ave Unit 100
- 26 Buckingham Rd
- 21 Linden St Unit 304
- 21 Linden St Unit 318
- 21 Linden St Unit 210
- 522 Hancock St
- 174 N Central Ave
- 10 Weston Ave Unit 324
- 39 Newbury Ave
