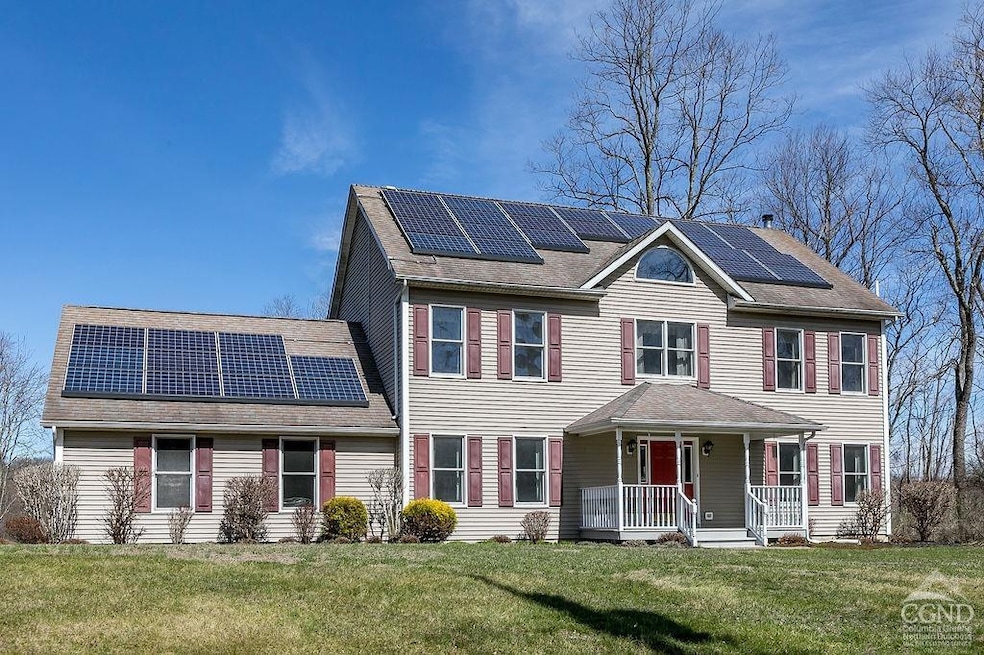115 Whalesback Rd Red Hook, NY 12571
Estimated payment $4,737/month
Highlights
- Pond View
- 3.14 Acre Lot
- Deck
- Linden Avenue Middle School Rated A-
- Colonial Architecture
- Wood Flooring
About This Home
Freshly painted and move-in ready, this Red Hook home shines inside and out. The open-concept living room and kitchen create a welcoming space for gatherings, seamlessly extending to a screened porch and deck that overlook the backyard. The kitchen features quartz countertops, stainless steel appliances, and flows into a sun-filled formal dining room. A half bath and direct access to the two-car garage complete the main level. Upstairs, the spacious primary suite offers a full bath and walk-in closet, joined by two additional bedrooms, a second full bath, and a convenient laundry room. The second-floor hallway, open to the entry below, is bathed in natural light, enhancing the home's airy feel. For storage and future possibilities, there's a walk-up attic and a full walkout basement. Outside, landscaped gardens, paved walkways, and a generous yard provide both beauty and privacy, with wildlife adding to the natural charm. Perfectly situated near Tivoli, Red Hook, and Rhinebeck, and just a short drive to Bard College, this home combines modern comfort with an ideal Hudson Valley location.
Home Details
Home Type
- Single Family
Est. Annual Taxes
- $12,409
Year Built
- Built in 2001
Lot Details
- 3.14 Acre Lot
- Back and Front Yard
- Property is zoned RD3
Parking
- 2 Car Attached Garage
- Driveway
- Off-Street Parking
Property Views
- Pond
- Park or Greenbelt
Home Design
- Colonial Architecture
- Asphalt Roof
- Vinyl Siding
- Concrete Perimeter Foundation
Interior Spaces
- 3,020 Sq Ft Home
- Gas Log Fireplace
- Propane Fireplace
- Entrance Foyer
- Family Room
- Living Room with Fireplace
- Dining Room
- Walk-In Attic
- Home Security System
Kitchen
- Eat-In Kitchen
- Range
- Dishwasher
Flooring
- Wood
- Ceramic Tile
Bedrooms and Bathrooms
- 3 Bedrooms
- Double Vanity
Laundry
- Laundry Room
- Laundry on upper level
- Dryer
- Washer
Basement
- Walk-Out Basement
- Basement Fills Entire Space Under The House
Outdoor Features
- Deck
- Shed
- Porch
Utilities
- Forced Air Heating and Cooling System
- Heating System Uses Oil
- Well
- Water Heater
- Septic Tank
- High Speed Internet
Community Details
- No Home Owners Association
Listing and Financial Details
- Tax Lot 943699
- Assessor Parcel Number 134889-6173-00-943699-0000
Map
Home Values in the Area
Average Home Value in this Area
Tax History
| Year | Tax Paid | Tax Assessment Tax Assessment Total Assessment is a certain percentage of the fair market value that is determined by local assessors to be the total taxable value of land and additions on the property. | Land | Improvement |
|---|---|---|---|---|
| 2024 | $12,286 | $606,100 | $202,400 | $403,700 |
| 2023 | $12,286 | $571,800 | $190,900 | $380,900 |
| 2022 | $11,995 | $506,000 | $172,000 | $334,000 |
| 2021 | $11,826 | $432,500 | $172,000 | $260,500 |
| 2020 | $11,926 | $415,900 | $172,000 | $243,900 |
| 2019 | $11,799 | $415,900 | $172,000 | $243,900 |
| 2018 | $11,760 | $415,900 | $172,000 | $243,900 |
| 2017 | $11,656 | $415,900 | $172,000 | $243,900 |
| 2016 | $10,743 | $415,900 | $172,000 | $243,900 |
| 2015 | -- | $415,900 | $172,000 | $243,900 |
| 2014 | -- | $415,900 | $172,000 | $243,900 |
Property History
| Date | Event | Price | Change | Sq Ft Price |
|---|---|---|---|---|
| 09/05/2025 09/05/25 | Pending | -- | -- | -- |
| 08/18/2025 08/18/25 | For Sale | $695,000 | -- | $230 / Sq Ft |
Purchase History
| Date | Type | Sale Price | Title Company |
|---|---|---|---|
| Deed | $282,870 | Douglas F Wicks |
Mortgage History
| Date | Status | Loan Amount | Loan Type |
|---|---|---|---|
| Open | $290,000 | Stand Alone Refi Refinance Of Original Loan | |
| Closed | $20,000 | Unknown | |
| Closed | $77,544 | Unknown | |
| Closed | $86,710 | Unknown |
Source: Hudson Valley Catskills Region Multiple List Service
MLS Number: 20253767
APN: 134889-6173-00-943699-0000
- 145 Whalesback Rd
- 0 Whalesback Rd
- 0 Albie Rd Unit KEYM413948
- 10 Aspinwall Rd
- 98 Mill Rd
- 81 W Market St
- 7679 Albany Post Rd
- 7641 N Broadway
- 234 W Market St
- 16 Cherry St Unit 1 & 2
- 31 Church St
- 0 Feller Newmark Rd
- 7441 S Broadway
- 7432 S Broadway
- 15 Feller Newmark Rd
- 44 E Market St
- 0 Tower St
- 10 Amherst Rd
- 11-13 Eldridge Ln
- 280 Pitcher Ln







