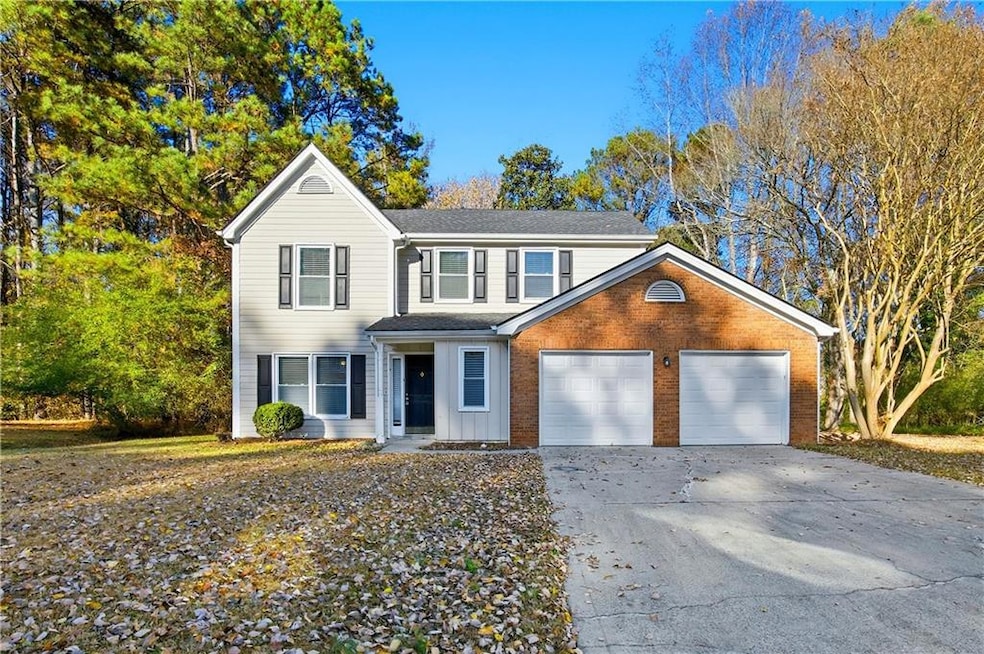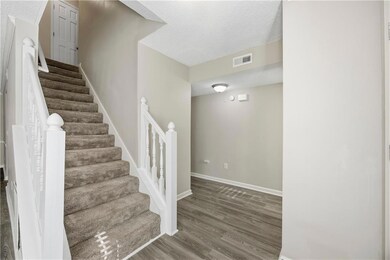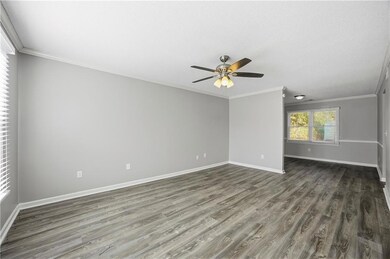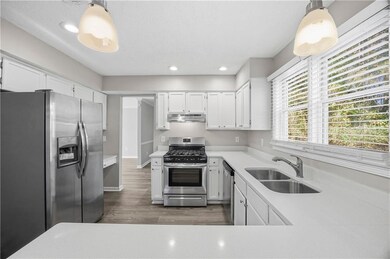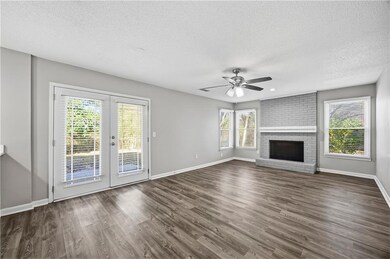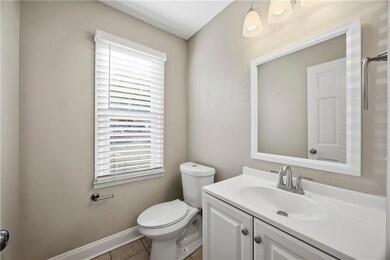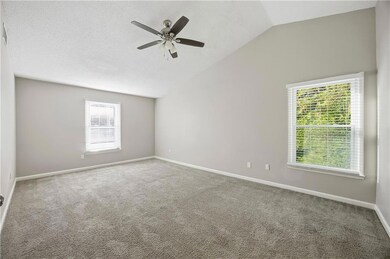115 Willow View Point Alpharetta, GA 30022
Estimated payment $2,771/month
Highlights
- Very Popular Property
- View of Trees or Woods
- Private Yard
- Dolvin Elementary School Rated A
- Traditional Architecture
- Solid Surface Countertops
About This Home
Discover your dream home at 115 Willow View Pt, Alpharetta, GA 30022! This stunning two-story residence offers the perfect blend of comfort and elegance. Immerse yourself in the beauty of this home, featuring an extended driveway for ample parking and two separate living rooms for versatile entertaining. The gourmet kitchen boasts sleek stainless steel appliances and overlooks one of the living rooms, complete with a cozy fireplace. Convenience is key with the upper-level laundry room, while the luxurious primary suite showcases a walk-in closet and an en-suite bathroom with a double vanity. This home combines modern amenities with thoughtful design, creating an ideal space for both relaxation and entertainment. The open layout and strategic placement of rooms ensure a seamless flow throughout the house. With its prime location in Alpharetta and generous front and back yards, this property offers the best of suburban living. Don't miss the opportunity to make this house your home!
Home Details
Home Type
- Single Family
Est. Annual Taxes
- $5,401
Year Built
- Built in 1986
Lot Details
- 1.3 Acre Lot
- Private Yard
- Back Yard
HOA Fees
- $29 Monthly HOA Fees
Parking
- 2 Car Attached Garage
Property Views
- Woods
- Neighborhood
Home Design
- Traditional Architecture
- Brick Exterior Construction
- Slab Foundation
- Composition Roof
- Vinyl Siding
Interior Spaces
- 1,672 Sq Ft Home
- 2-Story Property
- Brick Fireplace
- Family Room with Fireplace
- Formal Dining Room
Kitchen
- Open to Family Room
- Gas Range
- Range Hood
- Dishwasher
- Solid Surface Countertops
- White Kitchen Cabinets
Flooring
- Carpet
- Laminate
- Tile
Bedrooms and Bathrooms
- 3 Bedrooms
- Walk-In Closet
- Dual Vanity Sinks in Primary Bathroom
- Bathtub and Shower Combination in Primary Bathroom
Laundry
- Laundry Room
- Laundry on upper level
Schools
- Dolvin Elementary School
- Autrey Mill Middle School
- Johns Creek High School
Additional Features
- Patio
- Central Heating and Cooling System
Community Details
- Willow Run Subdivision
Listing and Financial Details
- Assessor Parcel Number 11 028000960284
Map
Home Values in the Area
Average Home Value in this Area
Tax History
| Year | Tax Paid | Tax Assessment Tax Assessment Total Assessment is a certain percentage of the fair market value that is determined by local assessors to be the total taxable value of land and additions on the property. | Land | Improvement |
|---|---|---|---|---|
| 2025 | $5,637 | $212,800 | $70,680 | $142,120 |
| 2023 | $5,157 | $182,720 | $50,200 | $132,520 |
| 2022 | $4,378 | $142,680 | $45,960 | $96,720 |
| 2021 | $3,674 | $116,600 | $36,120 | $80,480 |
| 2020 | $3,709 | $115,240 | $35,720 | $79,520 |
| 2019 | $446 | $113,200 | $35,080 | $78,120 |
| 2018 | $3,599 | $110,520 | $34,240 | $76,280 |
| 2017 | $2,611 | $76,720 | $31,560 | $45,160 |
| 2016 | $2,573 | $76,720 | $31,560 | $45,160 |
| 2015 | $2,602 | $76,720 | $31,560 | $45,160 |
| 2014 | $2,263 | $64,160 | $21,000 | $43,160 |
Property History
| Date | Event | Price | List to Sale | Price per Sq Ft | Prior Sale |
|---|---|---|---|---|---|
| 11/17/2025 11/17/25 | For Sale | $435,000 | 0.0% | -- | |
| 10/14/2022 10/14/22 | Rented | $2,170 | 0.0% | -- | |
| 10/03/2022 10/03/22 | Under Contract | -- | -- | -- | |
| 09/28/2022 09/28/22 | For Rent | $2,170 | +8.5% | -- | |
| 02/24/2021 02/24/21 | Rented | $2,000 | 0.0% | -- | |
| 02/22/2021 02/22/21 | Under Contract | -- | -- | -- | |
| 02/11/2021 02/11/21 | For Rent | $2,000 | 0.0% | -- | |
| 12/22/2020 12/22/20 | Sold | $318,750 | -1.9% | $191 / Sq Ft | View Prior Sale |
| 12/09/2020 12/09/20 | Pending | -- | -- | -- | |
| 10/22/2020 10/22/20 | For Sale | $324,900 | -- | $194 / Sq Ft |
Purchase History
| Date | Type | Sale Price | Title Company |
|---|---|---|---|
| Warranty Deed | $373,000 | -- | |
| Warranty Deed | $318,750 | -- | |
| Warranty Deed | $293,200 | -- | |
| Deed | $205,000 | -- |
Mortgage History
| Date | Status | Loan Amount | Loan Type |
|---|---|---|---|
| Previous Owner | $164,000 | New Conventional |
Source: First Multiple Listing Service (FMLS)
MLS Number: 7682688
APN: 11-0280-0096-028-4
- 10515 Colony Glen Dr Unit 2
- 10405 Meadow Crest Ln
- 710 Country Manor Way
- 10415 Plantation Bridge Dr
- 10325 Oxford Mill Cir Unit 1
- 10530 Tuxford Dr
- 285 Rolling Mist Ct
- 120 Thome Dr
- 10880 Windham Way
- 105 Kimball Bridge Cove
- 4465 Hawthorn Cir
- 4475 Hawthorn Cir
- 4462 Hawthorn Cir
- 415 Wood Trace Ct
- 3962 Erin Dr
- 513 Camden Hall Dr
- 125 Sandridge Ct
- 345 Kincardine Way Unit IIIA
- 4060 Brooks Bridge Crossing
- 10635 Plantation Bridge Dr
- 305 Pilgrimage Point
- 10780 Carrara Cove
- 10805 Pinewalk Forest Cir
- 10055 Jones Bridge Rd Unit 2308
- 10055 Jones Bridge Rd Unit 509
- 115 Thome Dr
- 10012 Parc Sky Cir
- 4645 Valais Ct Unit 53
- 4645 Valais Ct Unit 114
- 4645 Valais Ct Unit 124
- 4645 Valais Ct Unit 90
- 4645 Valais Ct Unit 32
- 345 Outwood Mill Ct
- 10630 Timberstone Rd
- 10840 State Bridge Rd
- 9830 Autry Falls Dr
- 11080 Kimball Crest Dr
- 10650 Allon Cove Unit 137
