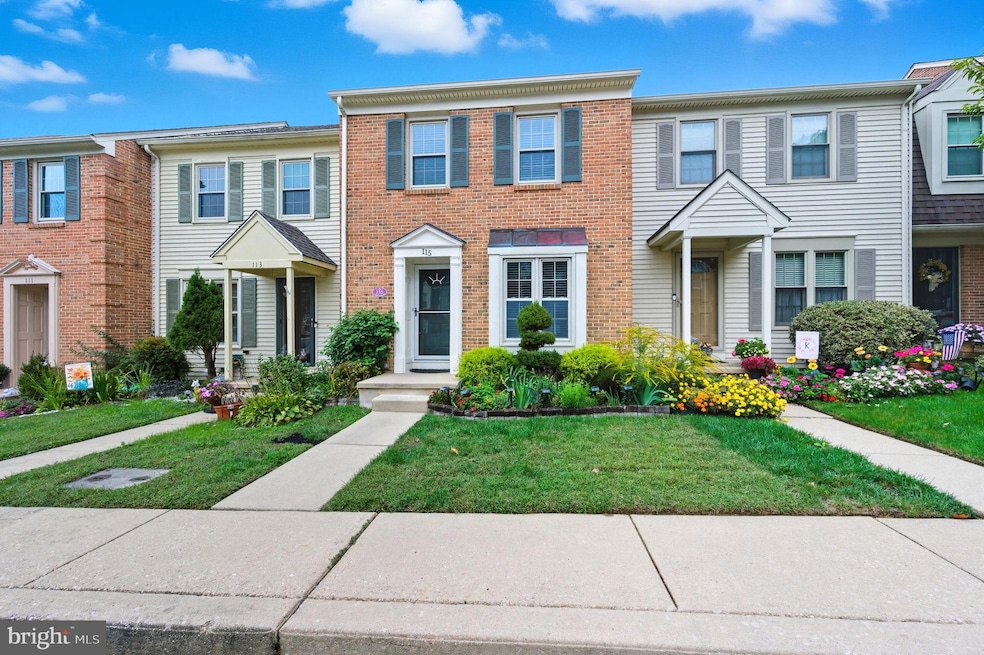115 Wooden Carriage Dr Hockessin, DE 19707
Estimated payment $2,316/month
Highlights
- Traditional Architecture
- Loft
- Patio
- Dupont (H.B.) Middle School Rated A
- 1 Fireplace
- Living Room
About This Home
Professional Photos Coming Soon! Welcome to this beautifully maintained 3-bedroom, 2.5-bath interior townhome nestled in the heart of Mendenhall Village in sought-after Hockessin, Delaware. This spacious home offers a unique layout and thoughtful upgrades, perfect for modern living. Step inside to discover a bright and open floor plan featuring a dedicated dining room that leads to a cozy step-down family room complete with a wood-burning fireplace—ideal for relaxing nights at home. Off the family room is a nice-sized patio, an expanded back yard with privacy fencing, making it perfect for bbq's and entertaining. Upstairs, you will find the primary bedroom, which features two closets and a primary bathroom that has been updated with a walk-in tiled shower. The loft upstairs, highlighted by skylights, offers endless potential as a home office, playroom, or reading nook. Down the hallway is another updated bathroom and 2 additional bedrooms. Recent Updates: Finished Basement. LVP Flooring throughout, Ceiling fans, a New Refrigerator and Dishwasher, Custom Closet organizers in each bedroom, Crown molding and baseboards, hall bathroom remodeled, LVP flooring on the steps, etc. This home is a fantastic value in a wonderful community that is close to local parks, shopping, dining, and award-winning Red Clay schools. Don’t miss your opportunity to own this gem in Mendenhall Village—schedule your tour today! ***** **** The sellers are offering to the buyer / new owner the remainder of their home warranty (2-2.5 yrs remaining) upon closing with an acceptable offer.
Townhouse Details
Home Type
- Townhome
Est. Annual Taxes
- $2,892
Year Built
- Built in 1987
Lot Details
- 2,614 Sq Ft Lot
- Lot Dimensions are 18.00 x 147.90
HOA Fees
- $24 Monthly HOA Fees
Home Design
- Traditional Architecture
- Brick Exterior Construction
- Architectural Shingle Roof
- Aluminum Siding
- Vinyl Siding
- Concrete Perimeter Foundation
Interior Spaces
- 1,700 Sq Ft Home
- Property has 2.5 Levels
- 1 Fireplace
- Living Room
- Dining Room
- Loft
- Utility Room
- Luxury Vinyl Plank Tile Flooring
- Finished Basement
Bedrooms and Bathrooms
- 3 Bedrooms
- En-Suite Primary Bedroom
- 2 Full Bathrooms
Parking
- 2 Parking Spaces
- On-Street Parking
Outdoor Features
- Patio
Utilities
- Central Air
- Heat Pump System
- Electric Water Heater
Community Details
- A2z Property Management HOA
- Mendenhall Village Subdivision
Listing and Financial Details
- Tax Lot 018
- Assessor Parcel Number 08-024.40-018
Map
Home Values in the Area
Average Home Value in this Area
Tax History
| Year | Tax Paid | Tax Assessment Tax Assessment Total Assessment is a certain percentage of the fair market value that is determined by local assessors to be the total taxable value of land and additions on the property. | Land | Improvement |
|---|---|---|---|---|
| 2024 | $3,180 | $83,000 | $16,100 | $66,900 |
| 2023 | $2,820 | $83,000 | $16,100 | $66,900 |
| 2022 | $2,836 | $83,000 | $16,100 | $66,900 |
| 2021 | $2,485 | $83,000 | $16,100 | $66,900 |
| 2020 | $2,833 | $83,000 | $16,100 | $66,900 |
| 2019 | $2,972 | $83,000 | $16,100 | $66,900 |
| 2018 | $2,784 | $83,000 | $16,100 | $66,900 |
| 2017 | $2,751 | $83,000 | $16,100 | $66,900 |
| 2016 | $2,617 | $83,000 | $16,100 | $66,900 |
| 2015 | $2,459 | $83,000 | $16,100 | $66,900 |
| 2014 | $2,284 | $83,000 | $16,100 | $66,900 |
Property History
| Date | Event | Price | Change | Sq Ft Price |
|---|---|---|---|---|
| 09/18/2025 09/18/25 | For Sale | $385,000 | +51.0% | $226 / Sq Ft |
| 12/15/2017 12/15/17 | Sold | $255,000 | 0.0% | $150 / Sq Ft |
| 11/13/2017 11/13/17 | Pending | -- | -- | -- |
| 10/20/2017 10/20/17 | For Sale | $255,000 | -- | $150 / Sq Ft |
Purchase History
| Date | Type | Sale Price | Title Company |
|---|---|---|---|
| Deed | -- | None Available | |
| Deed | $210,000 | -- |
Mortgage History
| Date | Status | Loan Amount | Loan Type |
|---|---|---|---|
| Open | $201,989 | New Conventional | |
| Closed | $229,500 | New Conventional | |
| Previous Owner | $204,800 | Credit Line Revolving | |
| Previous Owner | $184,000 | New Conventional | |
| Previous Owner | $185,000 | Unknown | |
| Previous Owner | $20,000 | Credit Line Revolving | |
| Previous Owner | $168,000 | Purchase Money Mortgage |
Source: Bright MLS
MLS Number: DENC2089518
APN: 08-024.40-018
- 5 Ridgewood Dr
- 18 Signal Hill Dr
- 202 Charleston Dr
- 116 Bunting Dr
- 121 Croom Mills Dr
- 319 Shannonbridge Dr
- 1313 Madison Ln
- 3214 Charing Cross Unit 18
- 1300 Braken Ave
- 129 Fairhill Dr
- 1603 Braken Ave
- 1406 Braken Ave Unit 1406
- 17 Falcon Ct
- 8 Morgan Ln
- 903 Glen Falls Ct
- 0 Stoney Batter Rd
- 1013 Ridgewood Ct
- 815 N Waterford Ln
- 316 Pleasant Knoll Ct
- 217 Sleepy Hollow Ct
- 632 Lamplighter Way
- 809 Stockbridge Dr
- 807 Stockbridge Dr
- 805 Stockbridge Dr
- 110 Pumpkin Patch Ln
- 1305 Madison Ln
- 1219 Madison Ln
- 219 Hockessin Cir
- 24 Addicks Ct
- 121 Steven Ln
- 862 N Waterford Ln
- 113 Attic Ct
- 240 Cayman Ct
- 108 Monet Cir
- 5104 E Brigantine Ct
- 623 Pepperbush Ct
- 5 Fox Chase Ln
- 4500 Limestone Rd Unit A200
- 4500 New Linden Hill Rd
- 4 Tether Ct







