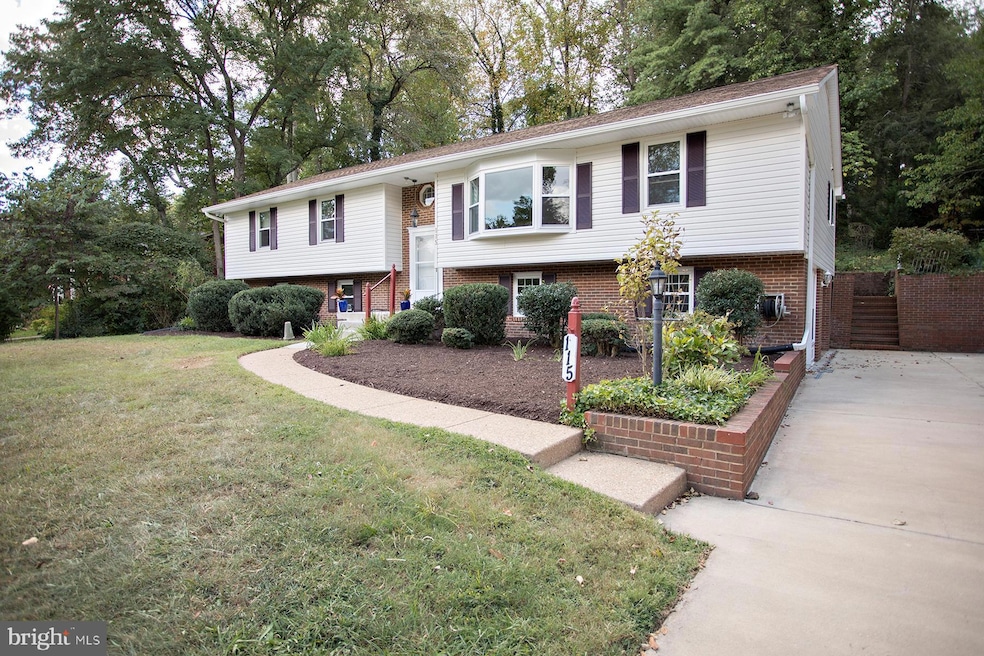115 Woodland Rd Fredericksburg, VA 22401
Marye's Heights NeighborhoodHighlights
- 0.52 Acre Lot
- Traditional Floor Plan
- Attic
- Recreation Room
- Wood Flooring
- No HOA
About This Home
Large 5-bedroom, 3 full bathroom home in Fredericksburg City. Easy access to I-95, Rt. 3, Cowan Blvd, & Rt. 1. Hardwood floors, engineered hardwood, LVP floors, upgraded kitchen, upgraded bathrooms. Large flex rooms. Enormous laundry room with washer & dryer (as-is). Lower level can be divided into a more private space with a barn door. Spacious front, side, and back yards.
Pets case by case, limited to 30 lbs. $500 pet deposit per pet. Tenant is responsible for lawn care, gutters, and $35 per month filter/ pest control fee.
Use NVAR Rental Application. Application MUST be legible. Prospective Tenant will be emailed a link to pay $40 per applicant (anyone 18 years and older) and give permission to run background check. Each applicant MUST have a separate email address. Security Deposit and 1 full month's rent paid by cashier's check or money orders.
Home Details
Home Type
- Single Family
Est. Annual Taxes
- $2,912
Year Built
- Built in 1967
Lot Details
- 0.52 Acre Lot
- Back, Front, and Side Yard
- Property is in excellent condition
- Property is zoned R2
Parking
- 1 Car Attached Garage
- Basement Garage
- Side Facing Garage
- Garage Door Opener
- Driveway
- On-Street Parking
Home Design
- Split Foyer
- Brick Exterior Construction
- Slab Foundation
- Vinyl Siding
Interior Spaces
- Property has 2 Levels
- Traditional Floor Plan
- Ceiling Fan
- Recessed Lighting
- Wood Burning Fireplace
- Family Room Off Kitchen
- Living Room
- Formal Dining Room
- Den
- Recreation Room
- Attic
Kitchen
- Eat-In Kitchen
- Electric Oven or Range
- Built-In Microwave
- Extra Refrigerator or Freezer
- Ice Maker
- Dishwasher
- Upgraded Countertops
- Disposal
Flooring
- Wood
- Carpet
Bedrooms and Bathrooms
- En-Suite Bathroom
- Walk-In Closet
Laundry
- Laundry Room
- Laundry on main level
- Dryer
- Washer
Finished Basement
- Connecting Stairway
- Side Exterior Basement Entry
Schools
- Hugh Mercer Elementary School
- Walker-Grant Middle School
- James Monroe High School
Utilities
- Forced Air Heating and Cooling System
- Heat Pump System
- Electric Water Heater
- Municipal Trash
Additional Features
- Level Entry For Accessibility
- Play Equipment
- Suburban Location
Listing and Financial Details
- Residential Lease
- Security Deposit $3,300
- Tenant pays for electricity, fireplace/flue cleaning, frozen waterpipe damage, gas, gutter cleaning, hot water, insurance, internet, lawn/tree/shrub care, light bulbs/filters/fuses/alarm care, sewer, trash removal, all utilities, water
- No Smoking Allowed
- 12-Month Lease Term
- Available 9/5/25
- $40 Application Fee
- Assessor Parcel Number 7779-33-0525
Community Details
Overview
- No Home Owners Association
- $35 Other Monthly Fees
- Westwood Subdivision
- Property Manager
Pet Policy
- Pet Size Limit
- Pet Deposit $500
- Dogs and Cats Allowed
Map
Source: Bright MLS
MLS Number: VAFB2008914
APN: 281-C-L60A
- 142 Woodland Rd
- 1715 William St
- 1002 Black Oak Ct
- 1214 Ramble Dr
- 1711 Highland Rd
- 1106 Oakwood St
- 0 Emancipation Hwy
- 1107 Great Oaks Ln
- 108 Huntington Hills Ln
- 1311 Rowe St
- 1321 Dandridge St
- 111 Huntington Hills Ln
- 1504 Augustine Ave
- 1500 Augustine Ave
- 1517 Augustine Ave
- 10 Seneca Terrace
- 822 Moncure St
- 17 Seneca Terrace
- 3910 Plank Rd
- 1713 William St
- 2000 Woodlyn Dr
- 1008 Black Oak Ct
- 2352 Cowan Blvd
- 1425 Dandridge St
- 2122 Hays St
- 1408 Parcell St
- 1417 Dandridge St Unit C
- 1424 Brent St
- 2520 Belmont Terrace
- 2700 Cowan Blvd
- 1200 Stafford Ave
- 1 Greenbrier Dr
- 1424 William St Unit A
- 1424 William St Unit B
- 1010 Hotchkiss Place
- 1010 Hotchkiss Ct Unit B
- 1209 Rowe St
- 1212 Payne St Unit A- UPPER UNIT
- 1417 Hanover St Unit B
- 1210 Payne St







