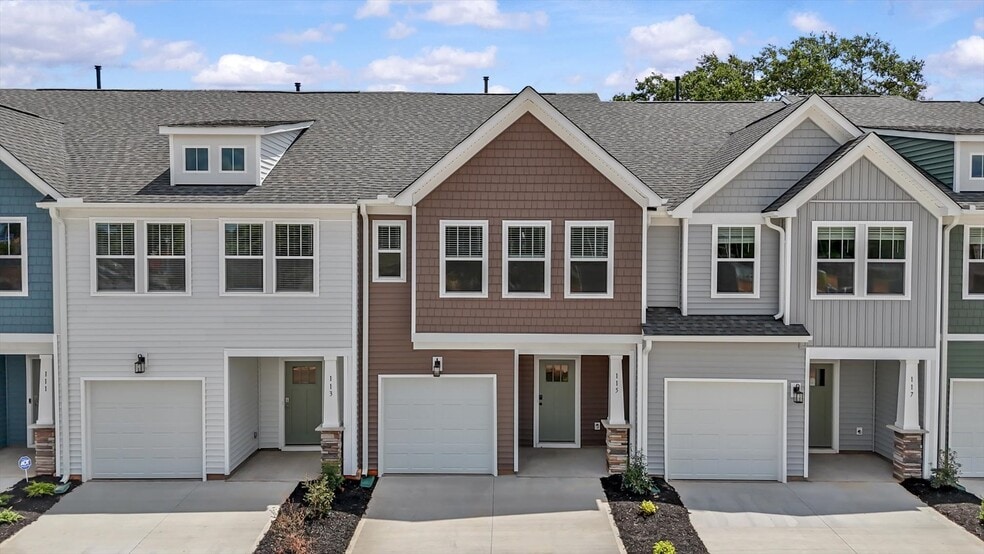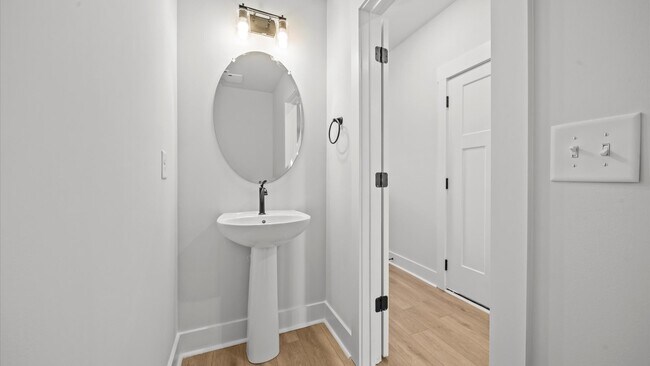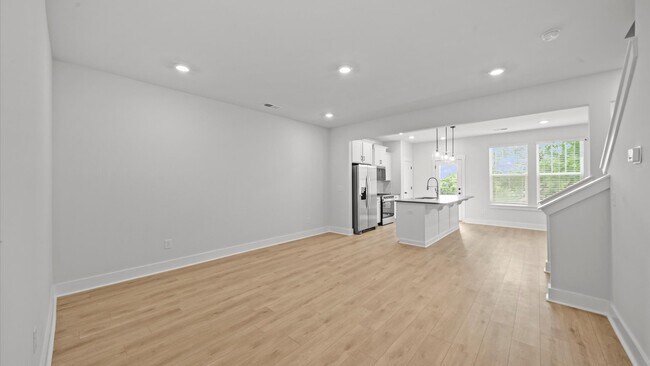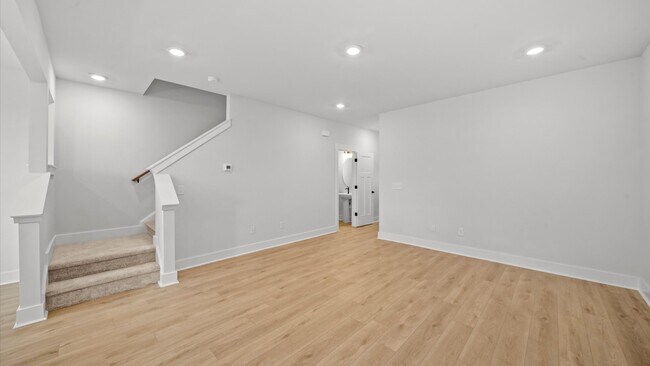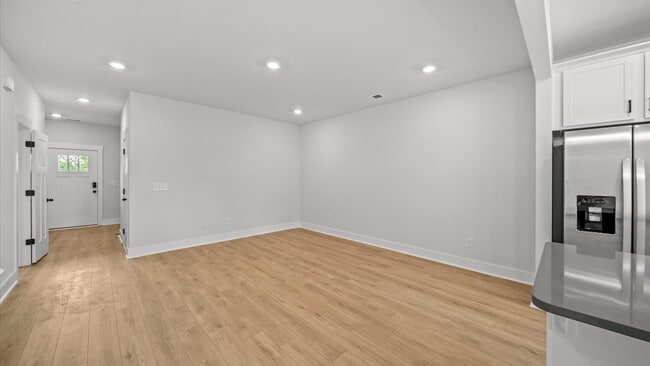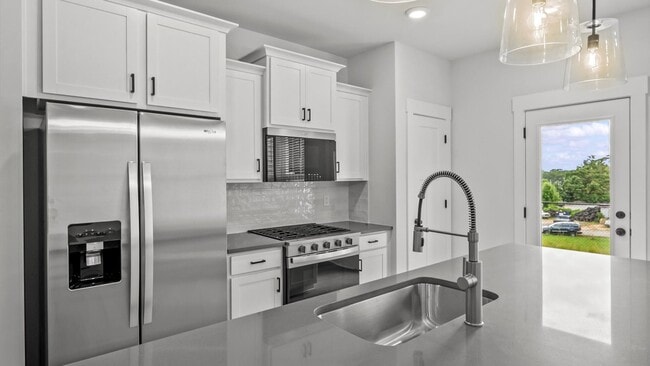
Estimated payment $1,409/month
Highlights
- New Construction
- Views Throughout Community
- Family Room
- Wren Elementary School Rated A
- Laundry Room
About This Home
Exclusive Offer - Smart Home Connectivity, Included Lawn Maintenance, and Move-In Appliance Package Including: White faux-wood blinds Washer and Dryer Refrigerator Dishwasher Microwave Gas Range Stove In-Sink Garbage Disposal Spacious, open concept kitchen with modern, matte black finishes and an eye-catching 9 foot centered island that sits adjacent to the airy family room and breakfast room Main level powder room and coat closet in entryway with 9 foot ceilings The second level includes two secondary bedrooms, each with walk-in closets, a secondary bathroom, and the laundry room The roomy primary suite boasts 3 large, sun-filled windows a spacious walk-in closet and an en suite primary bathroom with a dual vanity, water closet, and walk-in shower Easy outdoor access with built-in shed Home includes 1 car garage with 2 car parking pad *Temporarily discounted promotional pricing (“Promotional Pricing”) for homesite 25 in the Saluda Crossing subdivision (Piedmont, SC), as shown above, is not available for and may not be combined with any offer, promotion, or incentive offered by DRB Homes (including, without limitation, any closing cost assistance/contributions or other financial incentives offered by DRB Homes). DRB Homes may, in its sole discretion, and without prior notice, modify or discontinue the Promotional Pricing at any time. Additional limitations apply. See a DRB Homes sales consultant for more information.
Builder Incentives
Limited time rate incentive at Saluda Crossing by DRB Homes in Piedmont, SC
Sales Office
| Monday |
10:00 AM - 5:30 PM
|
| Tuesday |
10:00 AM - 5:30 PM
|
| Wednesday |
10:00 AM - 5:30 PM
|
| Thursday |
10:00 AM - 5:30 PM
|
| Friday |
11:00 AM - 5:30 PM
|
| Saturday |
10:00 AM - 5:30 PM
|
| Sunday |
1:00 PM - 5:30 PM
|
Townhouse Details
Home Type
- Townhome
Parking
- 1 Car Garage
- Front Facing Garage
Home Design
- New Construction
Interior Spaces
- 2-Story Property
- Family Room
- Laundry Room
Bedrooms and Bathrooms
- 3 Bedrooms
Community Details
- Views Throughout Community
Map
Other Move In Ready Homes in Saluda Crossing
About the Builder
- Saluda Crossing
- 204 Cali Way
- 154 Zoey Way
- 202 Cali Way
- Woodglen
- 143 Ives Way
- Woodglen
- 539 Grantham Dr
- 419 Creeping Jenny Dr
- 421 Creeping Jenny Dr
- 204 Mancini Rd
- 425 Creeping Jenny Dr
- 826 Crispin St
- Riverwood Farm
- 425 Creeping Jenny Dr
- 509 S Piedmont Hwy
- 5 Beam Rd
- 0 River Rd Unit 24527803
- 3114 & 3116 River Rd
- 371 Bessie Rd
