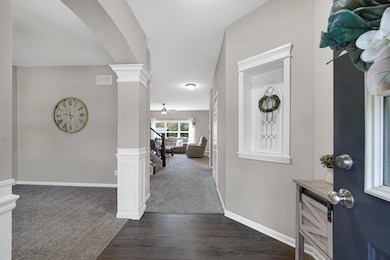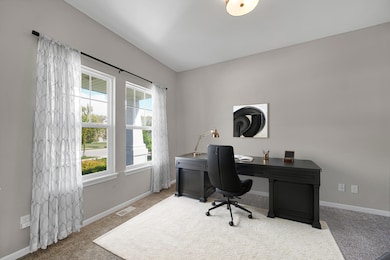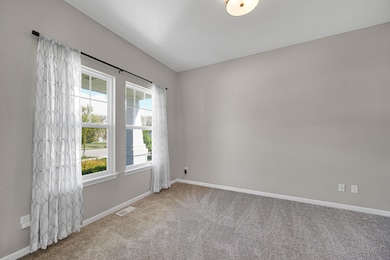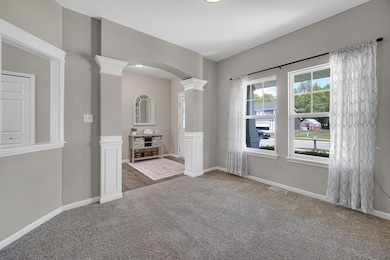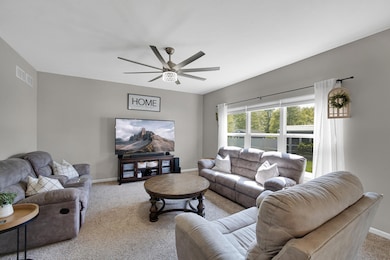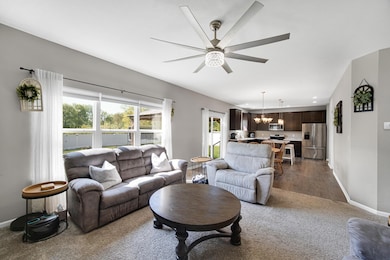
1150 Cessna Dr Burns Harbor, IN 46304
Estimated payment $2,872/month
Highlights
- Views of Trees
- No HOA
- Patio
- Newton Yost Elementary School Rated A-
- Front Porch
- Outdoor Storage
About This Home
This exceptional property is tucked away at the back of Corlin's Landing, ensuring unparalleled privacy with no homes behind it for now, offering you a peaceful retreat amidst nature.Featuring 4 bedrooms, with the potential for a 5th, this spacious residence is perfect for everyone and those who love to entertain. With 2 1/2 bathrooms, every convenience is at your fingertips. The home also boasts a 2 1/2 car garage, providing ample space for vehicles and storage.The finished basement is a highlight; bring your home theater, perfect for movie nights or game days with friends. Step outside to discover an inviting outdoor patio, equipped with a cozy fire pit--an ideal setting for roasting marshmallows or enjoying a quiet evening under the stars.Conveniently located just 12 minutes from Marina Shores, this home offers easy access to berthing your boat, making weekend getaways on the water a breeze. Additionally, it's just a stone's throw away from the breathtaking Indiana Dunes National Park, offering endless opportunities for hiking, picnicking, and immersing yourself in the great outdoors.Don't miss the chance to make this exquisite property your forever home. Schedule a viewing today and experience the perfect blend of comfort, privacy, and convenience.
Home Details
Home Type
- Single Family
Est. Annual Taxes
- $4,392
Year Built
- Built in 2019
Lot Details
- 0.27 Acre Lot
- Landscaped
Parking
- 2.5 Car Garage
Property Views
- Trees
- Neighborhood
Interior Spaces
- 2-Story Property
- Dining Room
- Laundry on upper level
- Basement
Kitchen
- Microwave
- Dishwasher
Bedrooms and Bathrooms
- 4 Bedrooms
Outdoor Features
- Patio
- Outdoor Storage
- Front Porch
Utilities
- Forced Air Heating and Cooling System
- Heating System Uses Natural Gas
Community Details
- No Home Owners Association
- Corlin's Landing Phase 2 Subdivision
Listing and Financial Details
- Assessor Parcel Number 640604401019000024
Map
Home Values in the Area
Average Home Value in this Area
Tax History
| Year | Tax Paid | Tax Assessment Tax Assessment Total Assessment is a certain percentage of the fair market value that is determined by local assessors to be the total taxable value of land and additions on the property. | Land | Improvement |
|---|---|---|---|---|
| 2024 | $4,053 | $419,400 | $43,000 | $376,400 |
| 2023 | $3,868 | $394,900 | $39,800 | $355,100 |
| 2022 | $3,848 | $362,500 | $39,800 | $322,700 |
| 2021 | $3,073 | $313,400 | $39,800 | $273,600 |
| 2020 | $2,869 | $291,400 | $14,900 | $276,500 |
| 2019 | $24 | $400 | $400 | $0 |
Property History
| Date | Event | Price | Change | Sq Ft Price |
|---|---|---|---|---|
| 07/12/2025 07/12/25 | Pending | -- | -- | -- |
| 06/17/2025 06/17/25 | Price Changed | $460,000 | -2.1% | $147 / Sq Ft |
| 05/22/2025 05/22/25 | For Sale | $470,000 | +62.2% | $150 / Sq Ft |
| 06/03/2019 06/03/19 | Sold | $289,769 | 0.0% | $123 / Sq Ft |
| 03/23/2019 03/23/19 | Pending | -- | -- | -- |
| 02/25/2019 02/25/19 | For Sale | $289,769 | -- | $123 / Sq Ft |
Purchase History
| Date | Type | Sale Price | Title Company |
|---|---|---|---|
| Warranty Deed | $289,769 | Fidelity National Title | |
| Warranty Deed | $46,500 | Fidelity National Title |
Mortgage History
| Date | Status | Loan Amount | Loan Type |
|---|---|---|---|
| Open | $248,800 | New Conventional | |
| Closed | $248,800 | No Value Available | |
| Closed | $251,000 | New Conventional |
About the Listing Agent

Lisa Gaff, Broker, Owner, & Real Estate Coach of White Hat, has been a broker for 10 years, many of which she spent top in sales with a major brand in Valparaiso. Lisa founded White Hat with a boutique approach to brokerage, allowing personalized attention and tailored solutions for each client, ensuring a smooth and successful real estate experience. Lisa's extensive knowledge and top sales performance make her a trusted and knowledgeable resource for anyone looking to buy, sell, build,
Lisa's Other Listings
Source: Northwest Indiana Association of REALTORS®
MLS Number: 821160
APN: 64-06-04-401-019.000-024
- 283 Melton Rd
- V/L U S 20
- 3525 Drivers Way
- 210 Rainbow Dr
- 923 Essex Dr
- 347 Melton Rd
- 2131 Pepperbush Ave
- 171 Harbor Way
- 170 Harbor Way
- 168 Harbor Way
- 169 Harbor Way
- The Duneland Plan at Village in Burns Harbor
- 1162 Chesterfield Ave
- 1151 Burns Blvd
- 1170 Chesterfield Ave
- 0 Burns Blvd
- 326 Clifford Way
- 1144 Weaver Way
- 1138 Weaver Way
- 1136 Weaver Way

