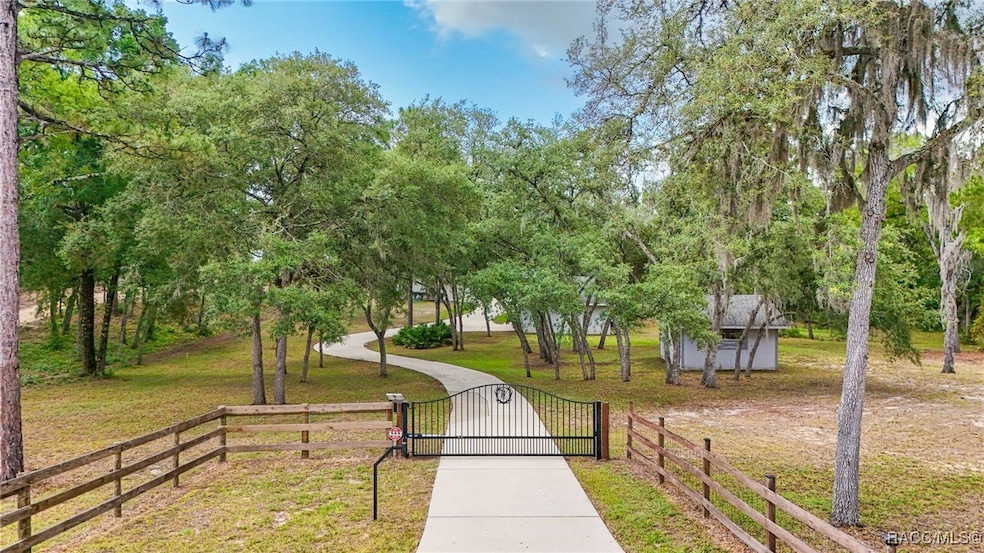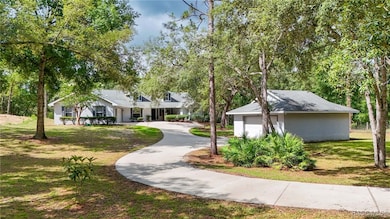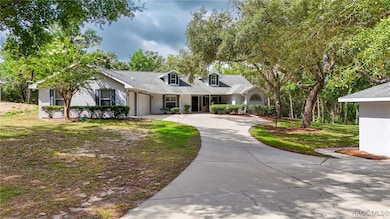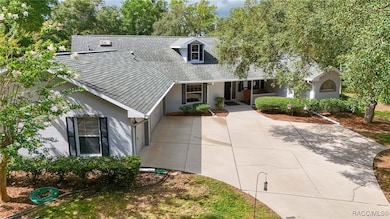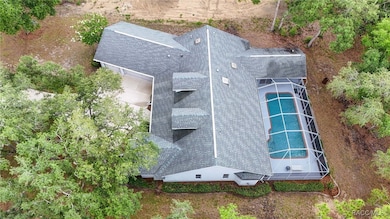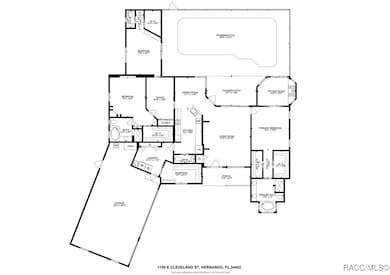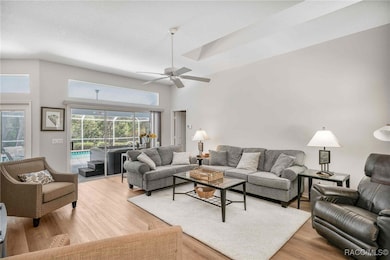1150 E Cleveland St Hernando, FL 34442
Estimated payment $3,237/month
Highlights
- In Ground Pool
- Wooded Lot
- No HOA
- 2 Acre Lot
- Cathedral Ceiling
- Office or Studio
About This Home
This breathtaking property offers 1.92 acres of peaceful, wooded beauty. As you arrive, you’ll travel through an impressive gate, setting the tone for the elegance and privacy this estate provides.
Step inside through a grand front entrance flanked by elegant glass block side panels. The spacious living room with skylight offers an expansive view leading to a stunning full-size swimming pool and an above-ground 5-seat jacuzzi—perfect for relaxation and entertaining.
The master bedroom suite, featuring a cozy gas fireplace. Two large walk-in closets, master bath boasts a beautiful garden tub, dual sinks, heat lamp, and glass block windows.
The galley-style kitchen with skylight is beautifully equipped for modern convenience, recently upgraded with a brand-new Gallery 24-inch single electric wall oven featuring air-fry convection and self-steam cleaning. With plenty of cupboard and counter space, this kitchen is both stylish and functional. A convenient half bath is located just off the kitchen.
A spacious laundry room features a built-in sink and ample storage space, making chores a breeze. This room seamlessly leads into a 2 + 1 garage, providing extra flexibility.
The dedicated office space is ready for immediate use, offering plenty of counter space for multiple computers, printers, and work essentials.
The generous in-law suite offering a spacious layout with a full bath, a garden tub, and a tiled shower.
The third bedroom is another standout feature, offering sliding glass panels that open up to breathtaking views of the 14 X 28 full-size swimming pool and wooded backyard.
An additional concrete block building, measuring 26 x 26 feet, offers endless possibilities. This versatile space features a 13 x 12 office area with half bath and 7 x 7 storage section, making it an excellent choice for a creative professional.
A spacious tool barn, measuring 16.5 x 16.5 feet, provides plenty of room to store your gardening tools.
Home Details
Home Type
- Single Family
Est. Annual Taxes
- $2,700
Year Built
- Built in 1996
Lot Details
- 2 Acre Lot
- Property fronts a county road
- Wood Fence
- Electric Fence
- Wire Fence
- Rectangular Lot
- Wooded Lot
- Landscaped with Trees
- Property is zoned A1
Parking
- 4 Car Garage
- Garage Door Opener
- Driveway
Home Design
- Block Foundation
- Shingle Roof
- Asphalt Roof
- Stucco
Interior Spaces
- 2,568 Sq Ft Home
- 1-Story Property
- Central Vacuum
- Bookcases
- Cathedral Ceiling
- Skylights
- Gas Fireplace
- Sliding Doors
- Fire and Smoke Detector
Kitchen
- Convection Oven
- Electric Oven
- Electric Cooktop
- Built-In Microwave
- Dishwasher
- Laminate Countertops
- Disposal
Flooring
- Carpet
- Luxury Vinyl Plank Tile
Bedrooms and Bathrooms
- 3 Bedrooms
- Walk-In Closet
- In-Law or Guest Suite
- Dual Sinks
- Soaking Tub
- Bathtub with Shower
- Garden Bath
- Separate Shower
Laundry
- Laundry Room
- Dryer
- Washer
- Laundry Tub
Pool
- In Ground Pool
- Screen Enclosure
Outdoor Features
- Office or Studio
- Separate Outdoor Workshop
- Outdoor Storage
Schools
- Hernando Elementary School
- Citrus Springs Middle School
- Lecanto High School
Utilities
- Central Air
- Septic Tank
Community Details
- No Home Owners Association
- Citrus Hills Presidential Estates Subdivision
Map
Home Values in the Area
Average Home Value in this Area
Tax History
| Year | Tax Paid | Tax Assessment Tax Assessment Total Assessment is a certain percentage of the fair market value that is determined by local assessors to be the total taxable value of land and additions on the property. | Land | Improvement |
|---|---|---|---|---|
| 2025 | $2,727 | $215,557 | -- | -- |
| 2024 | $2,661 | $209,482 | -- | -- |
| 2023 | $2,661 | $203,381 | $0 | $0 |
| 2022 | $2,493 | $197,457 | $0 | $0 |
| 2021 | $2,394 | $191,706 | $0 | $0 |
| 2020 | $2,295 | $269,456 | $25,400 | $244,056 |
| 2019 | $221 | $13,230 | $13,100 | $130 |
| 2018 | $161 | $12,130 | $12,000 | $130 |
| 2017 | $133 | $8,430 | $8,300 | $130 |
| 2016 | $136 | $8,700 | $8,570 | $130 |
| 2015 | $122 | $7,270 | $7,140 | $130 |
| 2014 | $145 | $8,377 | $8,249 | $128 |
Property History
| Date | Event | Price | List to Sale | Price per Sq Ft | Prior Sale |
|---|---|---|---|---|---|
| 08/27/2025 08/27/25 | Price Changed | $575,000 | -4.2% | $224 / Sq Ft | |
| 07/14/2025 07/14/25 | Price Changed | $600,000 | -7.7% | $234 / Sq Ft | |
| 06/06/2025 06/06/25 | Price Changed | $650,000 | 0.0% | $253 / Sq Ft | |
| 06/02/2025 06/02/25 | For Sale | $649,999 | +155.0% | $253 / Sq Ft | |
| 05/01/2018 05/01/18 | Sold | $254,900 | -1.9% | $95 / Sq Ft | View Prior Sale |
| 04/01/2018 04/01/18 | Pending | -- | -- | -- | |
| 12/11/2017 12/11/17 | For Sale | $259,900 | -- | $97 / Sq Ft |
Purchase History
| Date | Type | Sale Price | Title Company |
|---|---|---|---|
| Warranty Deed | $254,900 | North Central Florida Title | |
| Interfamily Deed Transfer | -- | Attorney | |
| Interfamily Deed Transfer | -- | Attorney | |
| Deed | $100 | -- | |
| Deed | $100 | -- | |
| Deed | $100 | -- | |
| Deed | $9,000 | -- | |
| Deed | $13,600 | -- | |
| Deed | $100 | -- |
Source: REALTORS® Association of Citrus County
MLS Number: 845178
APN: 19E-18S-18-0100-00050-0070
- 1139 E Mckinley St
- 1155 E Bismark St
- 1255 E Rockefeller Ln
- 832 E Dunbar Ln
- 1716 E Bismark St
- 1401 E Bismark St
- 756 E Bismark St
- 736 E Dunbar Ln
- 1576 E Cleveland St
- 701 E Connecticut Ln
- 3366 N Annapolis Ave
- 1264 E Getty Ln
- 3401 N Bonnie Point
- 1670 E Amberjack Dr
- 574 E Everett Ln
- 656 E Alaska Ln
- 570 E Bismark St
- 3002 N Clements Ave
- 540 E Bismark St
- 3157 N Hamlin Terrace
- 837 E Gaines Ln
- 1768 E Bismark St
- 2320 N Hendry Point
- 810 E Gilchrist Ct Unit 2B
- 790 E Gilchrist Ct Unit 2A
- 229 W Casurina Place
- 68 W Sugarberry Ln
- 340 E Glassboro Ct Unit 2A
- 1691 E Sheridan Ln
- 1381 N Spend A Buck Dr
- 115 E Hartford St Unit 7A
- 768 E Jenkins Ct
- 624 W Diamondbird Loop
- 3150 E Sweet Meadow Ct
- 877 W Silver Meadow Loop
- 1711 N Croft Ave
- 9 S Lee St
- 586 W Twisted Oaks Dr
- 2858 E Marcia St
- 1369 W Diamond Shore Loop
