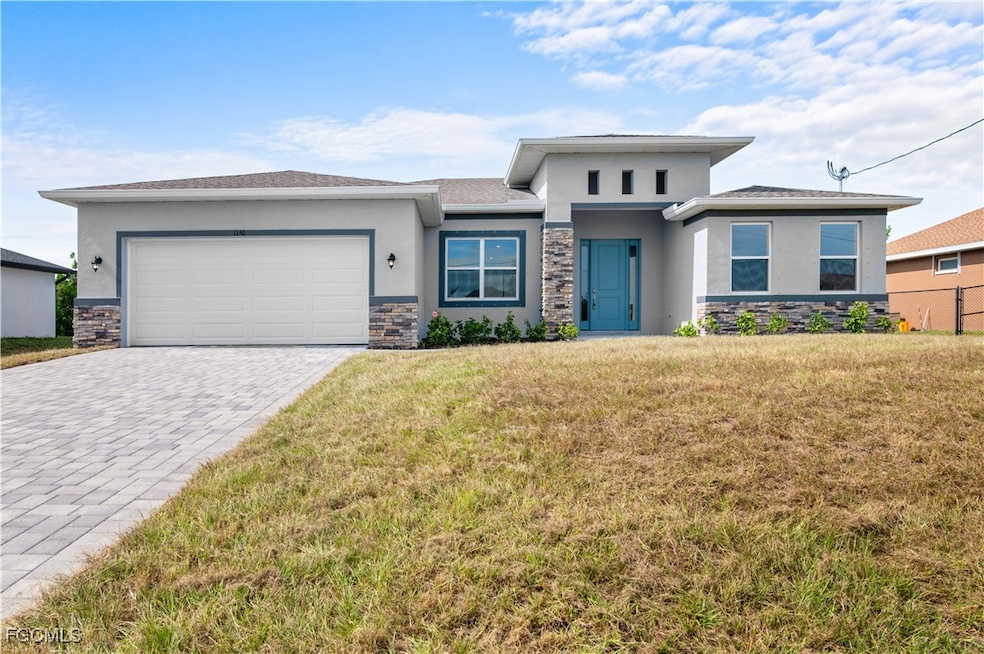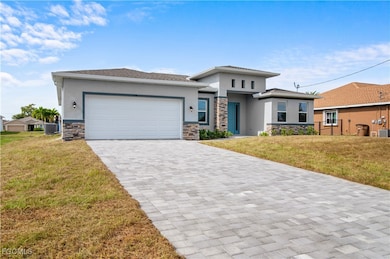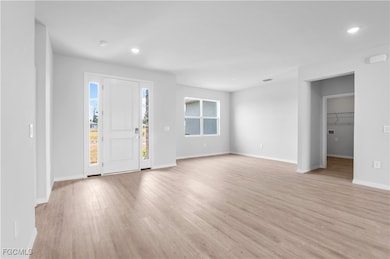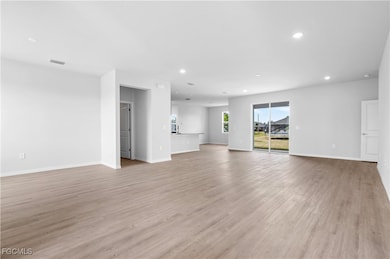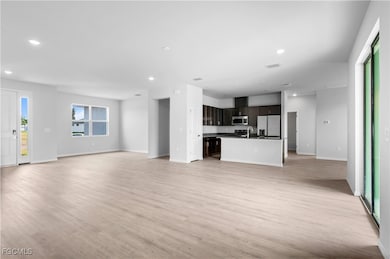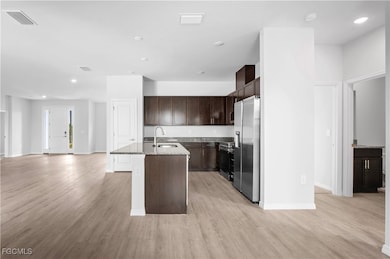1150 NW 27th Place Cape Coral, FL 33993
Burnt Store NeighborhoodEstimated payment $2,185/month
Highlights
- New Construction
- Vaulted Ceiling
- Breakfast Area or Nook
- Cape Elementary School Rated A-
- No HOA
- Shutters
About This Home
New Construction 2,195/SF Energy Efficient (NetZero E-Star) Western Exposure Home in Cape Coral close to Burnt Store rd. Loaded with $20,000 in features, including an upgraded energy-efficient Samsung Stainless Steal appliance package, spray foam insulation in the attic & walls, a brick paver driveway, a hybrid water heater, prewired solar panel ready, 36" tall cabinets with soft close, vinyl Low E energy efficient windows, the list goes on. Featuring 4 bedrooms, 3 bathrooms, and a 2-car garage. Guest suite features full en suite bathroom. Open floorplan with vaulted 9’4” ceilings throughout. The kitchen is open to the main living areas. It features granite counters, pantry, a center island with bar-top seating, and a breakfast area overlooking the backyard. The spacious living room is perfect for large families with a view of the lanai and backyard out of the sliding glass doors. The master bedroom offers a walk-in closet and private bathroom featuring raised height dual sink vanity with granite counters, and a walk-in shower. Low-E energy efficient dual pane windows save on cooling costs and come complete with storm shutters. LVP in all common areas and Carpeted bedrooms with 3 1⁄4 baseboards throughout. The spare bedrooms are large and offer plenty of space for families, guests, or a home office. The lanai is the perfect place to soak up the Florida weather, have a BBQ and enough space to make it your own private backyard paradise. Enjoy the upgrades and savings every month from this Department of Energy Zero Energy Ready Home with insulation, LED lighting, 50 Gal Hybrid Heater, 16 Seer variable speed A/C, Wi-Fi thermostat, Low-E vinyl dual pane windows, and Energy Star Appliances. For an additional cost, the home can be delivered with Solar Panels you own – no separate loan – for no electric bill or significant savings. Not your typical Cape Coral Home – this includes several upgrades, savings, and smart features you will not find with other houses. Located near the future 7 Islands project to include restaurants, shopping, marinas, parks, green space, walking paths and a lake beach area. BOATERS are located near several public boat launches/ramps and Matlacha for Gulf Access, open water, world- famous fishing, beaches, and barrier islands. GOLFERS - Very close to Palmetto Pines Country Club and Coral Oaks. Close to shopping, dining, events, Starbucks, Target, Publix, and the area’s top-rated restaurants.
Listing Agent
Five Star Real Estate (Cape Coral) License #263500310 Listed on: 11/11/2025

Open House Schedule
-
Sunday, November 16, 20251:00 to 3:00 pm11/16/2025 1:00:00 PM +00:0011/16/2025 3:00:00 PM +00:00Add to Calendar
Home Details
Home Type
- Single Family
Est. Annual Taxes
- $988
Year Built
- Built in 2025 | New Construction
Lot Details
- 10,019 Sq Ft Lot
- Lot Dimensions are 80 x 125 x 80 x 125
- East Facing Home
- Rectangular Lot
- Property is zoned R1-D
Parking
- 2 Car Attached Garage
- Driveway
Home Design
- Shingle Roof
- Stone Siding
- Stucco
Interior Spaces
- 2,195 Sq Ft Home
- 1-Story Property
- Built-In Features
- Vaulted Ceiling
- Ceiling Fan
- Shutters
- Double Hung Windows
- Open Floorplan
- Fire and Smoke Detector
- Washer and Dryer Hookup
Kitchen
- Breakfast Area or Nook
- Electric Cooktop
- Microwave
- Freezer
- Ice Maker
- Dishwasher
- Disposal
Flooring
- Carpet
- Vinyl
Bedrooms and Bathrooms
- 4 Bedrooms
- Split Bedroom Floorplan
- Walk-In Closet
- 3 Full Bathrooms
- Dual Sinks
Outdoor Features
- Open Patio
- Porch
Utilities
- Central Heating and Cooling System
- Well
- Septic Tank
- Cable TV Available
Community Details
- No Home Owners Association
- Cape Coral Subdivision
Listing and Financial Details
- Legal Lot and Block 39 / 4055
- Assessor Parcel Number 05-44-23-C2-04055.0390
Map
Home Values in the Area
Average Home Value in this Area
Tax History
| Year | Tax Paid | Tax Assessment Tax Assessment Total Assessment is a certain percentage of the fair market value that is determined by local assessors to be the total taxable value of land and additions on the property. | Land | Improvement |
|---|---|---|---|---|
| 2025 | $988 | $32,300 | $32,300 | -- |
| 2024 | $988 | $31,614 | $31,614 | -- |
| 2023 | $745 | $9,987 | $0 | $0 |
| 2022 | $579 | $9,079 | $0 | $0 |
| 2021 | $498 | $9,000 | $9,000 | $0 |
| 2020 | $475 | $9,800 | $9,800 | $0 |
| 2019 | $454 | $11,000 | $11,000 | $0 |
| 2018 | $445 | $11,000 | $11,000 | $0 |
| 2017 | $415 | $10,821 | $10,821 | $0 |
| 2016 | $362 | $6,800 | $6,800 | $0 |
| 2015 | $331 | $6,400 | $6,400 | $0 |
| 2014 | $334 | $5,840 | $5,840 | $0 |
| 2013 | -- | $4,500 | $4,500 | $0 |
Property History
| Date | Event | Price | List to Sale | Price per Sq Ft |
|---|---|---|---|---|
| 11/11/2025 11/11/25 | For Sale | $399,000 | -- | $182 / Sq Ft |
Purchase History
| Date | Type | Sale Price | Title Company |
|---|---|---|---|
| Special Warranty Deed | $32,500 | Southern Title | |
| Warranty Deed | $32,500 | Bay Breeze Title Services | |
| Quit Claim Deed | -- | None Available | |
| Warranty Deed | $11,500 | Bay Title Services | |
| Warranty Deed | $11,500 | Bay Title Services | |
| Warranty Deed | $9,900 | -- | |
| Public Action Common In Florida Clerks Tax Deed Or Tax Deeds Or Property Sold For Taxes | $4,400 | -- |
Source: Florida Gulf Coast Multiple Listing Service
MLS Number: 2025019818
APN: 05-44-23-C2-04055.0390
- 1143 NW 27th Place
- 1152 NW 27th Ct
- 1210 NW 27th Place
- 1133 NW 28th Ave
- 231 NW 27th Ave
- 2805 NW 12th Ln
- 2703 NW 13th St
- 1126 NW 26th Place
- 1121 NW 27th Ave
- 2623 NW 13th St
- 2624 Diplomat Pkwy W
- 1114 NW 26th Place
- 2810 Diplomat Pkwy W
- 1119 NW 28th Place
- 2623 NW 11th St
- 2609 Diplomat Pkwy W
- 2704 NW 11th St
- 2601 Diplomat Pkwy W
- 2700 NW 14th Terrace
- 1135 NW 28th Place
- 2601 Diplomat Pkwy W
- 2602 Diplomat Pkwy W
- 2541 Diplomat Pkwy W
- 2909 NW 13th St
- 1114 El Dorado Blvd N
- 1502 NW 29th Place
- 1110 El Dorado Blvd N
- 1102 El Dorado Blvd N
- 2923 NW 10th St
- 1120 NW 24th Ave
- 1013 El Dorado Blvd N
- 2452 NW 9th St
- 1444 NW 31st Ave
- 2472 NW 8th Terrace
- 2723 NW 7th Terrace
- 2512 NW 7th St
- 2805 NW 6th Terrace
- 4535 NW 35th Ave
- 2207 NW 25th Ln
- 1704 NW 38th Ave
