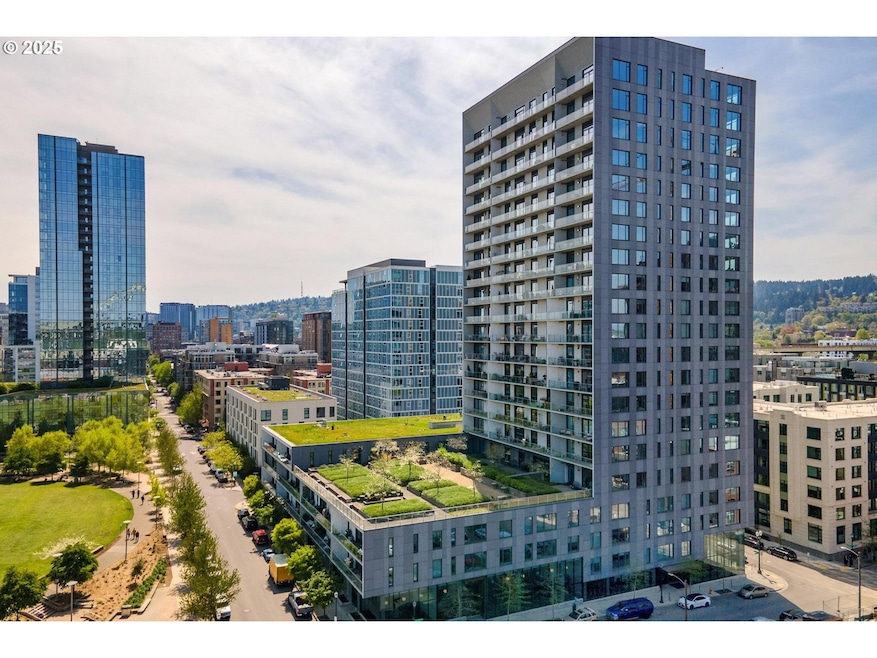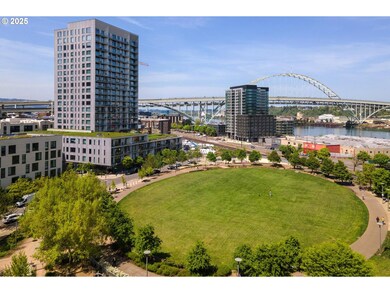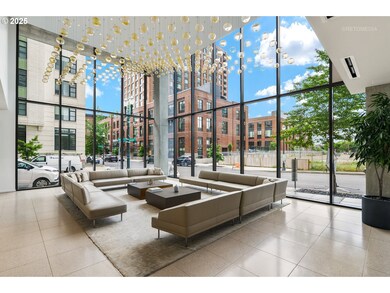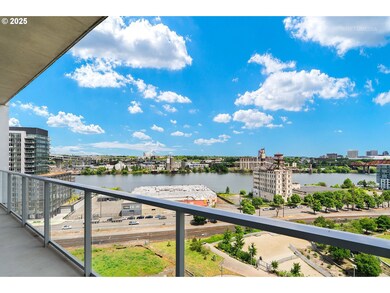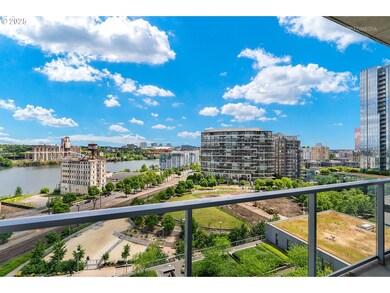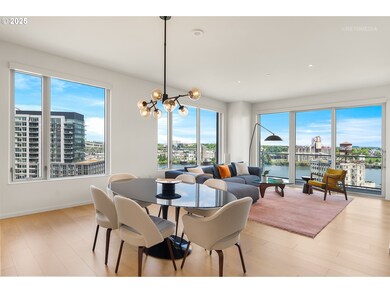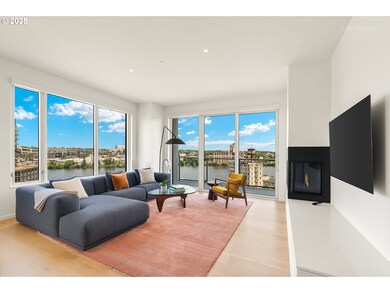Vista Condominiums 1150 NW Quimby St Unit 1106 Portland, OR 97209
Pearl District NeighborhoodEstimated payment $6,859/month
Highlights
- Concierge
- 3-minute walk to Nw 12Th & Northrup
- Gated Community
- West Sylvan Middle School Rated A-
- Fitness Center
- 2-minute walk to The Fields Park
About This Home
Move-In Perfection! Immediate Closing and Possession Are Available. The Moment the Automatic Remote Window Shades Open, Revealing the City and Wide Views of the Willamette River, You Will Feel at Home! The Beautiful Amenities Include Extra Tall Eleven Foot Ceilings, Wide Plank White Oak Floors Throughout Including Both Bedrooms, and a Well-Placed Office/Den with Breathtaking Views! Dramatic Slate Bathrooms, Primary Suite with Floor to Ceiling Slate Tile Shower. Designer Tub & Shower in the Guest Suite. Building Amenities Include 24/7 Concierge Service, Security, Fully Equipped Fitness Center, Secure Bike Storage Rooms, Two Lovely Rental Suites Available to Residents for Their Guests. Secure Gated Parking Space and Storage are Included in the Price. Truly a One of Kind Jewel in the Famous Pearl District.
Property Details
Home Type
- Condominium
Est. Annual Taxes
- $13,871
Year Built
- Built in 2018
HOA Fees
- $1,235 Monthly HOA Fees
Parking
- 1 Car Attached Garage
- Garage Door Opener
- Secured Garage or Parking
- Deeded Parking
Property Views
- River
- Park or Greenbelt
Home Design
- Contemporary Architecture
- Slab Foundation
- Built-Up Roof
- Concrete Perimeter Foundation
Interior Spaces
- 1,612 Sq Ft Home
- 1-Story Property
- High Ceiling
- Gas Fireplace
- Double Pane Windows
- Entryway
- Family Room
- Living Room
- Dining Room
- Den
- First Floor Utility Room
Kitchen
- Built-In Oven
- Cooktop with Range Hood
- Microwave
- Built-In Refrigerator
- Plumbed For Ice Maker
- Dishwasher
- Kitchen Island
- Quartz Countertops
- Disposal
Flooring
- Wood
- Tile
Bedrooms and Bathrooms
- 2 Bedrooms
- Walk-in Shower
Laundry
- Laundry Room
- Washer and Dryer
Home Security
- Intercom Access
- Security Gate
Accessible Home Design
- Accessible Elevator Installed
- Accessibility Features
- Level Entry For Accessibility
Schools
- Chapman Elementary School
- West Sylvan Middle School
- Lincoln High School
Utilities
- Cooling Available
- Heat Pump System
- Hot Water Heating System
- Gas Available
- Municipal Trash
- High Speed Internet
- Internet Available
Additional Features
- Patio
- Sprinkler System
- Upper Level
Listing and Financial Details
- Assessor Parcel Number R692948
Community Details
Overview
- 153 Units
- Vista North Pearl Coa, Phone Number (503) 836-3112
- Vista North Pearl Subdivision
- On-Site Maintenance
Amenities
- Concierge
- Community Deck or Porch
- Meeting Room
- Party Room
- Community Storage Space
Recreation
Security
- Security Guard
- Resident Manager or Management On Site
- Gated Community
- Fire Sprinkler System
Map
About Vista Condominiums
Home Values in the Area
Average Home Value in this Area
Tax History
| Year | Tax Paid | Tax Assessment Tax Assessment Total Assessment is a certain percentage of the fair market value that is determined by local assessors to be the total taxable value of land and additions on the property. | Land | Improvement |
|---|---|---|---|---|
| 2025 | $14,300 | $648,280 | -- | $648,280 |
| 2024 | $16,423 | $629,400 | -- | $629,400 |
| 2023 | $16,423 | $611,070 | $0 | $611,070 |
| 2022 | $15,827 | $593,280 | $0 | $0 |
| 2021 | $15,559 | $576,000 | $0 | $0 |
| 2020 | $14,273 | $559,230 | $0 | $0 |
| 2019 | $13,748 | $542,945 | $0 | $0 |
| 2018 | $521 | $20,580 | $0 | $0 |
Property History
| Date | Event | Price | List to Sale | Price per Sq Ft | Prior Sale |
|---|---|---|---|---|---|
| 10/21/2025 10/21/25 | Price Changed | $849,500 | -2.2% | $527 / Sq Ft | |
| 05/16/2025 05/16/25 | For Sale | $869,000 | -22.1% | $539 / Sq Ft | |
| 03/05/2021 03/05/21 | Sold | $1,116,000 | 0.0% | $692 / Sq Ft | View Prior Sale |
| 01/21/2021 01/21/21 | Pending | -- | -- | -- | |
| 10/22/2020 10/22/20 | For Sale | $1,116,000 | -- | $692 / Sq Ft |
Purchase History
| Date | Type | Sale Price | Title Company |
|---|---|---|---|
| Special Warranty Deed | $1,116,000 | Old Republic Title |
Mortgage History
| Date | Status | Loan Amount | Loan Type |
|---|---|---|---|
| Open | $781,000 | New Conventional |
Source: Regional Multiple Listing Service (RMLS)
MLS Number: 312691810
APN: R692948
- 1150 NW Quimby St Unit 610
- 1150 NW Quimby St Unit 1912
- 1150 NW Quimby St Unit 442
- 1150 NW Quimby St Unit 210
- 1150 NW Quimby St Unit 1712
- 1150 NW Quimby St Unit 1802
- 1150 NW Quimby St Unit 2004
- 949 NW Overton St Unit 1007
- 949 NW Overton St Unit 1302
- 949 NW Overton St Unit 605
- 949 NW Overton St Unit 103
- 949 NW Overton St Unit 608
- 1022 NW Overton St
- 1075 NW Northrup St Unit 1415
- 1075 NW Northrup St Unit 419
- 1075 NW Northrup St Unit 204
- 1075 NW Northrup St Unit 1012
- 1075 NW Northrup St Unit 2512
- 1075 NW Northrup St Unit 814
- 1255 NW 9th Ave Unit 418
- 1447 NW 12th Ave
- 1161 NW Overton St
- 1333 NW 12th Ave Unit ID1280660P
- 1333 NW 12th Ave Unit ID1280535P
- 1333 NW 12th Ave Unit ID1280531P
- 1333 NW 12th Ave Unit ID1280533P
- 1261 NW Overton St
- 1481 NW 13th Ave
- 1650 NW 13th Ave
- 1550 NW Naito Pkwy
- 949 NW Overton St Unit 607
- 1075 NW Northrup St Unit 1914
- 1411 NW Quimby St
- 1430 NW Pettygrove St Unit E205.1407502
- 1430 NW Pettygrove St Unit E403.1407506
- 1430 NW Pettygrove St Unit C306.1407495
- 1430 NW Pettygrove St Unit C406.1407509
- 1430 NW Pettygrove St Unit E307.1407496
- 1430 NW Pettygrove St Unit E308.1407497
- 1430 NW Pettygrove St Unit C214.1407498
