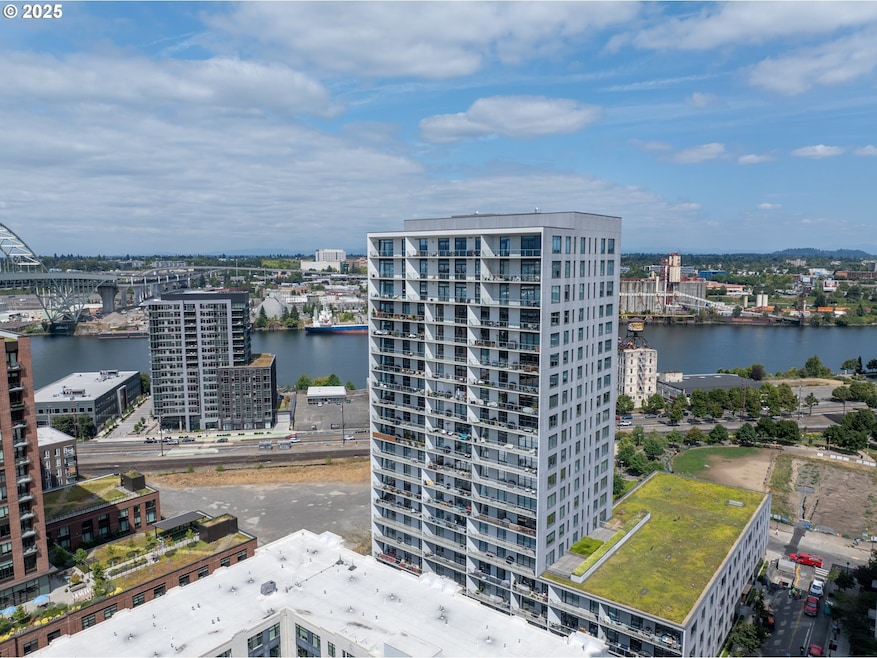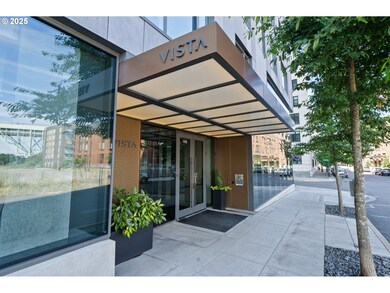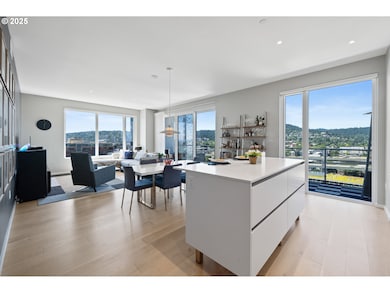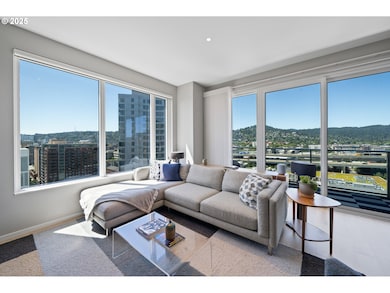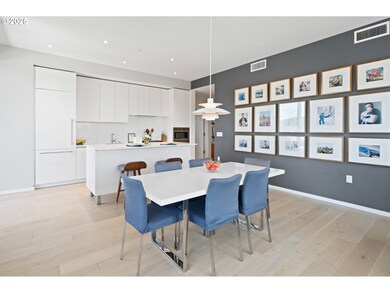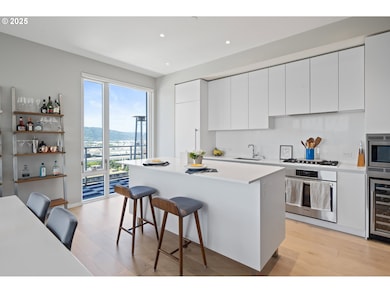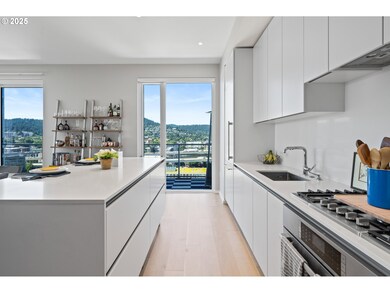Vista Condominiums 1150 NW Quimby St Unit 1712 Portland, OR 97209
Pearl District NeighborhoodEstimated payment $5,238/month
Total Views
535
2
Beds
2.5
Baths
1,488
Sq Ft
$390
Price per Sq Ft
Highlights
- Concierge
- 3-minute walk to Nw 12Th & Northrup
- River View
- Lincoln High School Rated A
- Fitness Center
- 2-minute walk to The Fields Park
About This Home
Short Sale! This modern 17th-Floor Vista Condo in the Pearl provides 2bd/2.5bath corner unit with 1,488 sqft, and sweeping city and mountain views. Features include Bosch appliances, quartz counters, smart home upgrades, and custom closets. Enjoy 24/7 concierge, gym, guest suites, and direct access to Fields Park.
Property Details
Home Type
- Condominium
Est. Annual Taxes
- $12,690
Year Built
- Built in 2018
HOA Fees
- $1,138 Monthly HOA Fees
Parking
- 1 Car Attached Garage
- Secured Garage or Parking
- Deeded Parking
Property Views
- River
- Mountain
Home Design
- Contemporary Architecture
- Flat Roof Shape
- Slab Foundation
- Built-Up Roof
- Cement Siding
Interior Spaces
- 1,488 Sq Ft Home
- 1-Story Property
- Paneling
- High Ceiling
- Vinyl Clad Windows
- Family Room
- Living Room
- Dining Room
- Intercom Access
Kitchen
- Built-In Convection Oven
- Range Hood
- Microwave
- Built-In Refrigerator
- Dishwasher
- Wine Cooler
- Kitchen Island
- Quartz Countertops
- Disposal
Flooring
- Engineered Wood
- Wall to Wall Carpet
Bedrooms and Bathrooms
- 2 Bedrooms
Laundry
- Laundry Room
- Washer and Dryer Hookup
Accessible Home Design
- Accessibility Features
- Level Entry For Accessibility
- Minimal Steps
Schools
- Chapman Elementary School
- West Sylvan Middle School
- Lincoln High School
Utilities
- Forced Air Heating and Cooling System
- Heating System Uses Gas
- Hot Water Heating System
- Gas Available
- Gas Water Heater
- Municipal Trash
Additional Features
- Covered Patio or Porch
- Upper Level
Listing and Financial Details
- Assessor Parcel Number R692987
Community Details
Overview
- 153 Units
- Vista North Pearl Condominium Association, Phone Number (503) 836-3112
- Pearl District / Vista Subdivision
Amenities
- Concierge
- Community Deck or Porch
- Common Area
- Elevator
- Community Storage Space
Recreation
Security
- Security Guard
Map
About Vista Condominiums
Create a Home Valuation Report for This Property
The Home Valuation Report is an in-depth analysis detailing your home's value as well as a comparison with similar homes in the area
Home Values in the Area
Average Home Value in this Area
Tax History
| Year | Tax Paid | Tax Assessment Tax Assessment Total Assessment is a certain percentage of the fair market value that is determined by local assessors to be the total taxable value of land and additions on the property. | Land | Improvement |
|---|---|---|---|---|
| 2025 | $12,690 | $572,910 | -- | $572,910 |
| 2024 | $14,514 | $556,230 | -- | $556,230 |
| 2023 | $14,514 | $540,030 | $0 | $540,030 |
| 2022 | $13,987 | $524,310 | $0 | $0 |
| 2021 | $13,750 | $509,040 | $0 | $0 |
| 2020 | $12,614 | $494,220 | $0 | $0 |
| 2019 | $12,149 | $479,828 | $0 | $0 |
| 2018 | $481 | $18,990 | $0 | $0 |
Source: Public Records
Property History
| Date | Event | Price | List to Sale | Price per Sq Ft | Prior Sale |
|---|---|---|---|---|---|
| 10/27/2025 10/27/25 | For Sale | $580,000 | -42.1% | $390 / Sq Ft | |
| 10/19/2018 10/19/18 | Sold | $1,002,000 | 0.0% | $679 / Sq Ft | View Prior Sale |
| 09/24/2018 09/24/18 | Pending | -- | -- | -- | |
| 06/24/2018 06/24/18 | For Sale | $1,002,000 | -- | $679 / Sq Ft |
Source: Regional Multiple Listing Service (RMLS)
Purchase History
| Date | Type | Sale Price | Title Company |
|---|---|---|---|
| Interfamily Deed Transfer | -- | None Available | |
| Warranty Deed | $1,002,000 | Old Republic Title Co Of Or |
Source: Public Records
Mortgage History
| Date | Status | Loan Amount | Loan Type |
|---|---|---|---|
| Open | $801,600 | Adjustable Rate Mortgage/ARM |
Source: Public Records
Source: Regional Multiple Listing Service (RMLS)
MLS Number: 774623750
APN: R692987
Nearby Homes
- 1150 NW Quimby St Unit 610
- 1150 NW Quimby St Unit 1912
- 1150 NW Quimby St Unit 442
- 1150 NW Quimby St Unit 1802
- 1150 NW Quimby St Unit 2004
- 1150 NW Quimby St Unit 1106
- 949 NW Overton St Unit 1302
- 949 NW Overton St Unit 605
- 1022 NW Overton St
- 1075 NW Northrup St Unit 419
- 1075 NW Northrup St Unit 204
- 1075 NW Northrup St Unit 1012
- 1075 NW Northrup St Unit 2512
- 1075 NW Northrup St Unit 814
- 1255 NW 9th Ave Unit 418
- 1255 NW 9th Ave Unit 806
- 1255 NW 9th Ave Unit 910
- 1255 NW 9th Ave Unit 303
- 1255 NW 9th Ave Unit 402
- 1133 NW 11th Ave Unit 209
- 1447 NW 12th Ave
- 1161 NW Overton St
- 1333 NW 12th Ave Unit ID1280535P
- 1333 NW 12th Ave Unit ID1280533P
- 1333 NW 12th Ave Unit ID1280660P
- 1333 NW 12th Ave Unit ID1280531P
- 1333 NW 12th Ave Unit ID1280685P
- 1261 NW Overton St
- 1481 NW 13th Ave
- 1650 NW 13th Ave
- 1550 NW Naito Pkwy
- 1550 NW Naito Pkwy Unit ID1226764P
- 1550 NW Naito Pkwy Unit ID1226765P
- 1550 NW Naito Pkwy Unit ID1227749P
- 949 NW Overton St Unit 607
- 1075 NW Northrup St Unit 1914
- 1411 NW Quimby St
- 1430 NW Pettygrove St Unit E202.1407501
- 1430 NW Pettygrove St Unit E313.1407505
- 1430 NW Pettygrove St Unit E307.1407496
