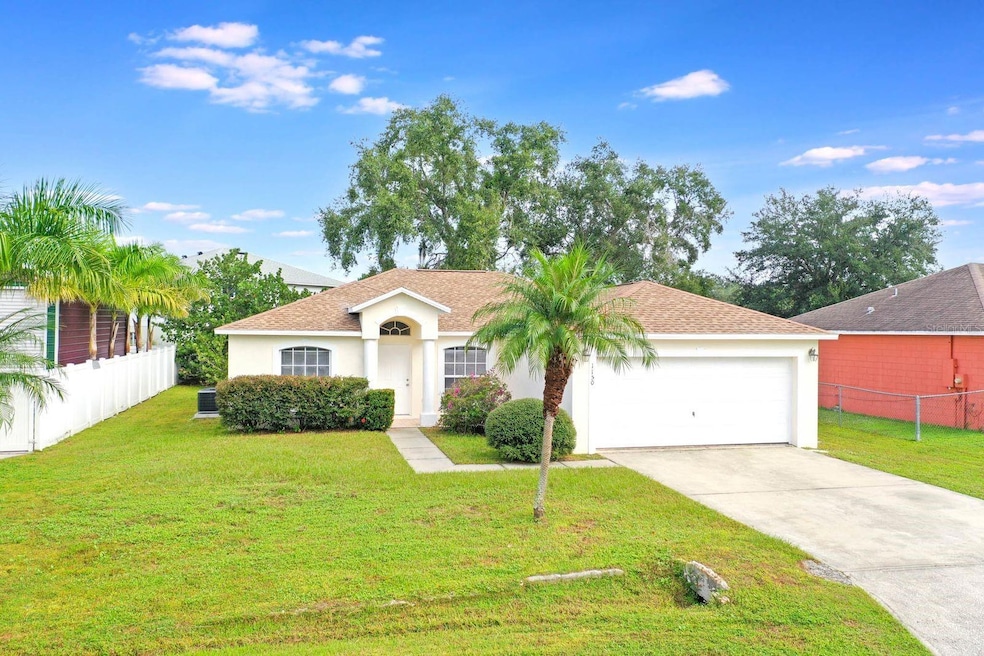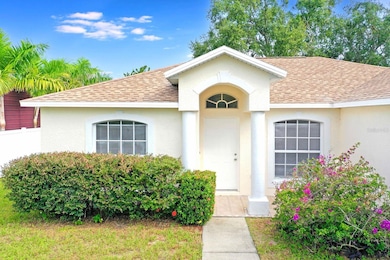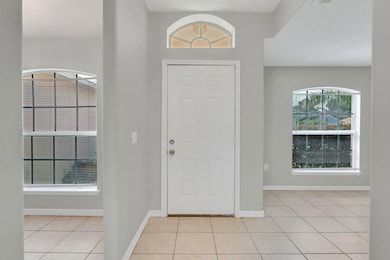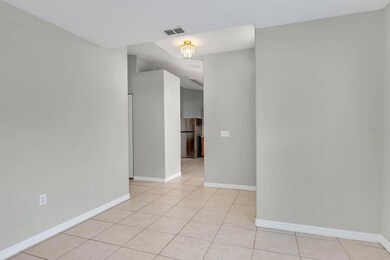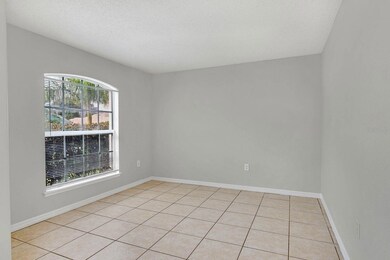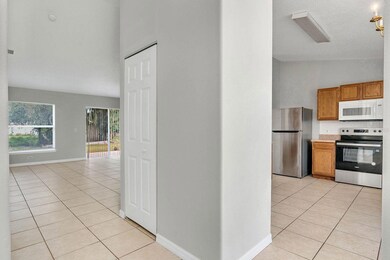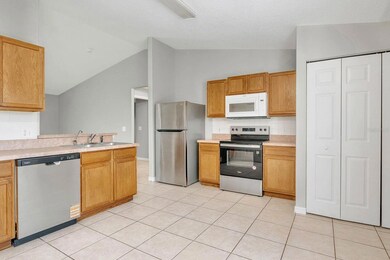1150 Orne Ct Kissimmee, FL 34759
Estimated payment $1,869/month
Highlights
- Breakfast Area or Nook
- Laundry Room
- Sliding Doors
- Family Room Off Kitchen
- Ceramic Tile Flooring
- Central Heating and Cooling System
About This Home
This charming home is located in the heart of downtown Poinciana and offers a comfortable and convenient living experience. Single Home 3 bedrooms 2 baths home with an oversized yard. 2 Car Garage. FRESH PAINT, NEW BLINDS INSTALLED, NEW DISHWASHER, AND NEW INSTALL GUEST SHOWER BATHROOM, and tile throughout the home. A living room for your guests. Spacious family room, and kitchen with breakfast area and all appliances. Master suite with walk-in closets and is located on the back of the home and separate from the other rooms for additional privacy and it has a great size bathroom. The laundry room is located inside the house. Live, Work and Play in Poinciana! Near to schools, library, shopping, dining, and local transportation! Town Center and Poinciana Place Shopping Center. Enjoy numerous playgrounds and playing soccer, softball, basketball, tennis, racquetball and baseball fields in multiple areas. Poinciana Medical Center is now open! Minutes to major roadways like Poinciana Parkway making easy access to I-4, Walt Disney World, Downtown Disney, Sea World, Universal Studios, City Walk, Downtown Orlando & Orlando Int'l Airport. Ready, just pack your bags and move in. We want our future residents to have the easiest leasing experience possible. ** INTERNET AND CABLE ARE INCLUDED. Ready, just pack your bags and move in. Live, Work and Play.
Listing Agent
KELLER WILLIAMS REALTY AT THE LAKES Brokerage Phone: 407-566-1800 License #3182152 Listed on: 07/11/2025

Home Details
Home Type
- Single Family
Est. Annual Taxes
- $3,338
Year Built
- Built in 2002
Lot Details
- 7,710 Sq Ft Lot
- East Facing Home
- Property is zoned OPUD
HOA Fees
- $90 Monthly HOA Fees
Parking
- 2 Car Garage
Home Design
- Slab Foundation
- Shingle Roof
- Block Exterior
Interior Spaces
- 1,481 Sq Ft Home
- 1-Story Property
- Sliding Doors
- Family Room Off Kitchen
- Combination Dining and Living Room
- Utility Room
- Laundry Room
- Ceramic Tile Flooring
Kitchen
- Breakfast Area or Nook
- Range
- Dishwasher
Bedrooms and Bathrooms
- 3 Bedrooms
- 2 Full Bathrooms
Utilities
- Central Heating and Cooling System
- High Speed Internet
- Cable TV Available
Community Details
- Poinciana Association
- Poinciana Village 5 Nbhd 1 Subdivision
Listing and Financial Details
- Visit Down Payment Resource Website
- Legal Lot and Block 10 / 2182
- Assessor Parcel Number 25-26-28-6138-2182-0100
Map
Home Values in the Area
Average Home Value in this Area
Tax History
| Year | Tax Paid | Tax Assessment Tax Assessment Total Assessment is a certain percentage of the fair market value that is determined by local assessors to be the total taxable value of land and additions on the property. | Land | Improvement |
|---|---|---|---|---|
| 2024 | $3,221 | $225,900 | $53,000 | $172,900 |
| 2023 | $3,221 | $161,198 | $0 | $0 |
| 2022 | $2,906 | $197,600 | $37,000 | $160,600 |
| 2021 | $2,584 | $150,800 | $21,800 | $129,000 |
| 2020 | $2,369 | $134,400 | $21,800 | $112,600 |
| 2019 | $2,230 | $125,200 | $19,000 | $106,200 |
| 2018 | $2,004 | $111,800 | $14,200 | $97,600 |
| 2017 | $1,871 | $98,300 | $11,400 | $86,900 |
| 2016 | $1,777 | $93,400 | $13,300 | $80,100 |
| 2015 | $1,700 | $87,800 | $13,300 | $74,500 |
| 2014 | $1,533 | $77,000 | $16,000 | $61,000 |
Property History
| Date | Event | Price | List to Sale | Price per Sq Ft |
|---|---|---|---|---|
| 10/08/2025 10/08/25 | Price Changed | $285,000 | 0.0% | $192 / Sq Ft |
| 10/08/2025 10/08/25 | Price Changed | $1,745 | 0.0% | $1 / Sq Ft |
| 07/11/2025 07/11/25 | For Sale | $310,000 | 0.0% | $209 / Sq Ft |
| 05/25/2025 05/25/25 | For Rent | $1,895 | +61.3% | -- |
| 01/04/2019 01/04/19 | Rented | $1,175 | -2.1% | -- |
| 12/19/2018 12/19/18 | Under Contract | -- | -- | -- |
| 12/15/2018 12/15/18 | Price Changed | $1,200 | +2.1% | $1 / Sq Ft |
| 12/14/2018 12/14/18 | Price Changed | $1,175 | -2.1% | $1 / Sq Ft |
| 11/23/2018 11/23/18 | For Rent | $1,200 | -- | -- |
Purchase History
| Date | Type | Sale Price | Title Company |
|---|---|---|---|
| Interfamily Deed Transfer | -- | Attorney | |
| Deed | $100 | -- | |
| Warranty Deed | $60,000 | North American Title Company | |
| Interfamily Deed Transfer | -- | -- | |
| Warranty Deed | $104,900 | -- | |
| Warranty Deed | $13,000 | -- |
Mortgage History
| Date | Status | Loan Amount | Loan Type |
|---|---|---|---|
| Previous Owner | $119,700 | Stand Alone Refi Refinance Of Original Loan | |
| Previous Owner | $99,550 | Purchase Money Mortgage |
Source: Stellar MLS
MLS Number: S5130731
APN: 25-26-28-6138-2182-0100
- 1102 Perpignan Ct
- 0 Saint Michel Way
- 1001 Puget Ln
- 607 Gaul Way
- 1100 Perpignan Ct
- 614 Gaul Way
- 0 Notre Dame Way
- 607 Notre Dame Way
- 1158 Perpignan Ct
- 710 Toulon Dr
- 1118 Saint Tropez Ct
- 735 Palaiseau Ct
- 1167 Saint Tropez Ct
- 1161 Saint Tropez Ct
- 1010 Morvan Ln
- 740 Paris Dr
- 739 Paris Dr
- 735 Toulon Dr
- 0 St Tropez Ct Unit MFROK224801
- 0 St Tropez Ct Unit R11050241
- 1146 Orne Ct
- 1145 Orne Ct
- 710 Paris Dr
- 1103 Saint Tropez Ct
- 1130 St Tropez Ct
- 732 Toulon Dr
- 403 Martigues Dr
- 451 Martigues Dr
- 440 Martigues Dr
- 819 Ognon Ct
- 977 Alsace Dr
- 917 Alsace Dr
- 336 Caen Ct Unit A
- 849 Jarnac Dr
- 829 Albi Ct
- 850 Blanc Ct
- 320 Baccarat Ct Unit B
- 322 Baccarat Ct
- 310 Baccarat Ct Unit A
- 355 Clermont Dr
